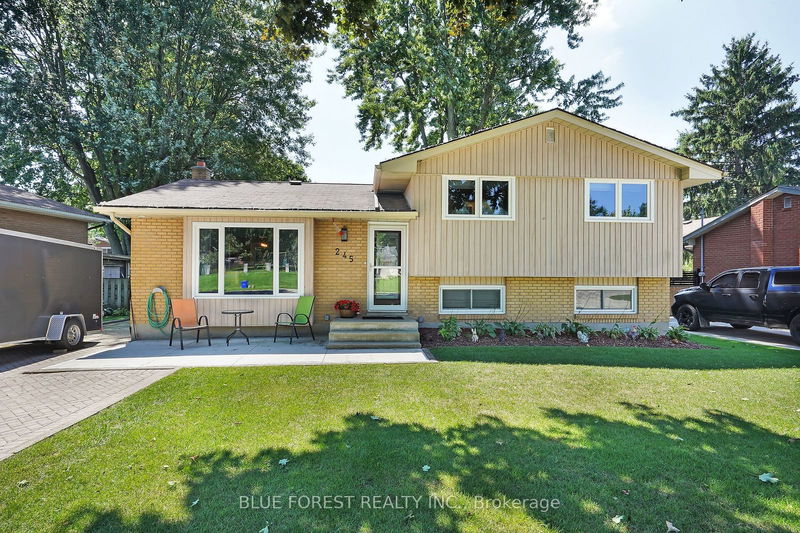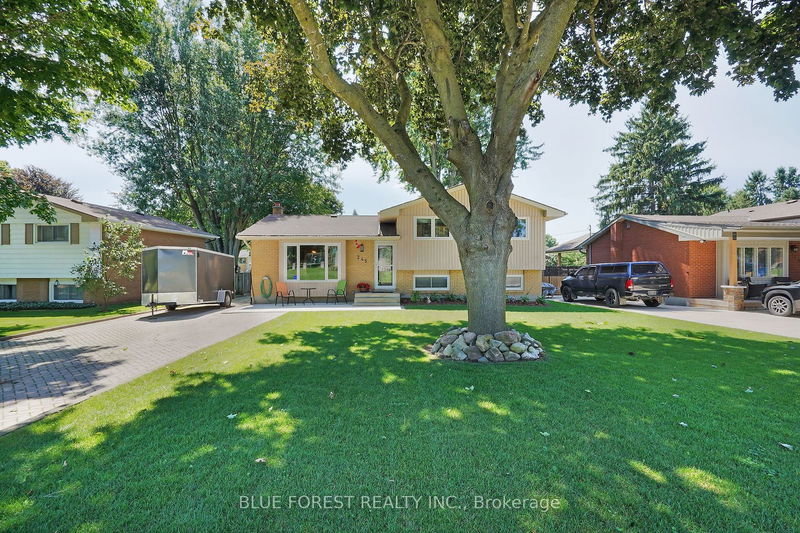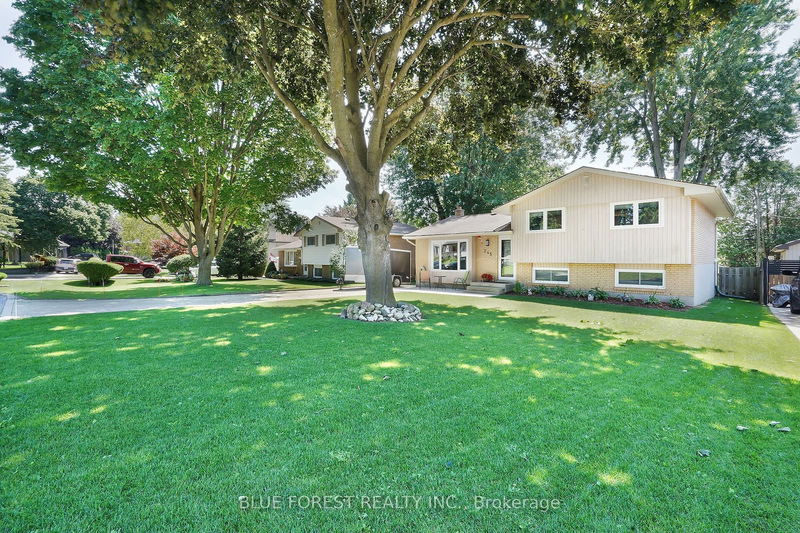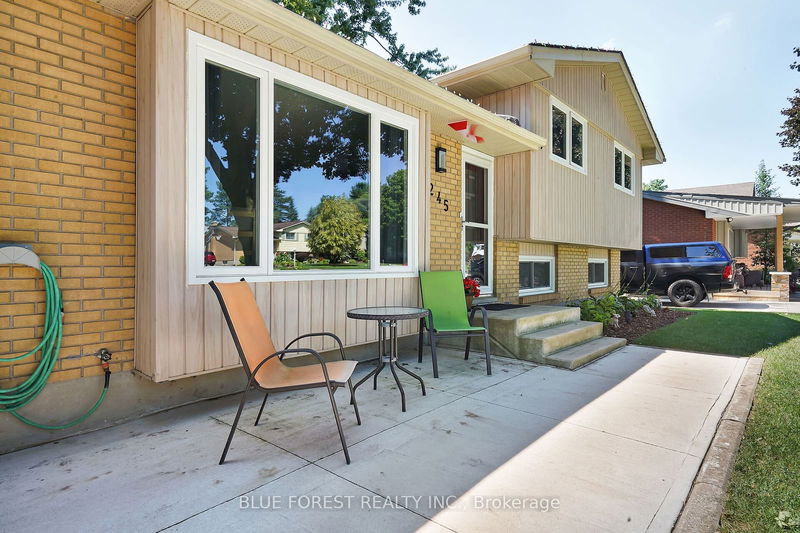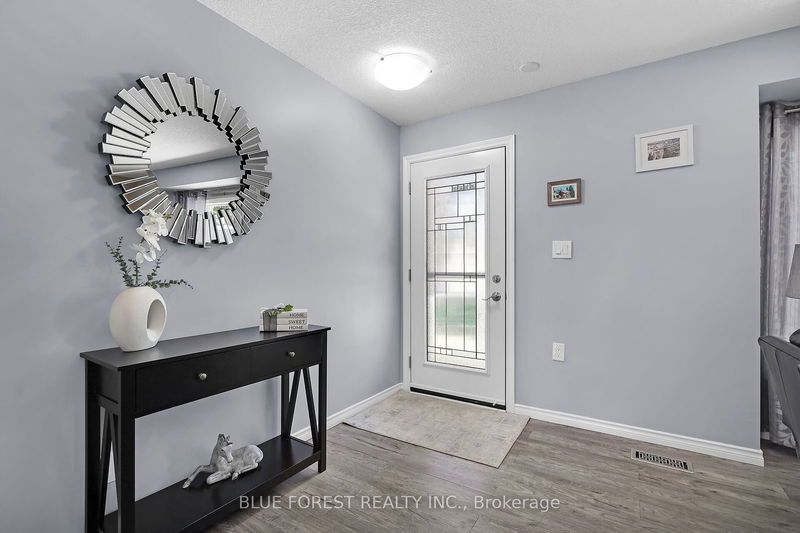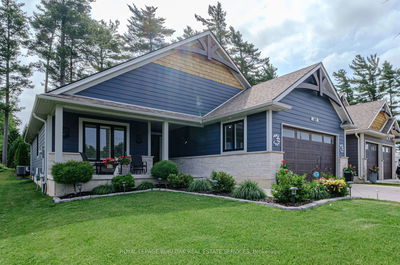245 Chittick
Dorchester | Thames Centre
$729,900.00
Listed 21 days ago
- 3 bed
- 2 bath
- - sqft
- 6.0 parking
- Detached
Instant Estimate
$701,236
-$28,664 compared to list price
Upper range
$771,323
Mid range
$701,236
Lower range
$631,148
Property history
- Now
- Listed on Sep 18, 2024
Listed for $729,900.00
21 days on market
- Aug 8, 2024
- 2 months ago
Terminated
Listed for $739,900.00 • about 1 month on market
- Feb 29, 2024
- 7 months ago
Terminated
Listed for $748,800.00 • 2 months on market
- Feb 29, 2024
- 7 months ago
Terminated
Listed for $748,800.00 • 2 months on market
- Dec 17, 2022
- 2 years ago
Suspended
Listed for $1,300.00 • 20 days on market
- Sep 12, 2022
- 2 years ago
Terminated
Listed for $689,000.00 • 2 months on market
- Sep 12, 2022
- 2 years ago
Terminated
Listed for $689,000.00 • on market
- Sep 10, 2021
- 3 years ago
Sold for $550,000.00
Listed for $389,900.00 • 8 days on market
- May 21, 2001
- 23 years ago
Sold for $134,000.00
Listed for $141,900.00 • about 2 months on market
- Nov 1, 2000
- 24 years ago
Terminated
Listed for $141,900.00 • on market
- Jul 5, 2000
- 24 years ago
Expired
Listed for $159,900.00 • 4 months on market
- Oct 27, 1998
- 26 years ago
Expired
Listed for $154,000.00 • 5 months on market
- Feb 18, 1996
- 29 years ago
Sold for $144,000.00
Listed for $149,900.00 • 3 months on market
Location & area
Schools nearby
Home Details
- Description
- Nestled in the picturesque town of Dorchester, this charming side split is the perfect blend of comfort and style. With 4 spacious bedrooms and 2 well-appointed bathrooms, there is ample room for a growing family or guests. Step into the living room where natural light pours in through large windows. The living room flows into the recently upgraded kitchen and dining area, with new cabinets, quartz countertops and stainless steel appliances. The kitchen extends its charm outdoors through a sliding door that opens onto the back deck, an ideal spot for summer barbecues and entertaining guests. Beyond the deck lies a large backyard full of potential and tons of space for outdoor activities. Conveniently located off the side of the kitchen is the entrance to the fully finished basement, complete with a cozy granny suite. The septic tank has been recently pumped and the weeping tile has also been recently re-done. This move-in-ready home is the perfect blend of comfort, style, and functionality, welcome home!
- Additional media
- http://tours.clubtours.ca/vt/349704
- Property taxes
- $2,622.00 per year / $218.50 per month
- Basement
- Apartment
- Basement
- Finished
- Year build
- 51-99
- Type
- Detached
- Bedrooms
- 3 + 1
- Bathrooms
- 2
- Parking spots
- 6.0 Total
- Floor
- -
- Balcony
- -
- Pool
- None
- External material
- Brick
- Roof type
- -
- Lot frontage
- -
- Lot depth
- -
- Heating
- Forced Air
- Fire place(s)
- Y
- Main
- Living
- 11’10” x 20’3”
- Dining
- 11’1” x 10’7”
- Kitchen
- 13’1” x 10’7”
- Upper
- Prim Bdrm
- 11’1” x 11’9”
- 2nd Br
- 10’7” x 10’9”
- 3rd Br
- 10’7” x 10’9”
- Lower
- 4th Br
- 10’7” x 9’1”
- Office
- 11’9” x 5’5”
- Family
- 11’2” x 20’2”
- Laundry
- 5’3” x 23’9”
Listing Brokerage
- MLS® Listing
- X9355204
- Brokerage
- BLUE FOREST REALTY INC.
Similar homes for sale
These homes have similar price range, details and proximity to 245 Chittick
