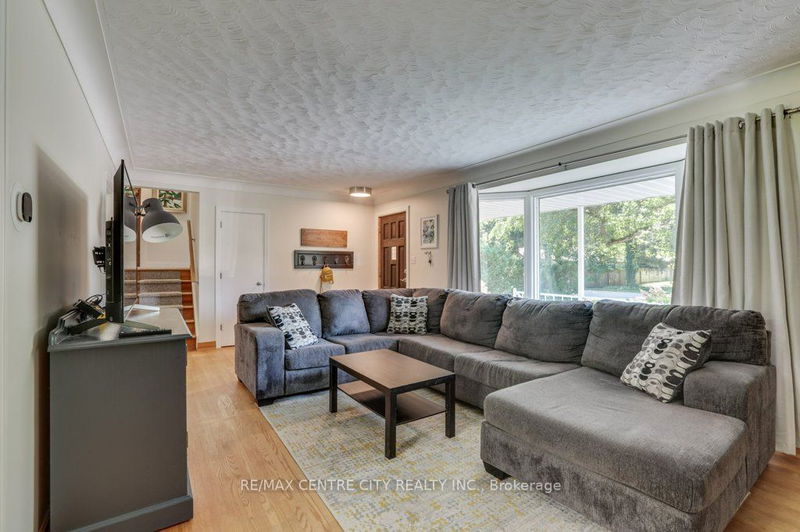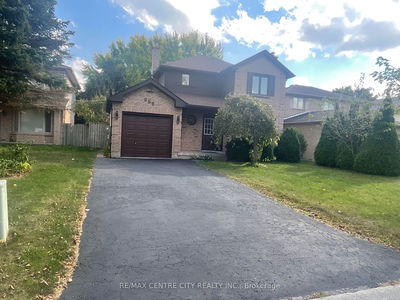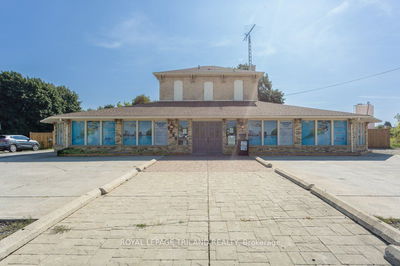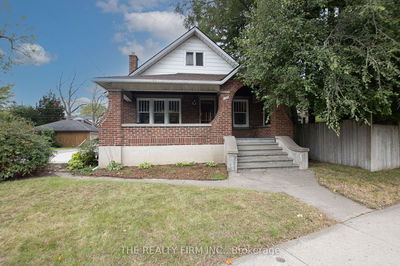11 Pannell
NW | Strathroy-Caradoc
$599,900.00
Listed 20 days ago
- 3 bed
- 2 bath
- - sqft
- 5.0 parking
- Detached
Instant Estimate
$596,274
-$3,626 compared to list price
Upper range
$670,009
Mid range
$596,274
Lower range
$522,539
Property history
- Sep 18, 2024
- 20 days ago
Sold conditionally
Listed for $599,900.00 • on market
- Oct 3, 2022
- 2 years ago
Sold for $519,000.00
Listed for $529,900.00 • 24 days on market
Location & area
Schools nearby
Home Details
- Description
- Welcome to 11 Pannell Lane nestled in the desirable north end of town, this spacious 4-level side split offers over 2,130 sq. ft of well-designed living space. Step inside into a bright and welcoming living room with original hardwood floors and large windows that flood the space with natural light. The open flow continues into the dining room and kitchen, where you'll find Corian countertops, SPC flooring, and patio doors leading to a spacious backyard. Upstairs, there are three generously sized bedrooms, including the primary, and a beautifully finished 4-piece bath. The lower level boasts a cozy rec room with a natural gas fireplace, a 2-piece bath, and an office space. A high-efficiency furnace and A/C, both replaced in 2021, ensure your comfort year-round. The basement is currently unfinished, offering endless possibilities for designing the space according to your vision. Whether you want a gym, extra storage, or a playroom, this blank canvas is ready for your personal touch. Outside, the fully fenced backyard provides the perfect space for children, pets, and outdoor activities. The home's location is ideal, close to great schools, shopping, and easy access to Highway 402 for a quick commute. Don't miss your chance to call this spacious and well-maintained home your own!
- Additional media
- https://unbranded.youriguide.com/11_pannell_ln_strathroy_on/
- Property taxes
- $2,970.00 per year / $247.50 per month
- Basement
- Full
- Basement
- Part Fin
- Year build
- 51-99
- Type
- Detached
- Bedrooms
- 3 + 1
- Bathrooms
- 2
- Parking spots
- 5.0 Total | 1.0 Garage
- Floor
- -
- Balcony
- -
- Pool
- None
- External material
- Alum Siding
- Roof type
- -
- Lot frontage
- -
- Lot depth
- -
- Heating
- Forced Air
- Fire place(s)
- Y
- Main
- Dining
- 10’9” x 10’5”
- Kitchen
- 10’6” x 10’5”
- Living
- 21’8” x 12’4”
- 2nd
- Bathroom
- 8’1” x 8’4”
- Br
- 9’3” x 9’7”
- Br
- 8’0” x 10’6”
- Prim Bdrm
- 9’3” x 13’11”
- Lower
- Bathroom
- 4’9” x 4’10”
- 4th Br
- 8’12” x 9’4”
- Rec
- 17’7” x 16’2”
- Bsmt
- Bathroom
- 2’10” x 2’10”
- Other
- 20’6” x 20’12”
Listing Brokerage
- MLS® Listing
- X9356401
- Brokerage
- RE/MAX CENTRE CITY REALTY INC.
Similar homes for sale
These homes have similar price range, details and proximity to 11 Pannell









