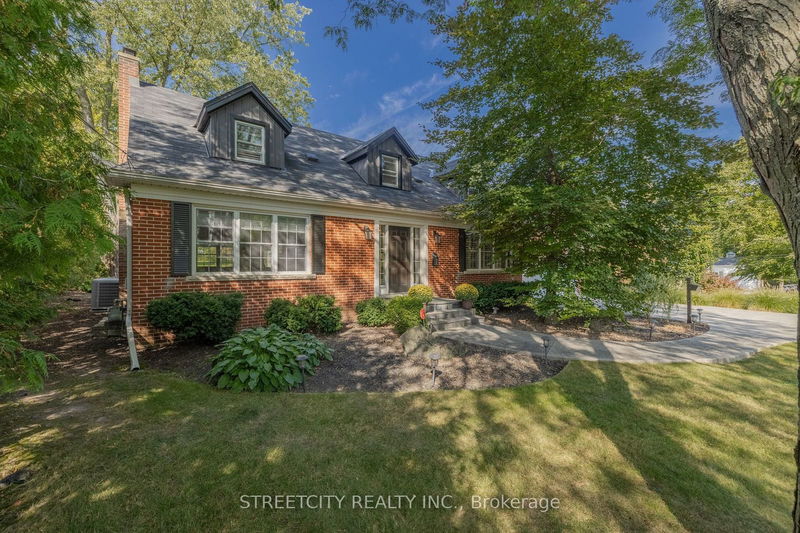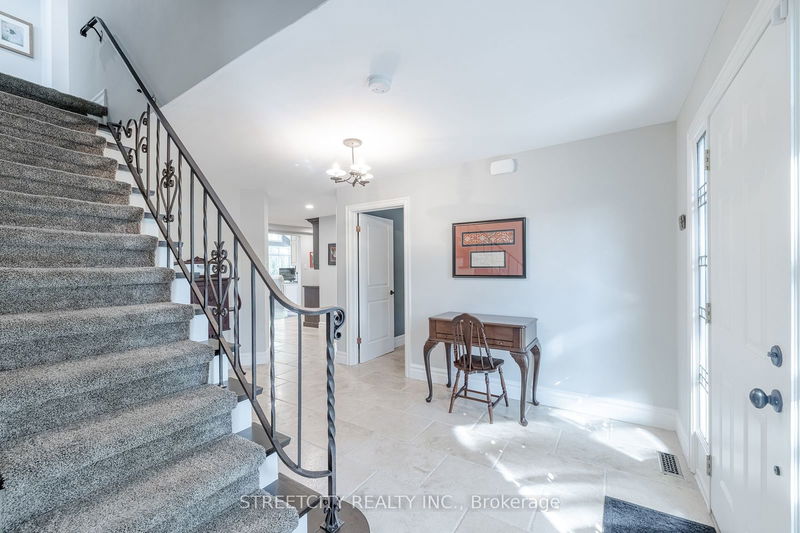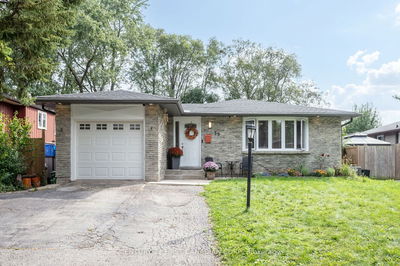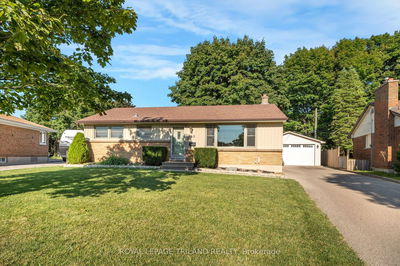547 Upper Queen
South P | London
$1,170,700.00
Listed 20 days ago
- 3 bed
- 3 bath
- 2500-3000 sqft
- 8.0 parking
- Detached
Instant Estimate
$1,182,873
+$12,173 compared to list price
Upper range
$1,328,702
Mid range
$1,182,873
Lower range
$1,037,044
Property history
- Now
- Listed on Sep 18, 2024
Listed for $1,170,700.00
20 days on market
- Sep 7, 2018
- 6 years ago
Sold for $875,000.00
Listed for $899,000.00 • 29 days on market
Location & area
Schools nearby
Home Details
- Description
- Exceptionally stunning residence backing onto the 18th hole at Highland Golf & Country Club. Impressive 1/2 acre lot offering privacy unbeatable westerly views and stunning sunsets! Formal living and dining rooms, main floor powder room, main floor office/bedroom with built-in Murphy Bed. Stunning kitchen and family room addition with a wall of windows overlooking the yard and resurfaced partially covered deck and lounge area. 3 bedrooms on the upper level with new carpeting. Primary retreat with 4 piece ensuite along with another 4 piece bathroom and 2 more bedrooms. The lower level is finished with an additional recroom, workout area, and storage area. Large stamped concrete driveway with room for 6+ cars, double attached garage with inside entry directly to the mudroom. Impeccable property with impressive trees and landscape. This home is not to be missed. One of a kind setting and a convenient location! Be prepared to be impressed.
- Additional media
- -
- Property taxes
- $10,162.39 per year / $846.87 per month
- Basement
- Full
- Basement
- Part Fin
- Year build
- 51-99
- Type
- Detached
- Bedrooms
- 3 + 1
- Bathrooms
- 3
- Parking spots
- 8.0 Total | 2.0 Garage
- Floor
- -
- Balcony
- -
- Pool
- None
- External material
- Brick
- Roof type
- -
- Lot frontage
- -
- Lot depth
- -
- Heating
- Forced Air
- Fire place(s)
- Y
- Main
- Foyer
- 49’3” x 32’10”
- Living
- 24’4” x 13’12”
- Dining
- 12’10” x 9’4”
- Office
- 12’12” x 10’12”
- Kitchen
- 20’4” x 17’12”
- Family
- 19’12” x 15’12”
- Laundry
- 8’12” x 7’12”
- Upper
- Prim Bdrm
- 16’4” x 13’12”
- Br
- 13’10” x 19’12”
- Br
- 9’12” x 9’12”
- Lower
- Rec
- 30’12” x 15’3”
Listing Brokerage
- MLS® Listing
- X9356140
- Brokerage
- STREETCITY REALTY INC.
Similar homes for sale
These homes have similar price range, details and proximity to 547 Upper Queen









