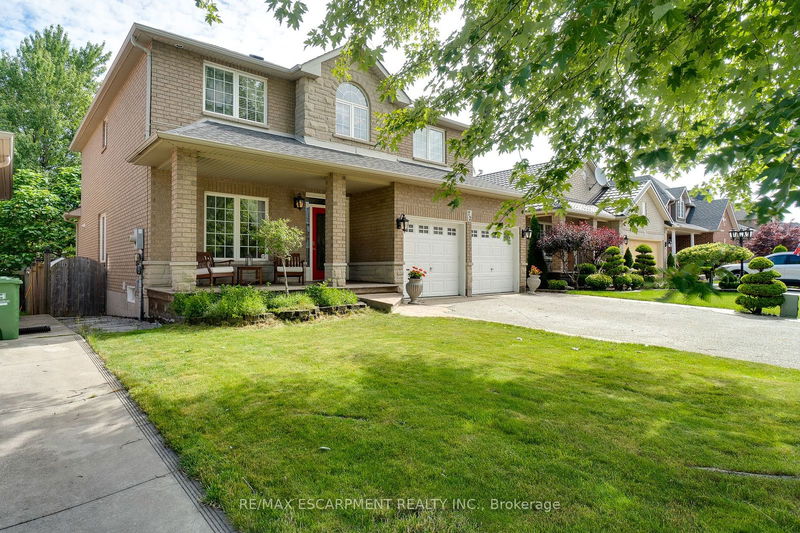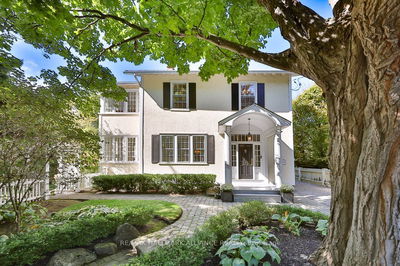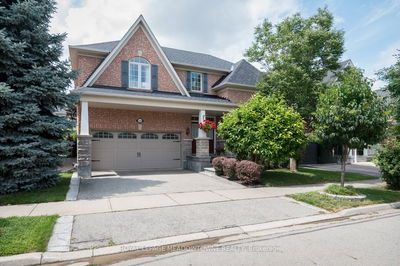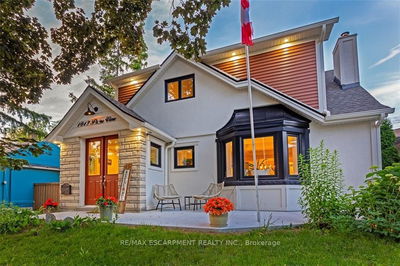72 Sidney
Stoney Creek Mountain | Hamilton
$1,199,900.00
Listed 19 days ago
- 4 bed
- 4 bath
- 2500-3000 sqft
- 4.0 parking
- Detached
Instant Estimate
$1,153,398
-$46,502 compared to list price
Upper range
$1,240,576
Mid range
$1,153,398
Lower range
$1,066,220
Property history
- Now
- Listed on Sep 19, 2024
Listed for $1,199,900.00
19 days on market
- Jul 5, 2024
- 3 months ago
Terminated
Listed for $1,199,900.00 • 3 months on market
Location & area
Schools nearby
Home Details
- Description
- Picture perfect on a quiet, tree lined street in sought after Stoney Creek Mountain location. This 4+1 Bedroom, 3.5 bath executive home features 2,805 sq. ft. of living space + 1,470 sq. ft fully finished lower level. This spacious home has been updated throughout and features 9' ceilings, a separate main floor office w/ sliding barn style doors w/ glass inserts, open concept eat-in kitchen w/ oak cabinets, under cabinet lighting & stainless appliances and opens to the family room w/ hardwood floors and gas fireplace. Perfect for family time together. There is a formal living room for relaxing or entertaining and could be used as a formal dining room. There is a main floor powder room and mud room with main floor laundry and inside access to the double garage for convenience. The upper level boasts 4 spacious bedrooms and a loft area. The primary bedroom has a large walk-in closet and full 4 pc. ensuite bath with separate soaker tub and shower. There is a 5 pc. main bath with his & her sinks. The fully finished lower level offers a spacious games room and recreation room. The ultimate teen retreat! There is a 5th bedroom, laundry, cold room and 3 pc. bath. The landscaped exterior features a covered front porch, double wide aggregate concrete driveway and walkways, sprinkler system, 2 car garage w/ inside entry and fully fenced, maintenance free backyard w/ stamped concrete patio and deck w/ gazebo (included). This home is in a very desirable, family friendly location w/ easy access to schools, parks, trails, restaurants, shopping, amenities, public transit and highway access.
- Additional media
- https://www.slideshowcloud.com/72sidneycrescent
- Property taxes
- $6,384.38 per year / $532.03 per month
- Basement
- Finished
- Basement
- Full
- Year build
- 16-30
- Type
- Detached
- Bedrooms
- 4 + 1
- Bathrooms
- 4
- Parking spots
- 4.0 Total | 2.0 Garage
- Floor
- -
- Balcony
- -
- Pool
- None
- External material
- Brick
- Roof type
- -
- Lot frontage
- -
- Lot depth
- -
- Heating
- Forced Air
- Fire place(s)
- Y
- Ground
- Office
- 13’4” x 10’7”
- Living
- 16’10” x 13’8”
- Kitchen
- 20’4” x 14’4”
- Family
- 13’5” x 10’7”
- Mudroom
- 10’10” x 7’8”
- 2nd
- Prim Bdrm
- 17’3” x 14’3”
- 2nd Br
- 13’4” x 11’10”
- 3rd Br
- 12’8” x 10’9”
- 4th Br
- 11’6” x 11’5”
- Loft
- 8’1” x 7’11”
- Bsmt
- 5th Br
- 9’11” x 10’8”
- Rec
- 22’8” x 16’7”
Listing Brokerage
- MLS® Listing
- X9357532
- Brokerage
- RE/MAX ESCARPMENT REALTY INC.
Similar homes for sale
These homes have similar price range, details and proximity to 72 Sidney









