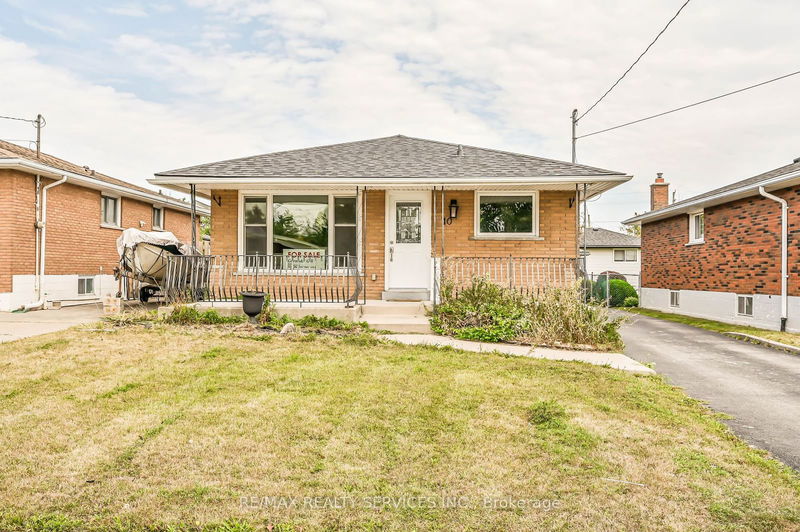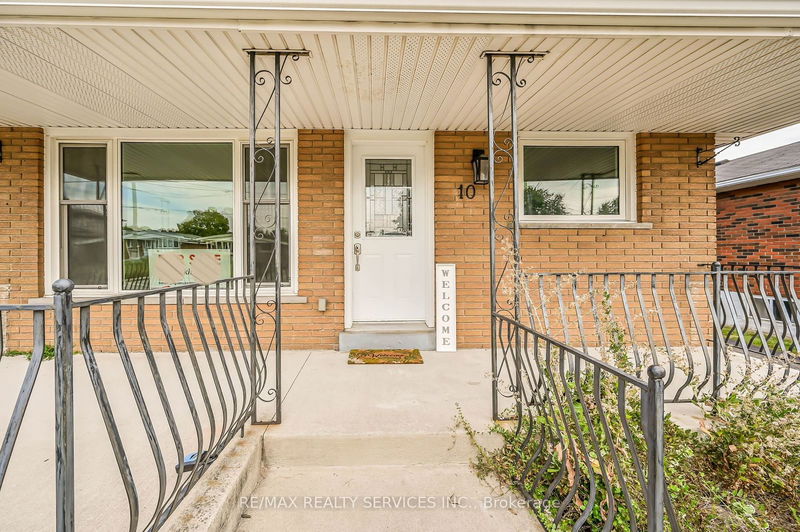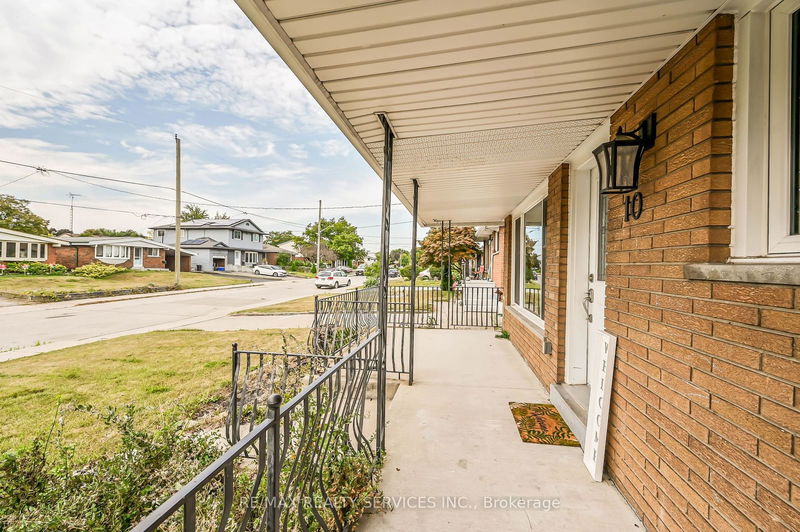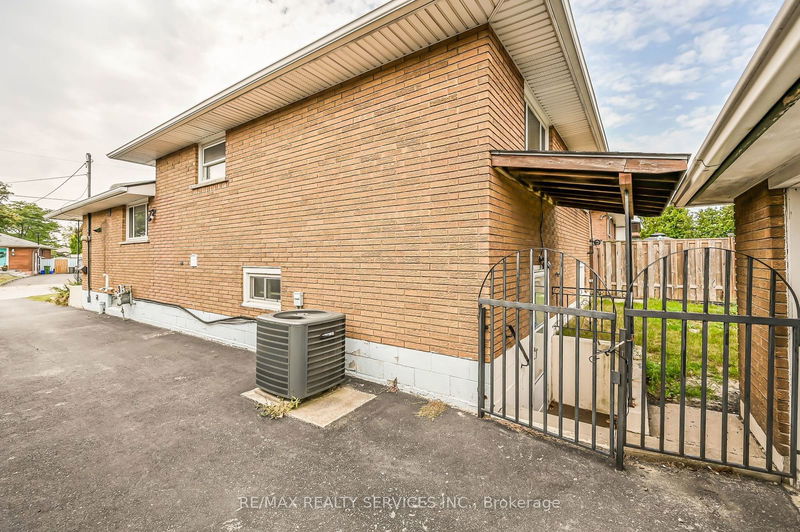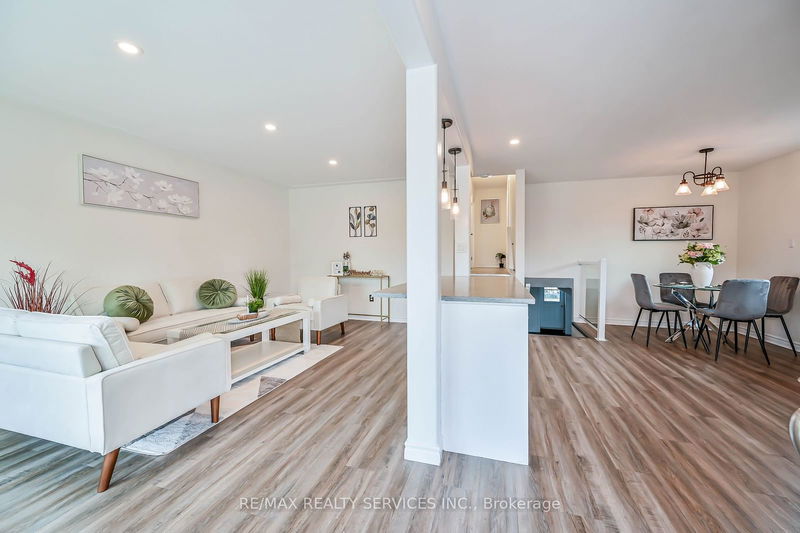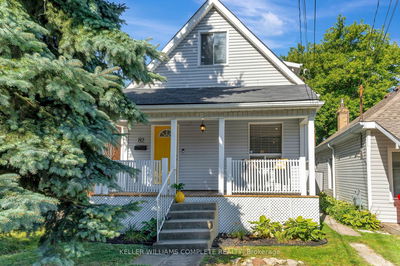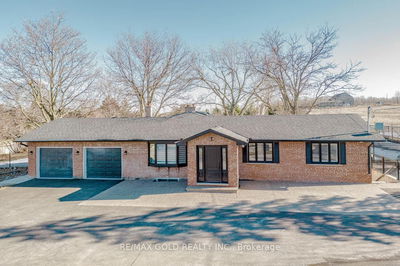10 Windrush
Lawfield | Hamilton
$779,900.00
Listed 20 days ago
- 3 bed
- 2 bath
- - sqft
- 5.0 parking
- Detached
Instant Estimate
$701,675
-$78,225 compared to list price
Upper range
$771,916
Mid range
$701,675
Lower range
$631,434
Property history
- Sep 19, 2024
- 20 days ago
Price Change
Listed for $779,900.00 • 7 days on market
- Aug 20, 2024
- 2 months ago
Terminated
Listed for $799,999.00 • 23 days on market
- Aug 3, 2024
- 2 months ago
Terminated
Listed for $699,999.00 • 17 days on market
- Jul 16, 2024
- 3 months ago
Terminated
Listed for $749,000.00 • 18 days on market
- Jul 8, 2024
- 3 months ago
Terminated
Listed for $839,999.00 • 7 days on market
- May 10, 2024
- 5 months ago
Suspended
Listed for $789,999.00 • 11 days on market
- Apr 15, 2024
- 6 months ago
Terminated
Listed for $799,999.00 • 24 days on market
Location & area
Schools nearby
Home Details
- Description
- YOUR SEARCH ENDS HERE!! Beautiful And Upgraded Detached House With Finished W/O Basement With Side Entrance. Great Open Concept Living Space W/Wide Plank Flooring, New Kitchen W/Lrg Center White Island + Eat-In Area W/ Quartz Counters, S/S Appliances. Upstairs, 3 bedrooms With Updated + 5 pc Full Washroom. Fully Finished Walk-Out Basement Apartment To Help With Your Mortgage Payments. Close To Plaza, Tim Hortons, Bus Terminal, Mohawk College And Much More. 2 Fridge, 2 S/S Gas Stove, Microwave, W/D, Electric Light Fixtures, Window Coverings, All Bathroom Mirrors.
- Additional media
- https://mississaugavirtualtour.ca/September2024/September18BBUnbranded/
- Property taxes
- $4,038.00 per year / $336.50 per month
- Basement
- Apartment
- Year build
- -
- Type
- Detached
- Bedrooms
- 3 + 1
- Bathrooms
- 2
- Parking spots
- 5.0 Total | 1.0 Garage
- Floor
- -
- Balcony
- -
- Pool
- None
- External material
- Brick
- Roof type
- -
- Lot frontage
- -
- Lot depth
- -
- Heating
- Forced Air
- Fire place(s)
- N
- Main
- Living
- 10’11” x 17’11”
- Kitchen
- 12’12” x 10’12”
- Dining
- 12’12” x 9’4”
- Prim Bdrm
- 11’7” x 12’7”
- Br
- 9’11” x 9’8”
- 2nd
- Br
- 9’11” x 10’11”
- Lower
- Rec
- 23’5” x 20’2”
- Bsmt
- Br
- 10’0” x 10’1”
Listing Brokerage
- MLS® Listing
- X9357579
- Brokerage
- RE/MAX REALTY SERVICES INC.
Similar homes for sale
These homes have similar price range, details and proximity to 10 Windrush
