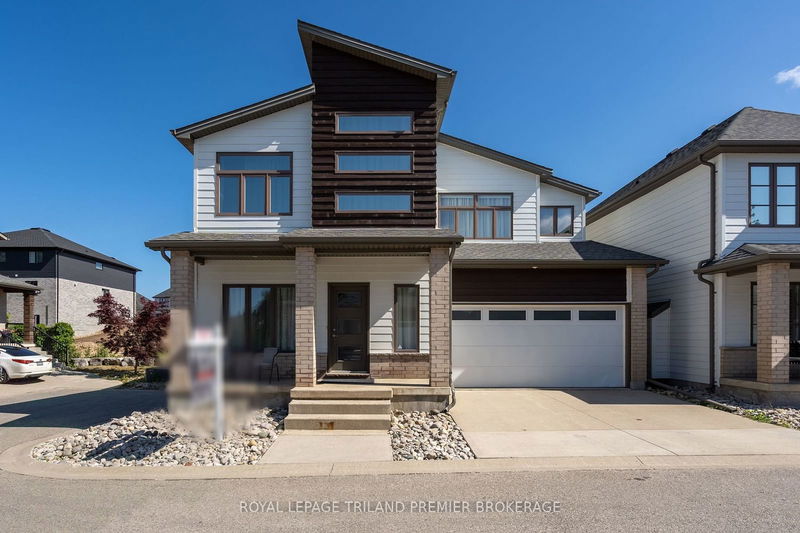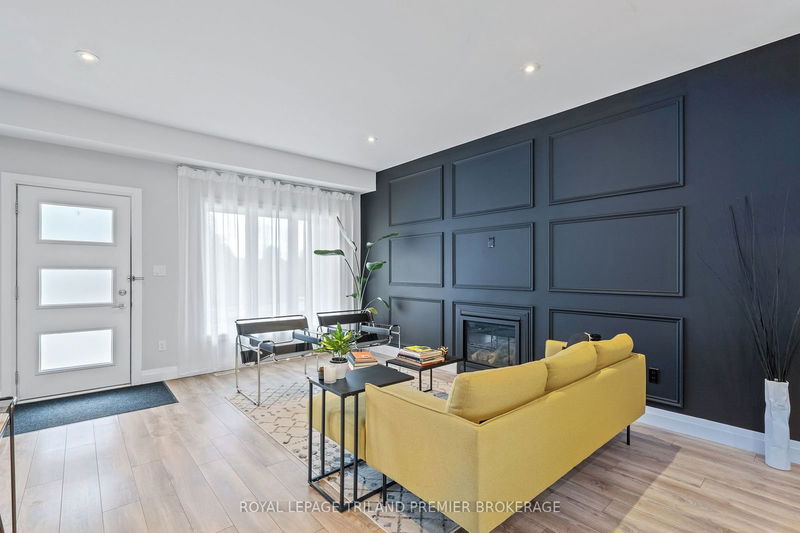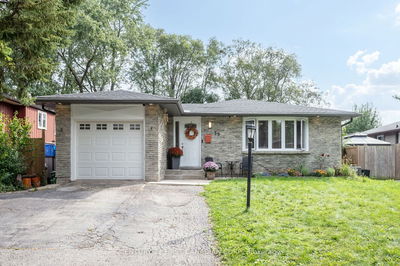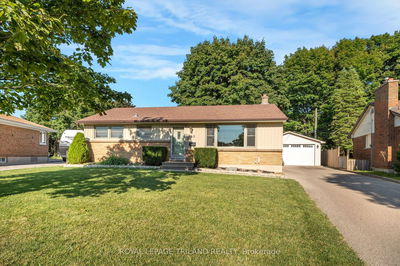6 - 727 Apricot
South L | London
$724,900.00
Listed 19 days ago
- 3 bed
- 4 bath
- - sqft
- 4.0 parking
- Detached
Instant Estimate
$704,105
-$20,795 compared to list price
Upper range
$748,770
Mid range
$704,105
Lower range
$659,439
Property history
- Now
- Listed on Sep 19, 2024
Listed for $724,900.00
19 days on market
- Sep 11, 2024
- 27 days ago
Terminated
Listed for $674,900.00 • 8 days on market
- Aug 12, 2024
- 2 months ago
Suspended
Listed for $749,000.00 • 13 days on market
- Jun 10, 2024
- 4 months ago
Terminated
Listed for $799,000.00 • about 2 months on market
- Mar 13, 2013
- 12 years ago
Terminated
Listed for $299,900.00 • on market
- Oct 22, 2012
- 12 years ago
Expired
Listed for $339,900.00 • 4 months on market
Location & area
Schools nearby
Home Details
- Description
- Welcome to 6-727 Apricot Drive, a modern two-storey home in the prestigious Byron neighborhood. This meticulously designed property features three spacious bedrooms, a double car garage with a wide driveway, a beautifully appointed main floor, and a finished basement. Step inside to an open-concept layout filled with natural light. The family room, complete with a cozy fireplace and stylish wainscoting, is perfect for relaxation and entertaining. The adjacent eat-in kitchen boasts high-end appliances and direct access to the back deck. Upstairs, the primary suite offers a luxurious 5-piece ensuite and a walk-in closet, along with two additional bedrooms and a 4-piece bathroom. The main floor also includes laundry facilities and a two-piece bathroom. The lower level features a recreational room and an extra bedroom, currently a music studio, plus a convenient 2-piece bathroom. The two-car garage includes a NEMA 14-50 outlet. This home perfectly blends comfort and sophistication.
- Additional media
- -
- Property taxes
- $4,295.83 per year / $357.99 per month
- Basement
- Finished
- Basement
- Full
- Year build
- -
- Type
- Detached
- Bedrooms
- 3 + 1
- Bathrooms
- 4
- Parking spots
- 4.0 Total | 2.0 Garage
- Floor
- -
- Balcony
- -
- Pool
- None
- External material
- Brick
- Roof type
- -
- Lot frontage
- -
- Lot depth
- -
- Heating
- Forced Air
- Fire place(s)
- Y
- Main
- Kitchen
- 12’6” x 8’12”
- Family
- 15’4” x 13’4”
- Laundry
- 6’0” x 4’12”
- 2nd
- Prim Bdrm
- 15’10” x 14’0”
- 2nd Br
- 11’10” x 9’8”
- 3rd Br
- 13’5” x 10’3”
- Lower
- Rec
- 16’3” x 16’12”
- 4th Br
- 12’9” x 10’10”
Listing Brokerage
- MLS® Listing
- X9357870
- Brokerage
- ROYAL LEPAGE TRILAND PREMIER BROKERAGE
Similar homes for sale
These homes have similar price range, details and proximity to 727 Apricot









