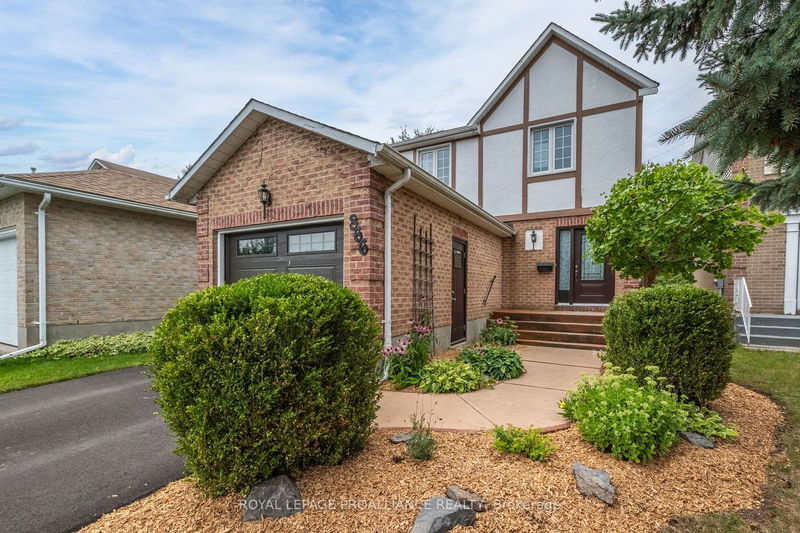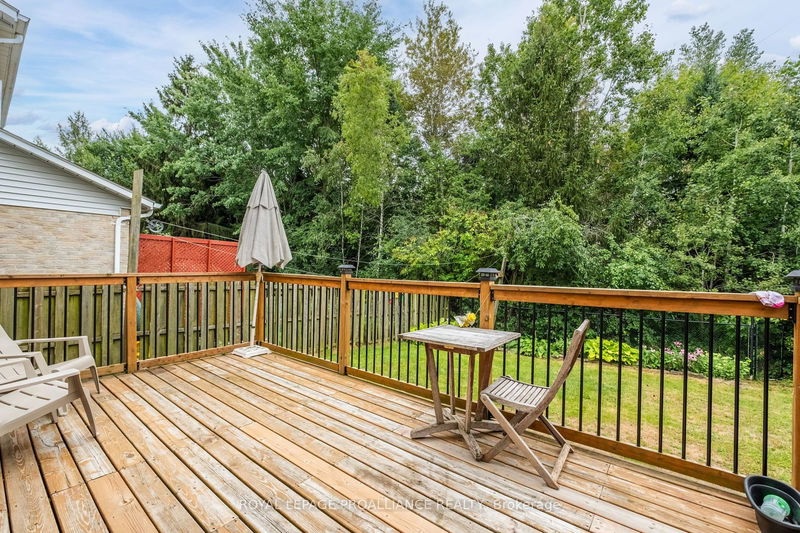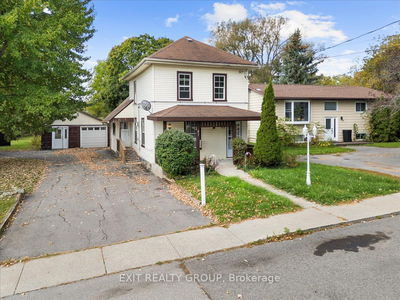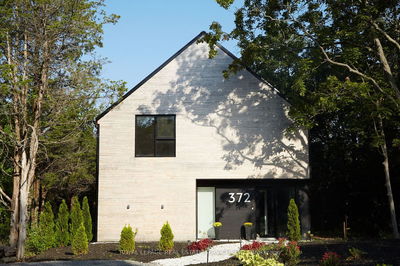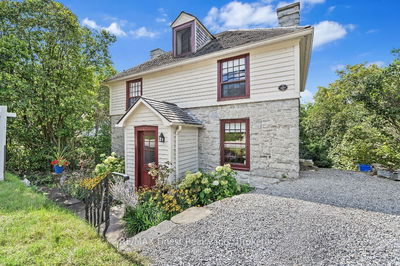866 Muirfield
| Kingston
$549,900.00
Listed 20 days ago
- 3 bed
- 2 bath
- - sqft
- 3.0 parking
- Detached
Instant Estimate
$541,543
-$8,357 compared to list price
Upper range
$579,123
Mid range
$541,543
Lower range
$503,963
Property history
- Now
- Listed on Sep 18, 2024
Listed for $549,900.00
20 days on market
- Aug 8, 2024
- 2 months ago
Terminated
Listed for $564,900.00 • about 1 month on market
Location & area
Schools nearby
Home Details
- Description
- Introducing this beautifully maintained & centrally located 3 bedroom, 1.5 bath two storey home just a short walk from a park & playground, & a short drive to an arrangement of shopping, dining & entertainment options. The main floor features hardwood flooring throughout & is comprised of a gorgeous kitchen equipped with stainless steel appliances, boasting stylish backsplash & cabinetry, followed a 2pc powder room, a dining space, & a spacious living room with exterior access via a sliding glass door to the rear deck overlooking the fully fenced & well-manicured yard. Moving upstairs you'll find 3 bedrooms generous in size & the 4pc main bath host to tasteful ceramic tiling. The finished basement possesses a large recreation room offering versatile use such as an exercise room or home office, completed with a utility / storage space with laundry. & if storage is what you seek, the attached single car garage with garage door opener will have you covered. Ideal for first-time home buyers, don't miss your opportunity to move into this quaint neighborhood & call this lovely property with no rear neighbors yours.
- Additional media
- https://unbranded.youriguide.com/866_muirfield_crescent_kingston_on/
- Property taxes
- $3,532.20 per year / $294.35 per month
- Basement
- Finished
- Basement
- Full
- Year build
- -
- Type
- Detached
- Bedrooms
- 3
- Bathrooms
- 2
- Parking spots
- 3.0 Total | 1.0 Garage
- Floor
- -
- Balcony
- -
- Pool
- None
- External material
- Brick Front
- Roof type
- -
- Lot frontage
- -
- Lot depth
- -
- Heating
- Forced Air
- Fire place(s)
- N
- Main
- Kitchen
- 8’2” x 11’7”
- Dining
- 6’11” x 10’2”
- Living
- 11’11” x 21’5”
- Bathroom
- 6’8” x 3’2”
- 2nd
- Br
- 10’10” x 8’10”
- Br
- 14’3” x 10’11”
- Br
- 11’0” x 14’4”
- Bathroom
- 8’10” x 5’1”
- Bsmt
- Rec
- 14’9” x 20’9”
- Utility
- 9’1” x 19’8”
Listing Brokerage
- MLS® Listing
- X9357960
- Brokerage
- ROYAL LEPAGE PROALLIANCE REALTY
Similar homes for sale
These homes have similar price range, details and proximity to 866 Muirfield
