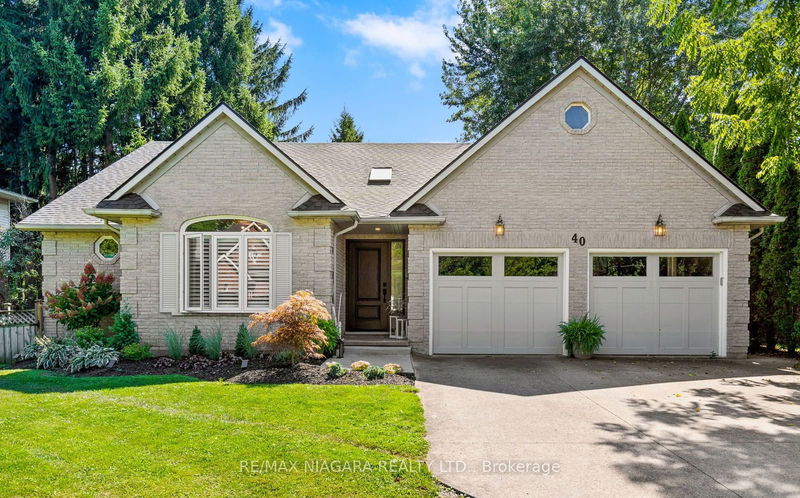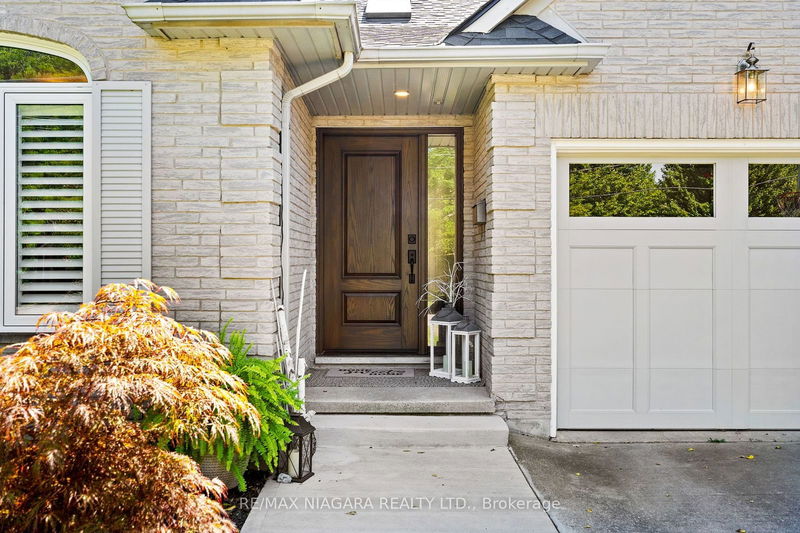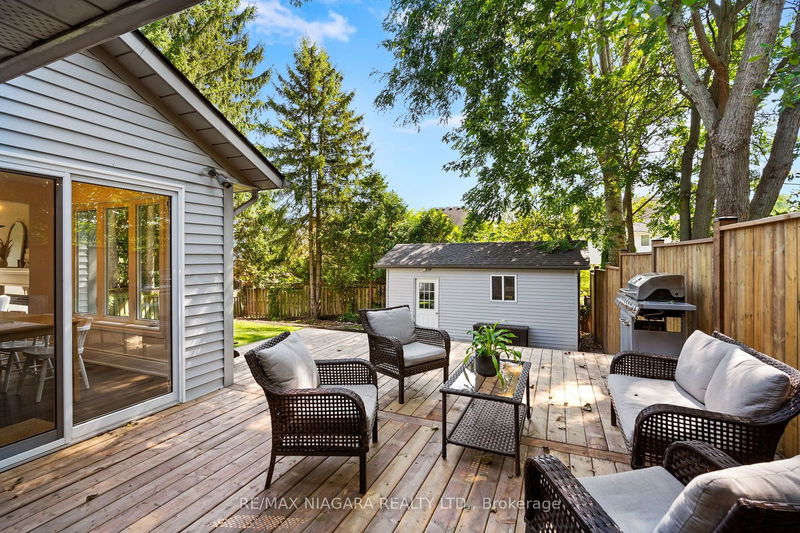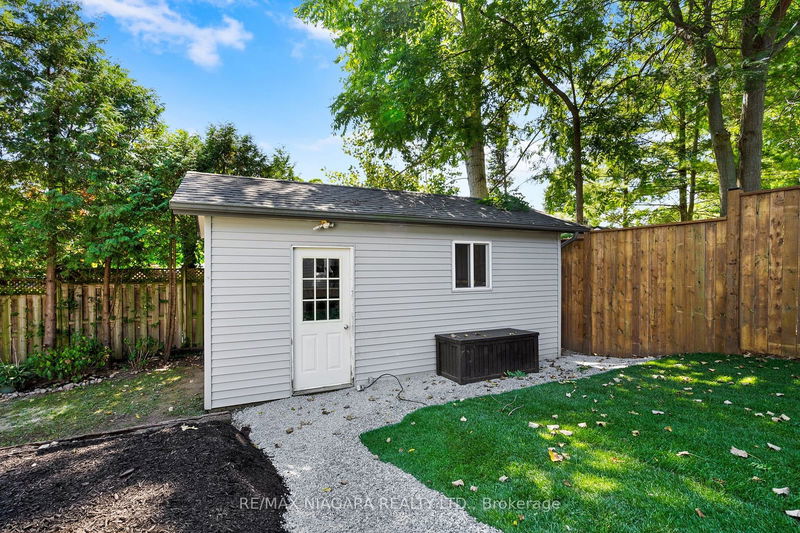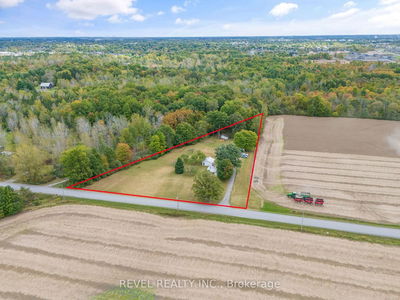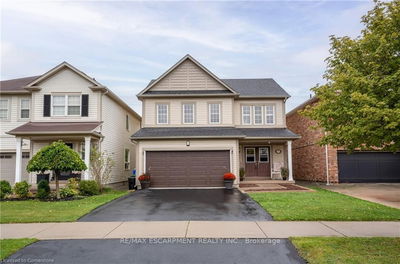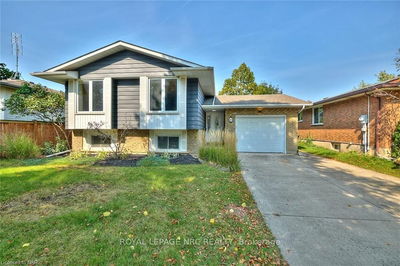40 Merritt
| Pelham
$1,215,000.00
Listed 21 days ago
- 3 bed
- 4 bath
- - sqft
- 6.0 parking
- Detached
Instant Estimate
$1,152,974
-$62,026 compared to list price
Upper range
$1,261,354
Mid range
$1,152,974
Lower range
$1,044,594
Property history
- Now
- Listed on Sep 19, 2024
Listed for $1,215,000.00
21 days on market
- Sep 9, 2022
- 2 years ago
Expired
Listed for $799,900.00 • 4 months on market
Location & area
Schools nearby
Home Details
- Description
- Welcome to 40 Merritt Road in Fonthill, a beautifully updated home located just steps from the scenic Steve Bauer Trail. Set on an expansive 63 x 125 private oasis lot, this stunning residence features 3500 sq ft of living space, 3+1 bedrooms, and 4 bathrooms meticulously designed with outstanding attention to detail. The open-concept main floor showcases a gorgeous central kitchen with quartz countertops, matching quartz backsplash, and top-tier appliances, including a 5-burner gas range. The open concept formal dining area provides an elegant space for entertaining, while the sunken living room, featuring vaulted ceilings, a cozy gas fireplace, and an impressive candelabra chandelier, adds a touch of luxury to everyday living. This home leaves nothing to be desired with main floor laundry, main floor office, a grand foyer, a separate mudroom, and a convenient half guest bath. The generously sized master bedroom offers a private sanctuary, complete with a double vanity, quartz countertops, a glass shower, and a walk-in closet. With unique architectural windows, skylight, California shutters, and mouldings, every corner of this home exudes charm and sophistication. Recent updates to the roof, furnace, and windows make this home move-in ready just unpack and enjoy! The fully finished basement provides ample additional living space, including a rec room, pool table, wet bar, play area, an additional guest bedroom, and a full bathroom. Outside, the beautifully maintained exterior includes lush gardens, plenty of green space, and a walkout deck perfect for outdoor relaxation. An oversized shed/workshop with its own electrical panel offers added convenience. To top it off, this home also boasts a concrete driveway and an attached double-car garage. This is truly a must-see home in a highly desired area don't miss out!
- Additional media
- -
- Property taxes
- $5,945.00 per year / $495.42 per month
- Basement
- Finished
- Basement
- Full
- Year build
- -
- Type
- Detached
- Bedrooms
- 3 + 1
- Bathrooms
- 4
- Parking spots
- 6.0 Total | 2.0 Garage
- Floor
- -
- Balcony
- -
- Pool
- None
- External material
- Brick
- Roof type
- -
- Lot frontage
- -
- Lot depth
- -
- Heating
- Forced Air
- Fire place(s)
- Y
- Main
- Kitchen
- 21’4” x 15’2”
- Dining
- 11’5” x 11’11”
- Living
- 22’2” x 12’10”
- Prim Bdrm
- 13’10” x 13’10”
- Br
- 11’4” x 14’10”
- Br
- 13’1” x 10’3”
- Bsmt
- Rec
- 20’0” x 12’12”
- Rec
- 25’12” x 18’12”
- Br
- 12’0” x 8’9”
- Games
- 20’0” x 8’12”
Listing Brokerage
- MLS® Listing
- X9358672
- Brokerage
- RE/MAX NIAGARA REALTY LTD.
Similar homes for sale
These homes have similar price range, details and proximity to 40 Merritt
