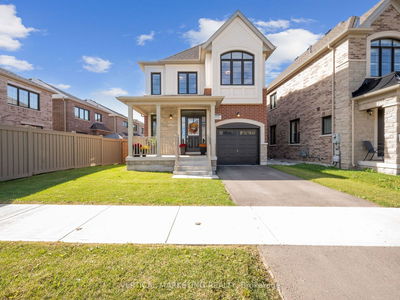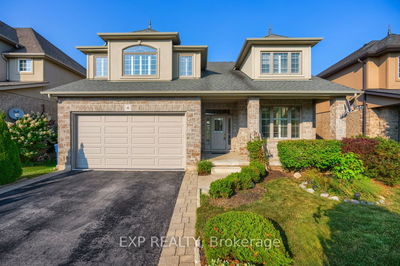801 Main
Stipley | Hamilton
$879,900.00
Listed 18 days ago
- 4 bed
- 4 bath
- 2000-2500 sqft
- 4.0 parking
- Detached
Instant Estimate
$871,140
-$8,760 compared to list price
Upper range
$976,978
Mid range
$871,140
Lower range
$765,301
Property history
- Now
- Listed on Sep 19, 2024
Listed for $879,900.00
18 days on market
- Feb 2, 2024
- 8 months ago
Terminated
Listed for $849,000.00 • 4 months on market
Location & area
Schools nearby
Home Details
- Description
- Welcome to the money maker on Main, 801 Main St E, this exceptional four-unit property close to downtown Hamilton and in the heart of Gibson neighbourhood with a very short walk to Gage Park. Total GROSS INCOME OF $72,000, you don't want to miss the chance to add this property to your portfolio. Interest rates coming down will only improve the already great cash flow on this one. All units contain updated kitchens with quartz countertops. Bathrooms are updated as well. Unit 1 is a 1 bed 1 bath with its own in-suite laundry. Unit 2 is a spacious 2-bed 1-bath layout with an outdoor patio space and its own in-suite laundry. Unit 3 is a good-sized bachelor unit with a great patio space for entertaining. Unit 4 is located in the basement and is a 1 bed 1 bath. Unit 3 & 4 share laundry. Plumbing and wiring have been recently updated. The property contains 4 SEPARATE HYDRO METERS. Don't miss the opportunity to secure a high cash flow property in a thriving area that is walking distance to two proposed LRT stops!
- Additional media
- https://unbranded.youriguide.com/w83wy_801_main_st_e_hamilton_on/
- Property taxes
- $5,169.00 per year / $430.75 per month
- Basement
- Apartment
- Basement
- Sep Entrance
- Year build
- 100+
- Type
- Detached
- Bedrooms
- 4 + 1
- Bathrooms
- 4
- Parking spots
- 4.0 Total
- Floor
- -
- Balcony
- -
- Pool
- None
- External material
- Brick
- Roof type
- -
- Lot frontage
- -
- Lot depth
- -
- Heating
- Forced Air
- Fire place(s)
- N
- Main
- Living
- 11’5” x 12’11”
- Kitchen
- 11’0” x 9’8”
- Br
- 12’2” x 11’1”
- 2nd
- Great Rm
- 11’2” x 16’12”
- Kitchen
- 10’1” x 10’2”
- Br
- 10’7” x 10’0”
- Br
- 11’1” x 10’2”
- Den
- 8’11” x 10’0”
- 3rd
- Br
- 18’6” x 12’9”
- Kitchen
- 10’6” x 11’8”
- Bsmt
- Kitchen
- 16’1” x 15’11”
- Br
- 10’5” x 15’7”
Listing Brokerage
- MLS® Listing
- X9358770
- Brokerage
- ROCK STAR REAL ESTATE INC.
Similar homes for sale
These homes have similar price range, details and proximity to 801 Main









