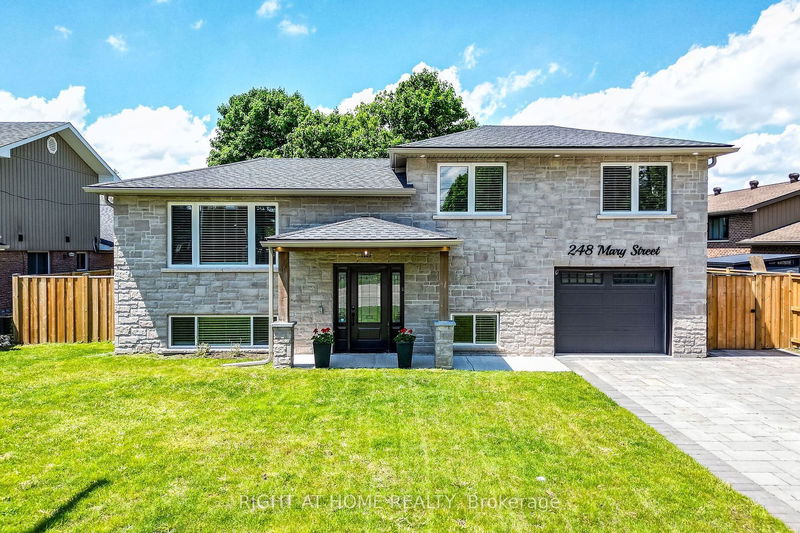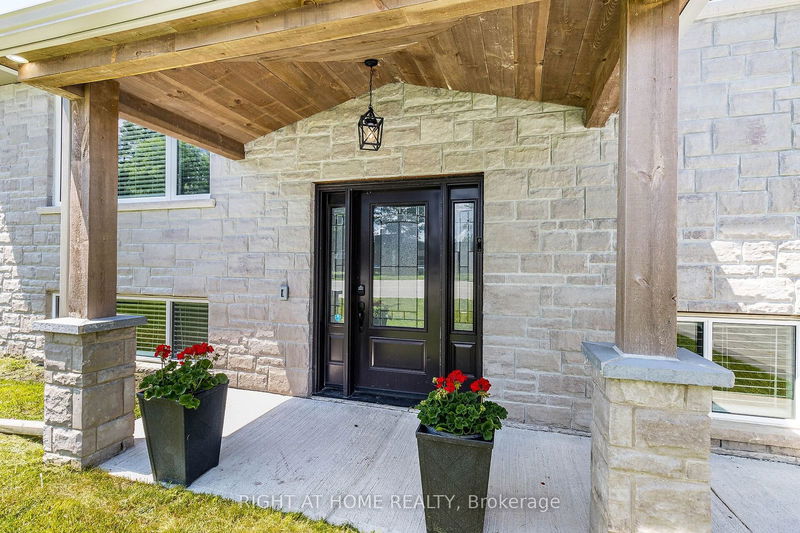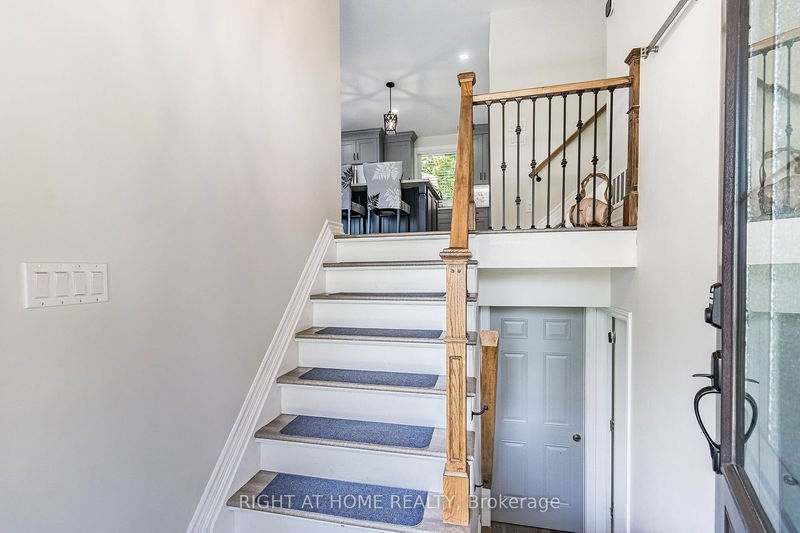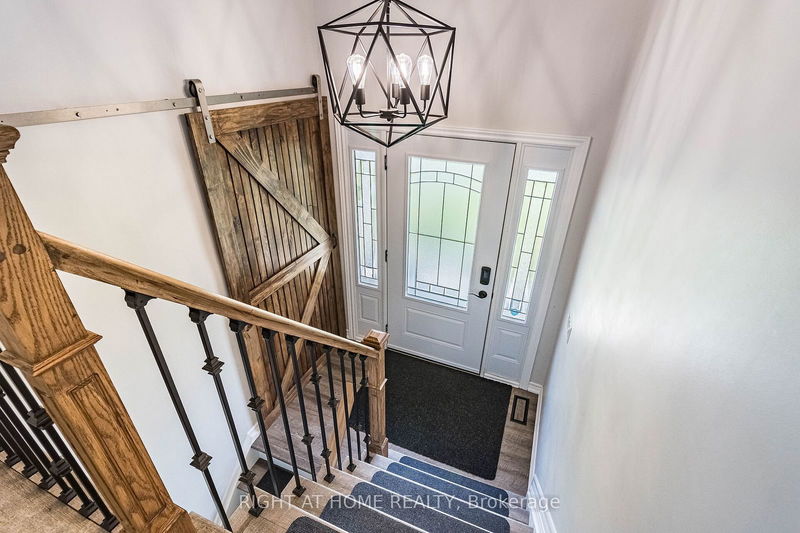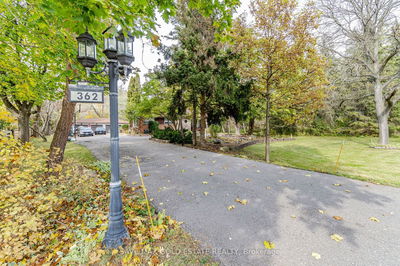248 Mary
Rockwood | Guelph/Eramosa
$1,298,888.00
Listed 20 days ago
- 4 bed
- 2 bath
- - sqft
- 5.0 parking
- Detached
Instant Estimate
$1,196,208
-$102,680 compared to list price
Upper range
$1,326,827
Mid range
$1,196,208
Lower range
$1,065,590
Property history
- Now
- Listed on Sep 19, 2024
Listed for $1,298,888.00
20 days on market
- Jun 11, 2024
- 4 months ago
Expired
Listed for $1,298,888.00 • 2 months on market
Location & area
Schools nearby
Home Details
- Description
- Minutes walk to a Swimmable Sandy Beach & Conservation Area, this completely restored Side Split Bungalow on a large lot is perfectly located in the highly sought after Rockwood Community and across the street from an elementary school. The perfect blend of comfort, convenience, and potential income, this charming home is nestled in a peaceful and highly desirable area giving you a new home feel with small town charm. Inside you will find beautiful finishes and a fantastic open concept layout, perfect for entertaining family and friends. The main kitchen, the true heart of the home, boasts a beautiful large island with quartz countertops, elegant hardware and lighting, with ample counter space and storage. Steps from GO bus, grocery store and only a short drive to Acton, Guelph and Milton, this 3 bedroom home offers a legal separate one bedroom unit with own entrance providing an opportunity for additional income. -Home was completely restored with new Plumbing, Electrical, Spray Foam Insulation, Windows/Doors, Ducts/HVAC, Roof, Waterproofing, Stone/Stucco, Soffit Fascia Gutters, Drywall, Flooring, Grading, Fencing & More giving you worry free living for years to come!
- Additional media
- http://tours.agenttours.ca/vtnb/347464
- Property taxes
- $4,739.58 per year / $394.97 per month
- Basement
- Fin W/O
- Basement
- Full
- Year build
- -
- Type
- Detached
- Bedrooms
- 4
- Bathrooms
- 2
- Parking spots
- 5.0 Total | 1.0 Garage
- Floor
- -
- Balcony
- -
- Pool
- None
- External material
- Stone
- Roof type
- -
- Lot frontage
- -
- Lot depth
- -
- Heating
- Forced Air
- Fire place(s)
- N
- Main
- Kitchen
- 13’8” x 10’9”
- Living
- 15’0” x 13’3”
- Dining
- 10’8” x 9’3”
- Upper
- Prim Bdrm
- 13’1” x 10’11”
- 2nd Br
- 12’9” x 10’0”
- 3rd Br
- 11’2” x 9’3”
- Bathroom
- 10’11” x 5’12”
- Lower
- Kitchen
- 13’9” x 11’7”
- Family
- 13’10” x 9’12”
- 4th Br
- 14’3” x 9’5”
- Bathroom
- 7’1” x 6’7”
- Laundry
- 12’4” x 6’2”
Listing Brokerage
- MLS® Listing
- X9358092
- Brokerage
- RIGHT AT HOME REALTY
Similar homes for sale
These homes have similar price range, details and proximity to 248 Mary
