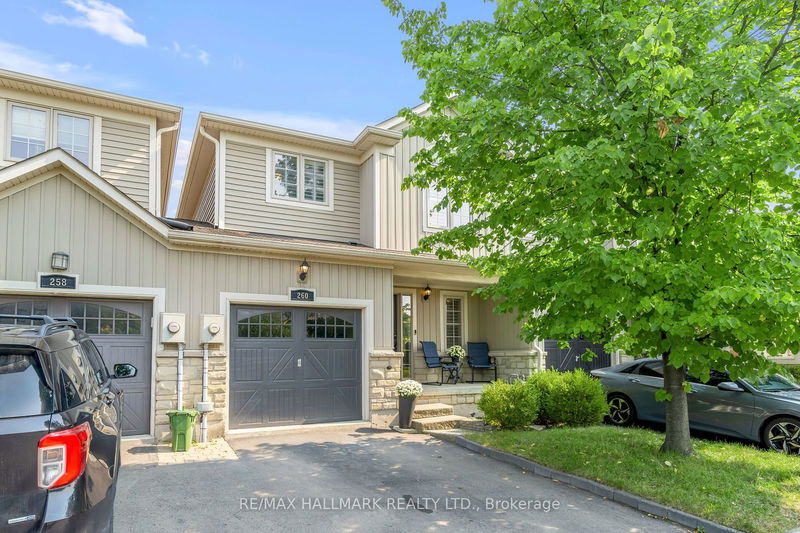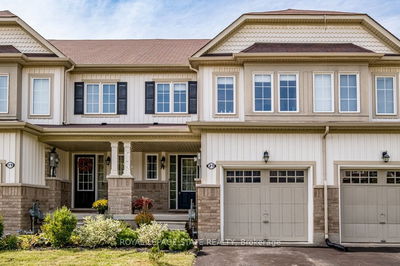260 Fall Fair
Binbrook | Hamilton
$734,888.00
Listed 18 days ago
- 3 bed
- 4 bath
- 1100-1500 sqft
- 2.0 parking
- Att/Row/Twnhouse
Instant Estimate
$722,974
-$11,914 compared to list price
Upper range
$790,559
Mid range
$722,974
Lower range
$655,389
Property history
- Sep 19, 2024
- 18 days ago
Sold conditionally
Listed for $734,888.00 • on market
- Sep 17, 2024
- 20 days ago
Terminated
Listed for $734,888.00 • less than a minute on market
Location & area
Schools nearby
Home Details
- Description
- Welcome To This Elegant 2-Storey, Freehold Townhome, Built In 2008, In The Heart Of Binbrook. This Home Offers 3 Bedrooms, 2 Full Bathrooms, And 2 Half Bathrooms, With A Total Of 1,470 Sq Ft Plus A Finished Basement. The Open-Concept Design Features A Spacious Living Area Enhanced With Hardwood Flooring And A Cozy Gas Fireplace. The Kitchen Is Equipped With Quartz Countertops, A Large Undermount Sink, Marble Backsplash, And Stainless Steel Appliances. The Second Floor, Newly Carpeted, Includes 3 Generous Bedrooms, A Laundry Area, A 4-Piece Ensuite, And An Additional 4-Piece Bathroom Both With Upgraded Quartz Countertops. The Primary Bedroom Boasts A Beautiful Ensuite With A Soaker Tub And A Walk-In Closet. The Finished Basement Includes A 2-Piece Bathroom, A Mini Bar, And Laminate Flooring. The Fenced Backyard Is Complete With A Deck And A Shed. Recent Upgrades Include An Air Conditioner (2019) And A New Hot Water Tank (2024, Owned)
- Additional media
- https://tenzi-homes.aryeo.com/sites/kjevxoe/unbranded
- Property taxes
- $3,663.61 per year / $305.30 per month
- Basement
- Finished
- Basement
- Walk-Up
- Year build
- -
- Type
- Att/Row/Twnhouse
- Bedrooms
- 3
- Bathrooms
- 4
- Parking spots
- 2.0 Total | 1.0 Garage
- Floor
- -
- Balcony
- -
- Pool
- None
- External material
- Alum Siding
- Roof type
- -
- Lot frontage
- -
- Lot depth
- -
- Heating
- Forced Air
- Fire place(s)
- Y
- Main
- Living
- 20’12” x 10’12”
- Family
- 20’12” x 10’12”
- Dining
- 9’7” x 8’9”
- Kitchen
- 10’9” x 8’9”
- 2nd
- Prim Bdrm
- 20’10” x 11’5”
- 2nd Br
- 12’0” x 9’2”
- 3rd Br
- 10’7” x 8’12”
- Bsmt
- Rec
- 20’0” x 14’12”
Listing Brokerage
- MLS® Listing
- X9358123
- Brokerage
- RE/MAX HALLMARK REALTY LTD.
Similar homes for sale
These homes have similar price range, details and proximity to 260 Fall Fair









