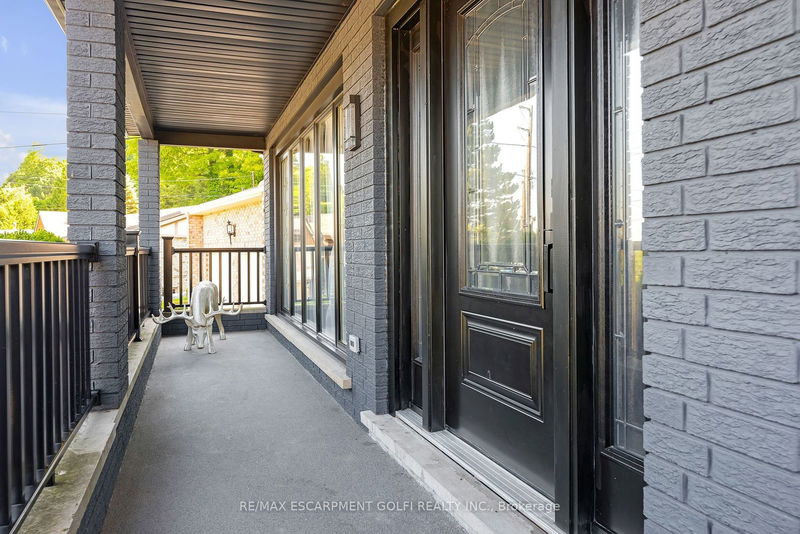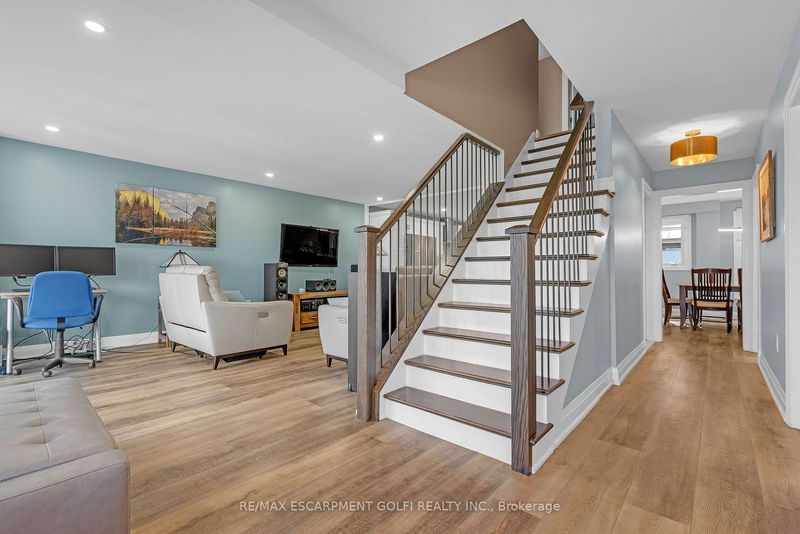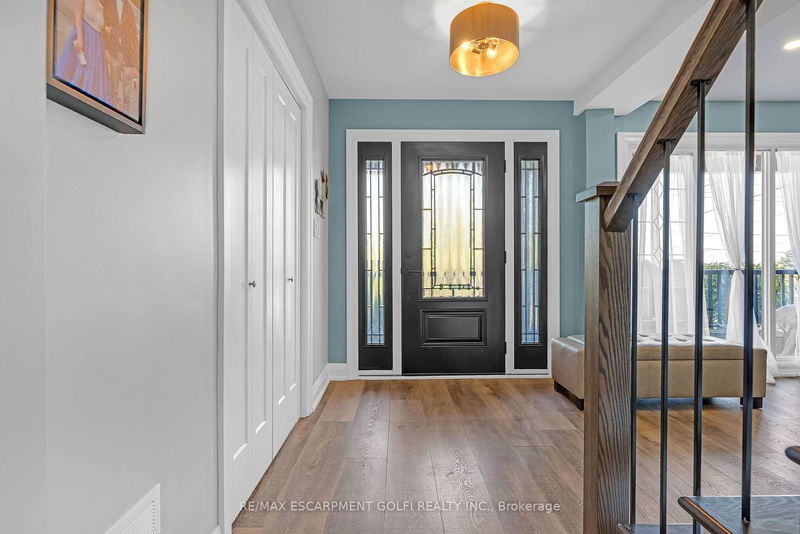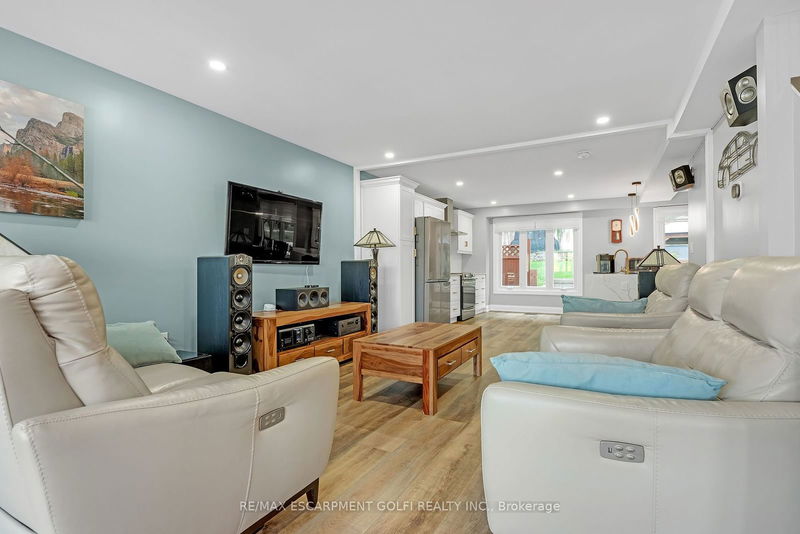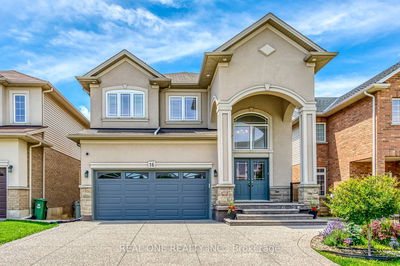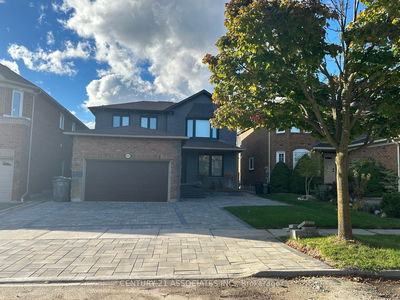64 Hildegard
Gershome | Hamilton
$1,299,900.00
Listed 21 days ago
- 4 bed
- 3 bath
- 2000-2500 sqft
- 4.0 parking
- Detached
Instant Estimate
$1,277,793
-$22,108 compared to list price
Upper range
$1,384,864
Mid range
$1,277,793
Lower range
$1,170,721
Property history
- Now
- Listed on Sep 18, 2024
Listed for $1,299,900.00
21 days on market
Location & area
Schools nearby
Home Details
- Description
- Welcome to 64 Hildegard Drive, a stunning executive home nestled beneath the Escarpment in one of the most serene neighbourhoods in the city just minutes to Glendale Golf Club! This beautifully remodeled house, updated by professional contractors with all city permits, was completed in 2021 showcasing impeccable finishes throughout. No expense was spared in its transformation, offering 4+2 bedrooms, all new flooring, 2 brand-new kitchens, 4 luxurious new bathrooms, and 2 sets of S/S appliances. The legal basement apartment, offers versatility and privacy with a separate entrance, is fully self-contained and finished with top notch soundproofing offering a great In-law or rental income potential. This rare legal two-family home, the high-end finishes and the location is unmatched, with breathtaking views of Lake Ontario and the CN Tower from the balcony, and a secluded backyard oasis that backs onto the forested Escarpment. The quality, uniqueness, and prime setting of this home truly set it apart from the rest yet still close to all amenities, schools and shops!
- Additional media
- -
- Property taxes
- $7,774.55 per year / $647.88 per month
- Basement
- Fin W/O
- Basement
- Full
- Year build
- 31-50
- Type
- Detached
- Bedrooms
- 4 + 2
- Bathrooms
- 3
- Parking spots
- 4.0 Total | 2.0 Garage
- Floor
- -
- Balcony
- -
- Pool
- None
- External material
- Alum Siding
- Roof type
- -
- Lot frontage
- -
- Lot depth
- -
- Heating
- Forced Air
- Fire place(s)
- Y
- Main
- Foyer
- 9’5” x 7’2”
- Kitchen
- 14’10” x 12’10”
- Dining
- 14’10” x 10’12”
- Family
- 18’2” x 11’9”
- Laundry
- 7’3” x 6’2”
- 2nd
- Prim Bdrm
- 14’11” x 13’4”
- Br
- 13’11” x 9’7”
- Br
- 16’6” x 10’2”
- Br
- 10’6” x 9’4”
Listing Brokerage
- MLS® Listing
- X9358166
- Brokerage
- RE/MAX ESCARPMENT GOLFI REALTY INC.
Similar homes for sale
These homes have similar price range, details and proximity to 64 Hildegard

