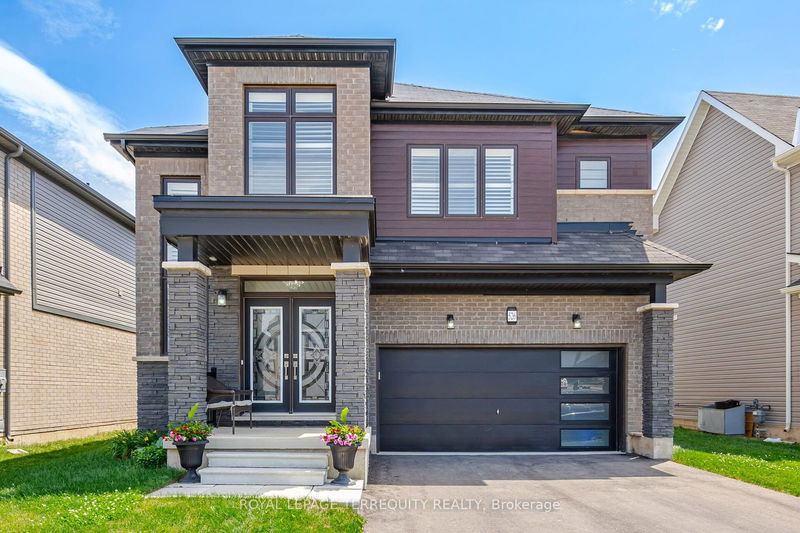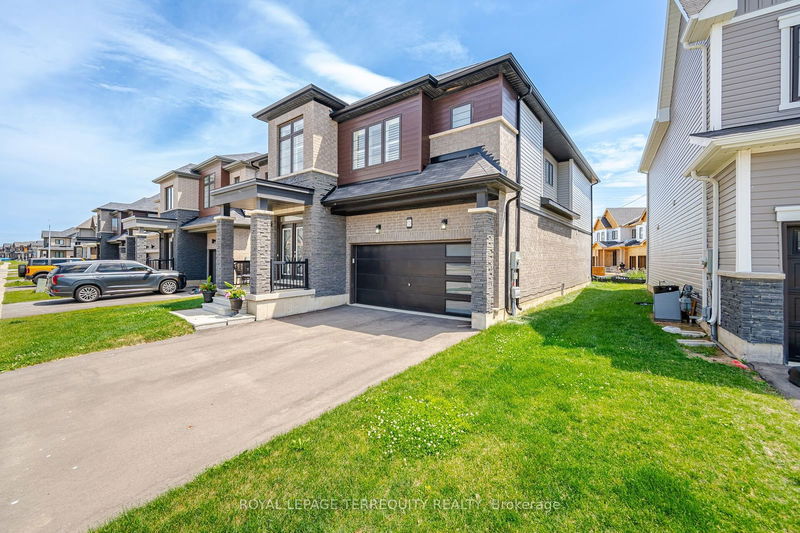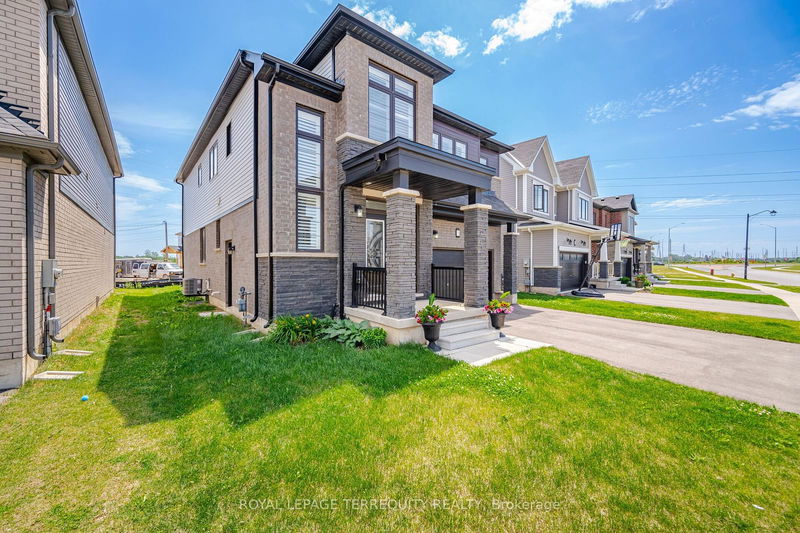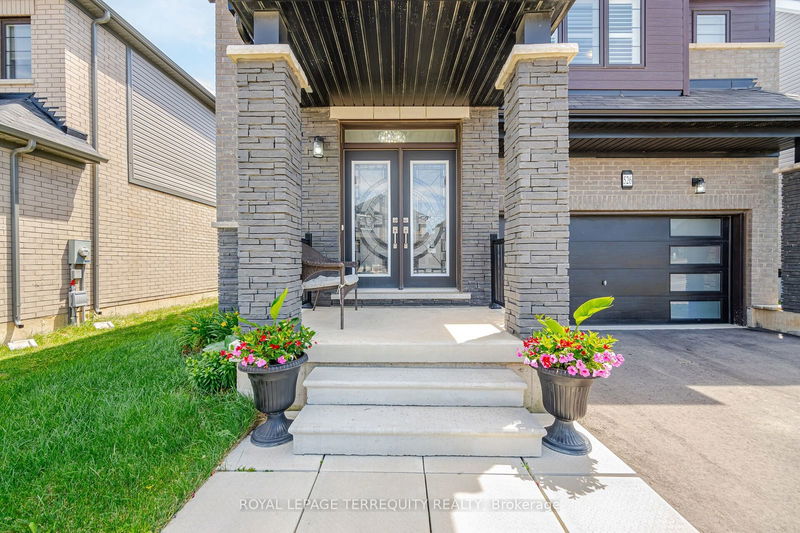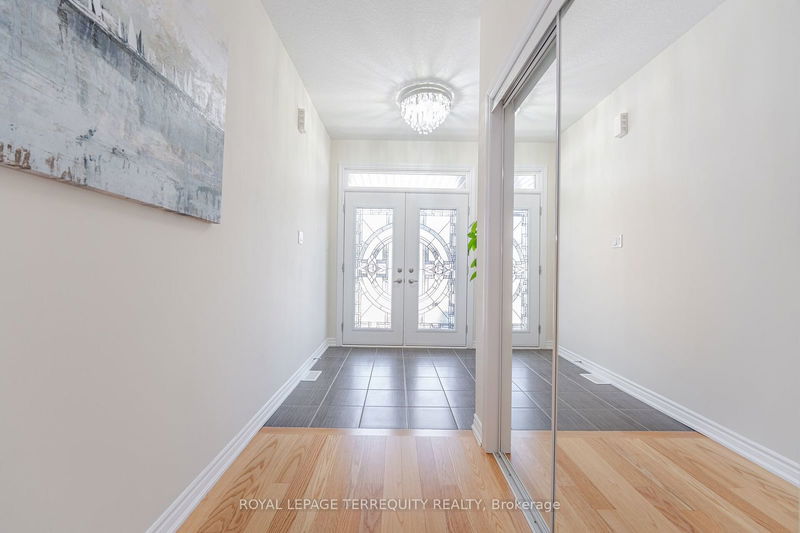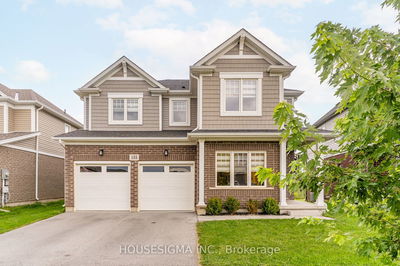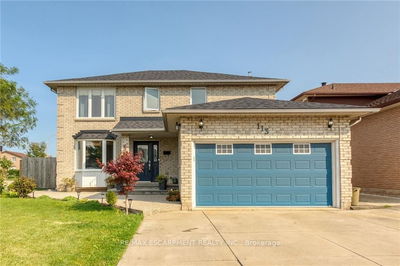526 Barker
| Thorold
$889,000.00
Listed 22 days ago
- 4 bed
- 4 bath
- 2500-3000 sqft
- 4.0 parking
- Detached
Instant Estimate
$838,110
-$50,890 compared to list price
Upper range
$917,331
Mid range
$838,110
Lower range
$758,889
Property history
- Now
- Listed on Sep 18, 2024
Listed for $889,000.00
22 days on market
- Sep 10, 2024
- 1 month ago
Terminated
Listed for $948,000.00 • 8 days on market
- Aug 6, 2024
- 2 months ago
Terminated
Listed for $749,000.00 • 17 days on market
- Jun 19, 2024
- 4 months ago
Terminated
Listed for $980,000.00 • about 2 months on market
- Dec 2, 2023
- 10 months ago
Terminated
Listed for $3,400.00 • 20 days on market
- Oct 27, 2023
- 1 year ago
Terminated
Listed for $1,068,900.00 • about 1 month on market
Location & area
Schools nearby
Home Details
- Description
- Welcome to your dream home! This stunning, detached house offers 4 spacious bdrms & 3 luxurious baths on the upper level. Situated in a newly developed, serene neighborhood, this property is under 5 yrs old, ensuring modern amenities & design. With 2817 sqft of living space, enjoy the elegance of 9 ft high ceilings on the main floor, creating an open and airy atmosphere. Features include a 2-car garage, convenient side entrance, and a dedicated laundry room on the 2nd floor. The contemporary kitchen with modern appliances and the spacious bdrms provide a peaceful retreat. Don't miss this incredible opportunity!
- Additional media
- -
- Property taxes
- $1,446.16 per year / $120.51 per month
- Basement
- Full
- Basement
- Unfinished
- Year build
- 0-5
- Type
- Detached
- Bedrooms
- 4
- Bathrooms
- 4
- Parking spots
- 4.0 Total | 2.0 Garage
- Floor
- -
- Balcony
- -
- Pool
- None
- External material
- Brick
- Roof type
- -
- Lot frontage
- -
- Lot depth
- -
- Heating
- Forced Air
- Fire place(s)
- N
- Main
- Living
- 16’6” x 13’7”
- Kitchen
- 14’8” x 10’9”
- Breakfast
- 10’6” x 14’4”
- Dining
- 14’1” x 10’1”
- Bathroom
- 5’6” x 6’6”
- Utility
- 11’9” x 9’11”
- 2nd
- Prim Bdrm
- 14’10” x 18’4”
- 2nd Br
- 10’10” x 10’10”
- 3rd Br
- 12’9” x 15’9”
- 4th Br
- 10’6” x 11’6”
- Laundry
- 9’7” x 7’7”
Listing Brokerage
- MLS® Listing
- X9358216
- Brokerage
- ROYAL LEPAGE TERREQUITY REALTY
Similar homes for sale
These homes have similar price range, details and proximity to 526 Barker
