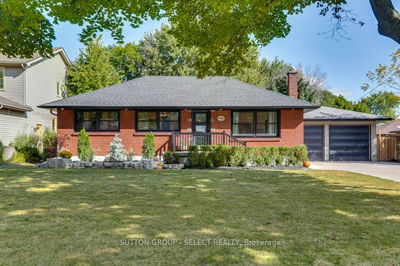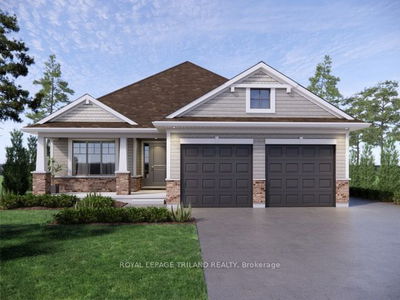226 Oakland
East M | London
$549,900.00
Listed 19 days ago
- 2 bed
- 2 bath
- 700-1100 sqft
- 3.0 parking
- Detached
Instant Estimate
$545,772
-$4,128 compared to list price
Upper range
$605,182
Mid range
$545,772
Lower range
$486,363
Property history
- Now
- Listed on Sep 20, 2024
Listed for $549,900.00
19 days on market
Location & area
Schools nearby
Home Details
- Description
- This lovely one floor bungalow has great curb appeal and is located on a quiet tree lined street. This family home is offered for the first time. Updates include vinyl windows throughout, newer furnace and AC, roof, 2016 with warranty. The fully fenced backyard has beautifully landscaped gardens with a good sized heated garage/workshop. On the main floor of the home, you will find two good sized bedrooms, living room, kitchen, dining area and 4 pce bath. A few steps down you have a Family room with fireplace and leads to the back yard. The lower level has a rec room, good sized bedroom/craft room, a 2 pce. bath and laundry/storage area. Extra features include: Leaf gutter protection, Culligan gold series water softener, Humidifier attached to furnace and phone line in the garage. This is a great home. You will not be disappointed.This property is close to a playground, schools, shopping centres, the library, Highway 401, and all essential amenities. Don't miss out on this fantastic opportunity!
- Additional media
- unbranded.youriguide.com/226_oakland_ave_london_on
- Property taxes
- $3,053.84 per year / $254.49 per month
- Basement
- Part Fin
- Year build
- 51-99
- Type
- Detached
- Bedrooms
- 2 + 1
- Bathrooms
- 2
- Parking spots
- 3.0 Total | 1.0 Garage
- Floor
- -
- Balcony
- -
- Pool
- None
- External material
- Alum Siding
- Roof type
- -
- Lot frontage
- -
- Lot depth
- -
- Heating
- Forced Air
- Fire place(s)
- Y
- Main
- Kitchen
- 10’10” x 11’7”
- Living
- 17’0” x 11’7”
- Dining
- 11’9” x 14’6”
- Br
- 9’10” x 7’12”
- Prim Bdrm
- 9’9” x 11’7”
- In Betwn
- Family
- 10’7” x 14’4”
- Lower
- Br
- 9’5” x 10’12”
- Rec
- 25’9” x 10’10”
- Laundry
- 25’9” x 10’10”
- Bsmt
- Utility
- 5’1” x 7’6”
Listing Brokerage
- MLS® Listing
- X9359482
- Brokerage
- BLUE FOREST REALTY INC.
Similar homes for sale
These homes have similar price range, details and proximity to 226 Oakland









