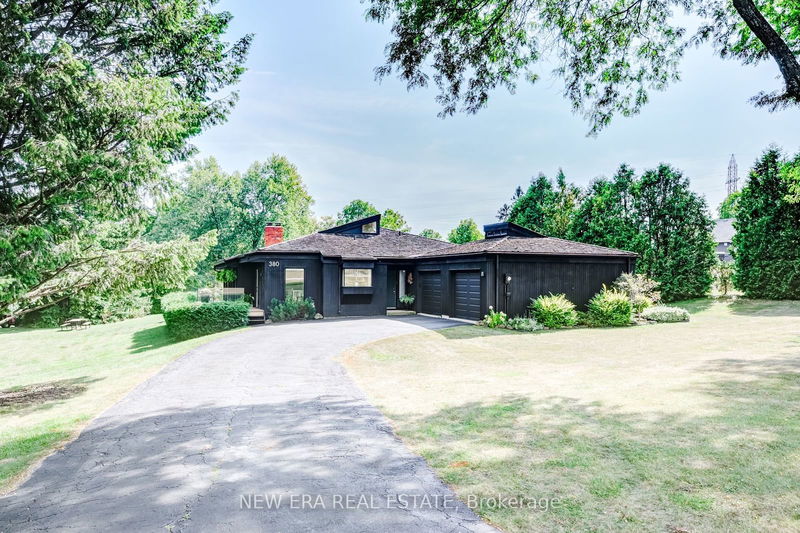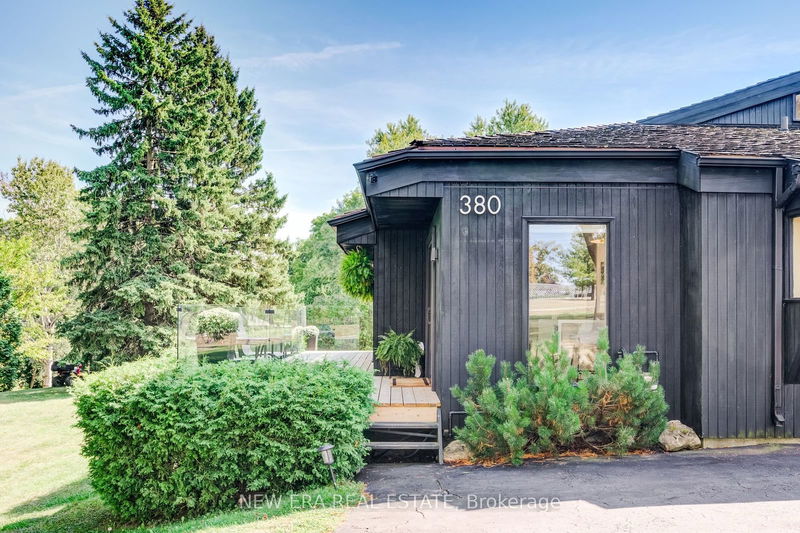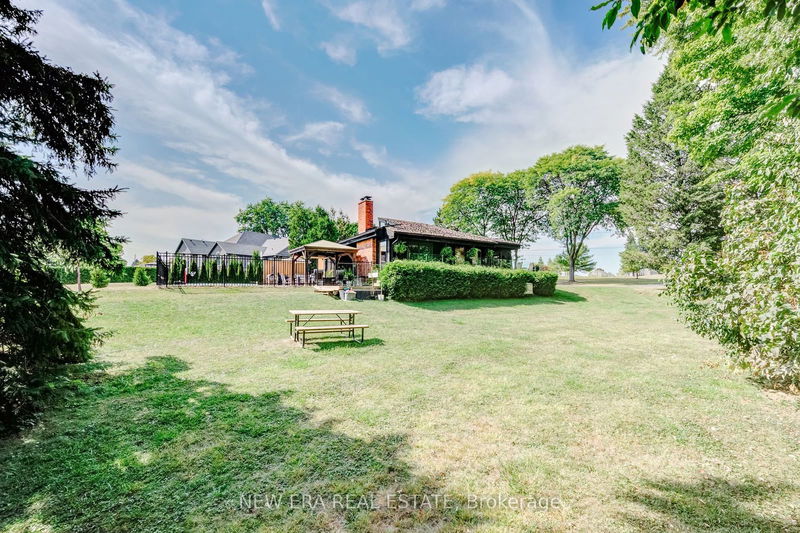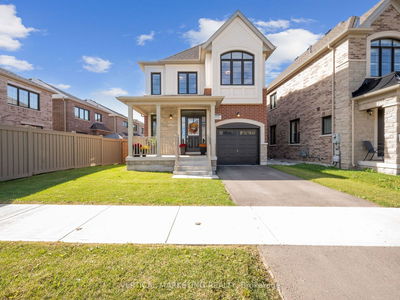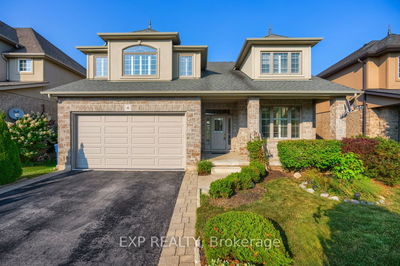380 Parkside
Waterdown | Hamilton
$1,998,000.00
Listed 18 days ago
- 4 bed
- 2 bath
- 1500-2000 sqft
- 10.0 parking
- Detached
Instant Estimate
$1,849,836
-$148,164 compared to list price
Upper range
$2,159,461
Mid range
$1,849,836
Lower range
$1,540,211
Property history
- Now
- Listed on Sep 19, 2024
Listed for $1,998,000.00
18 days on market
- Sep 21, 2023
- 1 year ago
Terminated
Listed for $2,198,888.00 • about 2 months on market
Location & area
Schools nearby
Home Details
- Description
- Welcome to this stunning 4-bedroom, 2-bathroom home that seamlessly blends comfort and luxury, perfect for both family living and entertaining. Featuring beautiful natural wood finishes throughout, this home exudes warmth and charm from the moment you step inside. The spacious living areas are bathed in natural light, creating an inviting atmosphere, while the modern kitchen boasts ample counter space and stylish cabinetry. The bedrooms are generously sized, offering plenty of room for rest and relaxation. Outside, your private oasis awaits with an inground saltwater pool, perfect for summer days, and a hot tub for unwinding year-round. The backyard is ideal for hosting guests or enjoying peaceful evenings surrounded by nature. Additional highlights include well-maintained landscaping and plenty of space for outdoor activities. Located in a quiet, family-friendly neighbourhood, this home combines luxury, style, and convenience for the ultimate living experience.
- Additional media
- https://unbranded.youriguide.com/380_parkside_dr_hamilton_on/
- Property taxes
- $7,582.00 per year / $631.83 per month
- Basement
- None
- Year build
- 31-50
- Type
- Detached
- Bedrooms
- 4
- Bathrooms
- 2
- Parking spots
- 10.0 Total | 2.0 Garage
- Floor
- -
- Balcony
- -
- Pool
- Inground
- External material
- Board/Batten
- Roof type
- -
- Lot frontage
- -
- Lot depth
- -
- Heating
- Forced Air
- Fire place(s)
- Y
- Main
- Kitchen
- 9’9” x 16’6”
- Dining
- 8’11” x 11’2”
- Living
- 14’1” x 26’10”
- Prim Bdrm
- 13’3” x 13’3”
- 2nd Br
- 13’2” x 12’5”
- 3rd Br
- 13’2” x 9’11”
- 4th Br
- 13’1” x 9’11”
- Mudroom
- 5’10” x 7’5”
- Laundry
- 6’11” x 12’0”
Listing Brokerage
- MLS® Listing
- X9359665
- Brokerage
- NEW ERA REAL ESTATE
Similar homes for sale
These homes have similar price range, details and proximity to 380 Parkside
