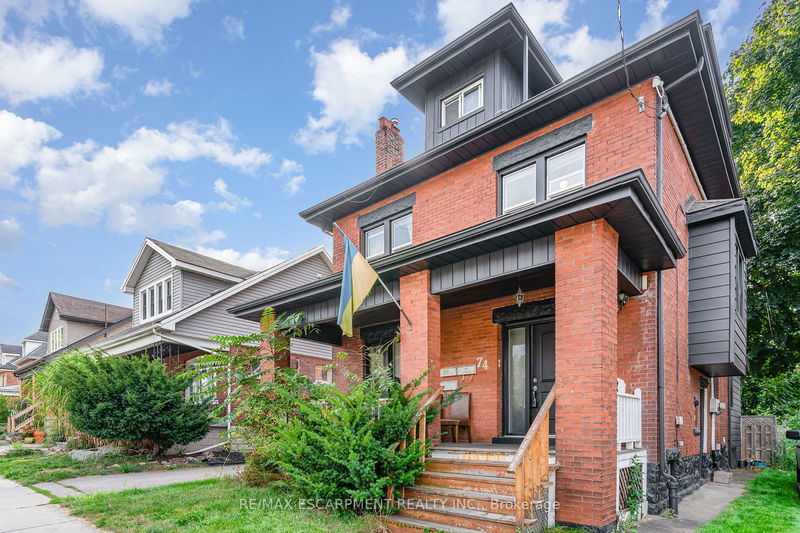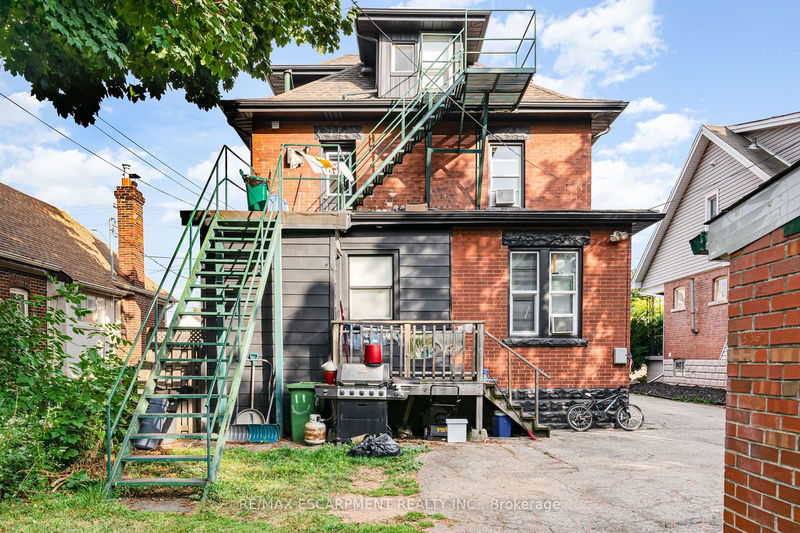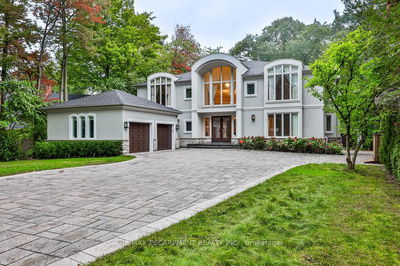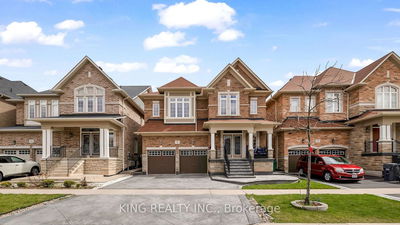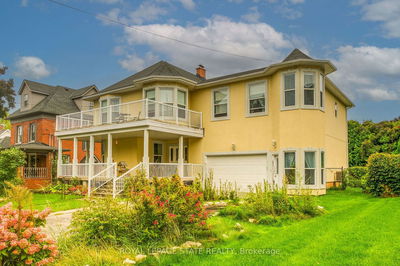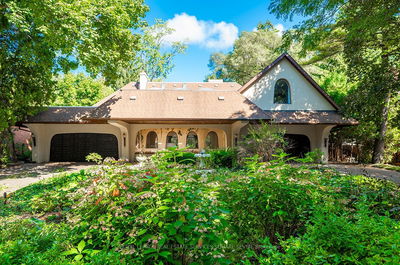74 Kenilworth
Delta | Hamilton
$879,000.00
Listed 19 days ago
- 6 bed
- 3 bath
- 1500-2000 sqft
- 7.0 parking
- Detached
Instant Estimate
$824,967
-$54,033 compared to list price
Upper range
$930,568
Mid range
$824,967
Lower range
$719,365
Property history
- Now
- Listed on Sep 19, 2024
Listed for $879,000.00
19 days on market
Location & area
Schools nearby
Home Details
- Description
- 3-unit home in a fantastic Delta location! Perfect for house-hackers or to add to your investment portfolio. Walking distance to Gage Park, Schools, Ottawa St Shopping District, Restaurants, Coffee Shops, Escarpment Trails, and Transit. Quick drive to the Red Hill Valley Parkway and QEW. Each unit has in-suite laundry, 2 hydro meters and 2 separate water lines. Main floor & Basement share one hydro meter and one water line. The second and third-floor units have separate hydro and water lines. The upper unit features 2 floors of living space, 3 bedrooms + office, an updated kitchen/bath and a dining room. The main level features 2 bedrooms, an updated kitchen/bath and backyard access. The lower level has 2 bedrooms and an updated kitchen/bath and is accessed through a separate side entrance. New boiler 2022, Interior/exterior paint 2022. Long 5-car private drive and double detached brick car garage for extra parking/storage.
- Additional media
- https://listings.nextdoorphotos.com/74kenilworthavenuesouth/?mls
- Property taxes
- $4,072.47 per year / $339.37 per month
- Basement
- Finished
- Basement
- Full
- Year build
- 100+
- Type
- Detached
- Bedrooms
- 6 + 1
- Bathrooms
- 3
- Parking spots
- 7.0 Total | 2.0 Garage
- Floor
- -
- Balcony
- -
- Pool
- None
- External material
- Alum Siding
- Roof type
- -
- Lot frontage
- -
- Lot depth
- -
- Heating
- Radiant
- Fire place(s)
- N
- 3rd
- Br
- 14’8” x 12’5”
- Br
- 9’3” x 11’3”
- 2nd
- Br
- 11’1” x 11’10”
- Dining
- 11’1” x 11’6”
- Kitchen
- 10’10” x 7’5”
- Den
- 10’10” x 7’9”
- Main
- Br
- 11’10” x 11’6”
- Br
- 13’11” x 8’3”
- Br
- 11’10” x 12’10”
- Kitchen
- 10’0” x 20’6”
- Lower
- Kitchen
- 11’2” x 18’10”
- Br
- 10’1” x 8’10”
Listing Brokerage
- MLS® Listing
- X9359797
- Brokerage
- RE/MAX ESCARPMENT REALTY INC.
Similar homes for sale
These homes have similar price range, details and proximity to 74 Kenilworth
