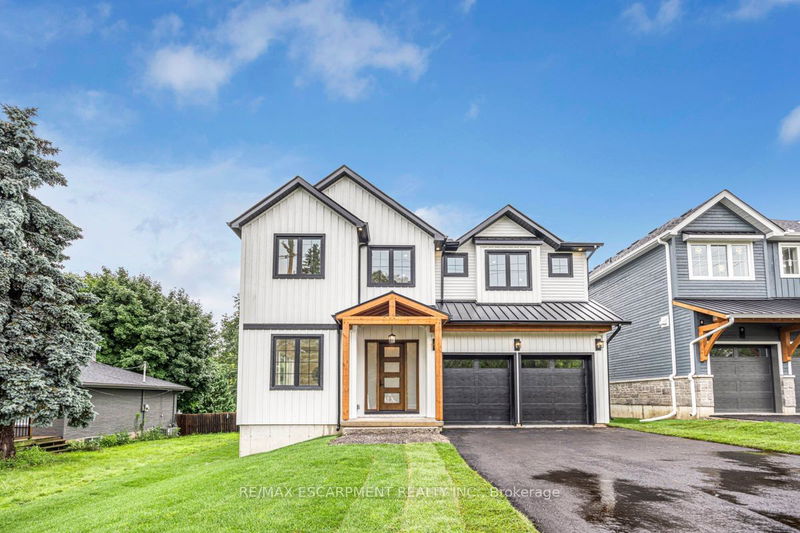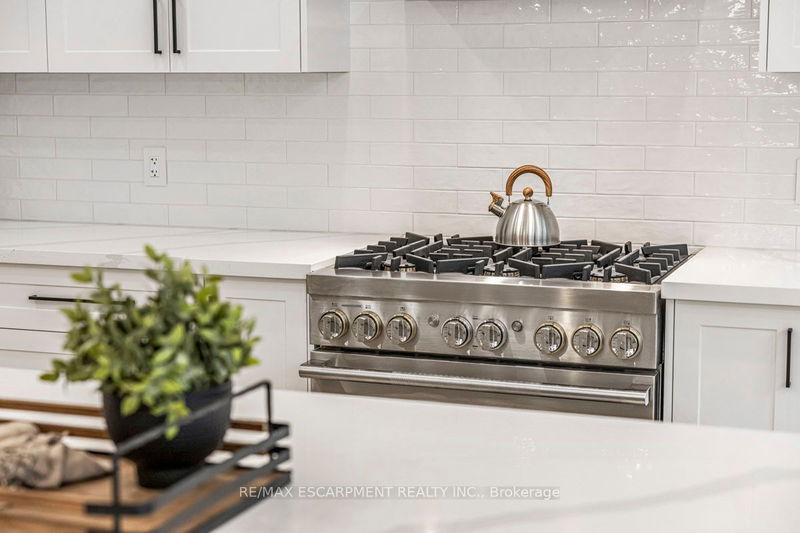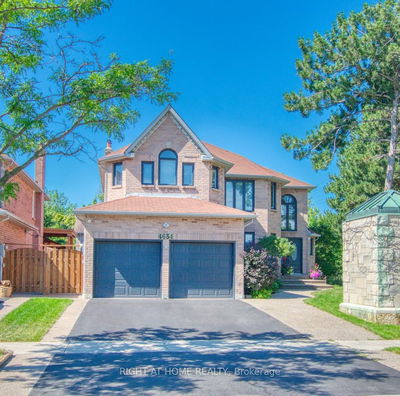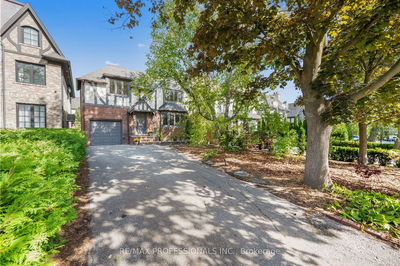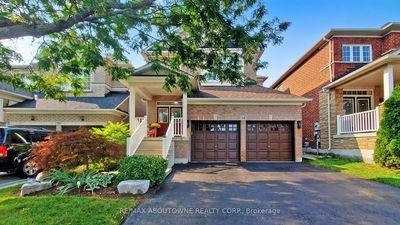63 Brian
Waterdown | Hamilton
$1,999,000.00
Listed 18 days ago
- 4 bed
- 4 bath
- 3000-3500 sqft
- 4.0 parking
- Detached
Instant Estimate
$1,904,582
-$94,418 compared to list price
Upper range
$2,193,321
Mid range
$1,904,582
Lower range
$1,615,844
Property history
- Now
- Listed on Sep 19, 2024
Listed for $1,999,000.00
18 days on market
- Jul 17, 2024
- 3 months ago
Terminated
Listed for $2,250,000.00 • 2 months on market
Location & area
Schools nearby
Home Details
- Description
- 63 Brian Blvd exemplifies architectural elegance. The 3,400 sq ft home elevates the neighborhood w/ an innovative & inviting design aesthetic. The exterior captures your attention, w/ white board & batten siding & black details. The natural walnut frnt dr invites you inside w/ 10ft ceilings & engineered hrdwd flrs. The kitchen offers every convenience high-end JennAir appliances, quartz counters, & a massive island. The butler pantry, off the kitchen via an archway feature, offers plenty of storage. The open concept dining area & living rm are complete w/ a gas fp & custom cabinets. The wrought iron spindled staircase leads you upstairs to 4 beds, each w/ a walk-in closet & direct bathroom access. The primary suite features a free-standing tub, double vanity & walk-in closet w/ direct access to the 2nd lvl laundry! Unbeatable location - close to schools, YMCA & shops. Every design choice in this home has been thoughtfully made, making this one you will have to see to appreciate. RSA.
- Additional media
- -
- Property taxes
- $1,365.32 per year / $113.78 per month
- Basement
- Full
- Basement
- Unfinished
- Year build
- New
- Type
- Detached
- Bedrooms
- 4
- Bathrooms
- 4
- Parking spots
- 4.0 Total | 2.0 Garage
- Floor
- -
- Balcony
- -
- Pool
- None
- External material
- Board/Batten
- Roof type
- -
- Lot frontage
- -
- Lot depth
- -
- Heating
- Forced Air
- Fire place(s)
- Y
- Ground
- Den
- 21’12” x 10’6”
- Foyer
- 7’6” x 7’12”
- Great Rm
- 22’4” x 13’9”
- Kitchen
- 16’11” x 17’10”
- Pantry
- 7’2” x 5’7”
- 2nd
- Prim Bdrm
- 15’1” x 15’6”
- Br
- 14’10” x 11’12”
- Br
- 14’10” x 11’12”
- Br
- 14’1” x 10’6”
- Laundry
- 8’5” x 7’12”
Listing Brokerage
- MLS® Listing
- X9359829
- Brokerage
- RE/MAX ESCARPMENT REALTY INC.
Similar homes for sale
These homes have similar price range, details and proximity to 63 Brian
