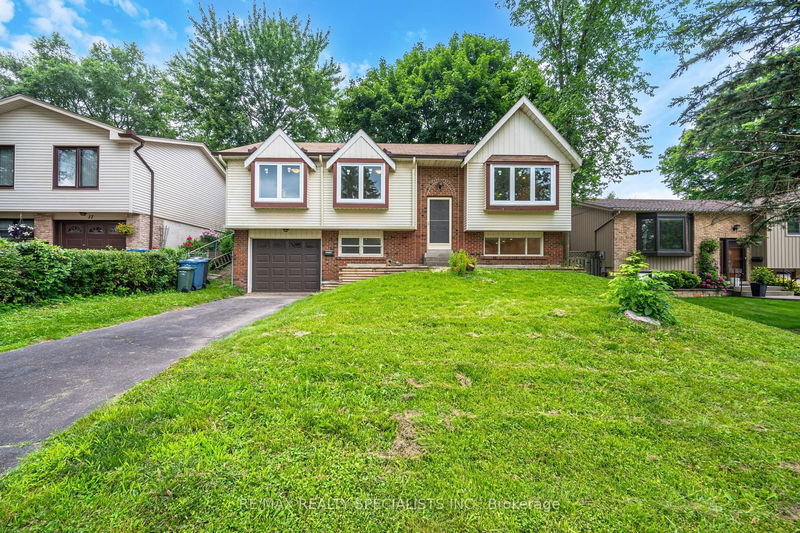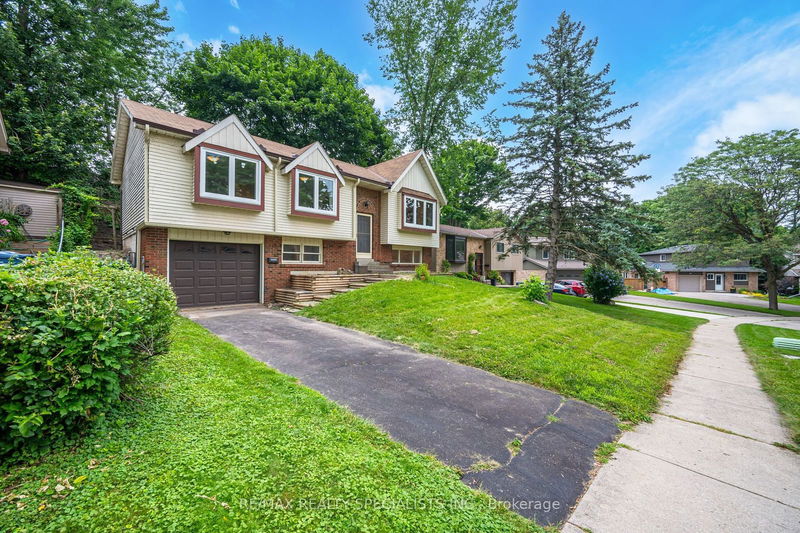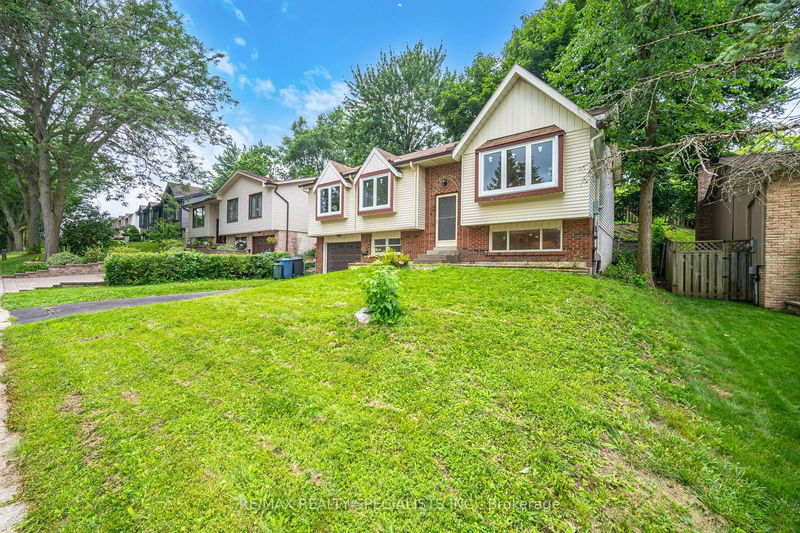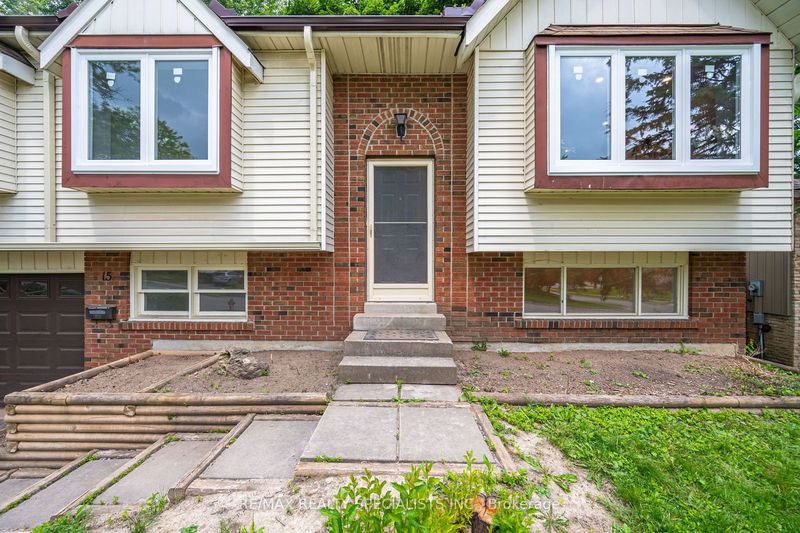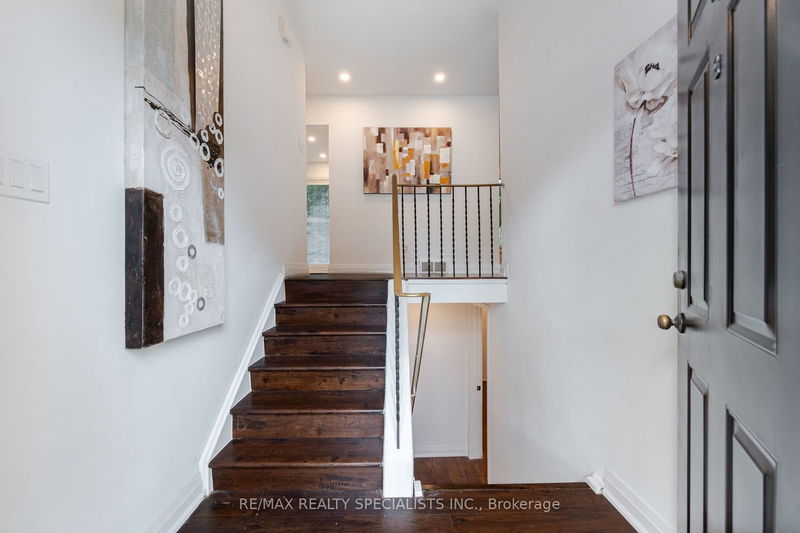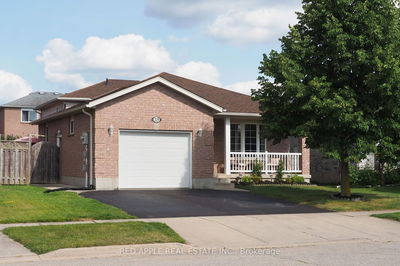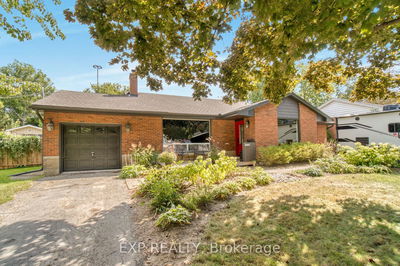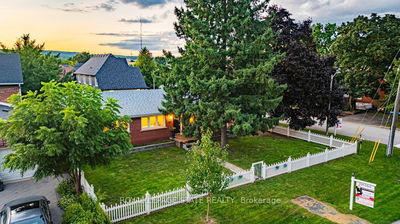15 Woodridge
Parkwood Gardens | Guelph
$819,900.00
Listed 21 days ago
- 3 bed
- 2 bath
- - sqft
- 2.0 parking
- Detached
Instant Estimate
$810,288
-$9,612 compared to list price
Upper range
$860,784
Mid range
$810,288
Lower range
$759,791
Property history
- Now
- Listed on Sep 19, 2024
Listed for $819,900.00
21 days on market
- Jul 26, 2024
- 3 months ago
Terminated
Listed for $829,900.00 • about 2 months on market
- Apr 24, 2024
- 6 months ago
Sold for $675,000.00
Listed for $599,999.00 • 9 days on market
Location & area
Schools nearby
Home Details
- Description
- Welcome to 15 Woodridge Dr, A Charming 3 + 1-Bedroom Home That Is Located On A Quiet Family Friendly Street And Walking Distance To The Neighbourhood Parks And Schools. Step Inside To A Bright Living And Dining Room With A Massive Bay Window That Fills The Room With Natural light. This Lovely Detached Home Has Been Renovated, New Flooring Throughout, Freshly Painted From Top To Bottom, Pot Lights, Most Windows Have Been Replaced With New Windows And Much More. New Custom White Kitchen With Quartz Counter Tops, Backsplash And New Stainless Steel Appliances. Garage Access To Home. Close To Shopping Centre With Zehrs, Costco, LCBO, Various Shops, Restaurants, Whitelaw Gardens Playground, Schools, West End Rec Centre - Which Offers Swimming Pool/Skating Rinks And Easy Access To The Hanlon Parkway.
- Additional media
- https://unbranded.mediatours.ca/property/15-woodridge-drive-guelph/
- Property taxes
- $4,220.06 per year / $351.67 per month
- Basement
- Finished
- Basement
- Full
- Year build
- -
- Type
- Detached
- Bedrooms
- 3 + 1
- Bathrooms
- 2
- Parking spots
- 2.0 Total | 1.0 Garage
- Floor
- -
- Balcony
- -
- Pool
- None
- External material
- Alum Siding
- Roof type
- -
- Lot frontage
- -
- Lot depth
- -
- Heating
- Forced Air
- Fire place(s)
- N
- Main
- Bathroom
- 8’11” x 5’5”
- Br
- 12’4” x 8’11”
- 2nd Br
- 10’1” x 9’3”
- Breakfast
- 8’10” x 7’7”
- Dining
- 9’5” x 10’10”
- Kitchen
- 8’10” x 7’1”
- Living
- 15’8” x 12’5”
- 3rd Br
- 10’1” x 12’3”
- Bsmt
- Bathroom
- 8’8” x 5’1”
- Br
- 9’6” x 9’11”
- Rec
- 19’4” x 11’4”
- Utility
- 8’8” x 11’4”
Listing Brokerage
- MLS® Listing
- X9359036
- Brokerage
- RE/MAX REALTY SPECIALISTS INC.
Similar homes for sale
These homes have similar price range, details and proximity to 15 Woodridge
