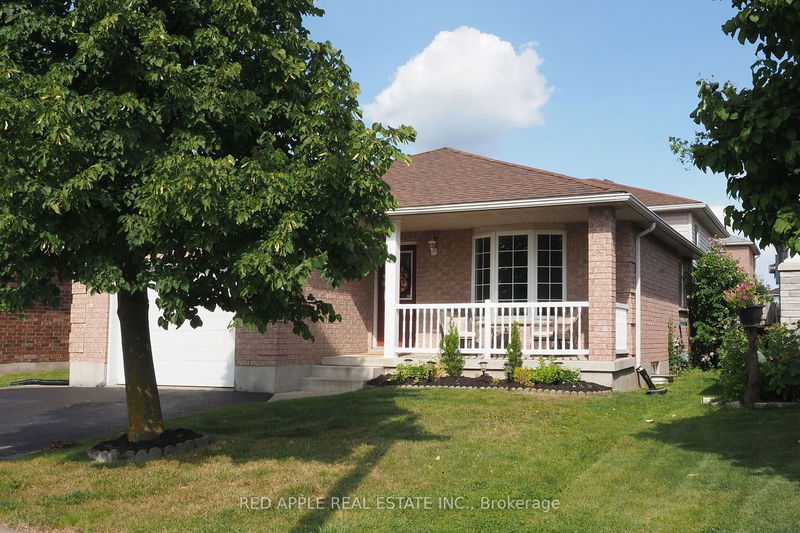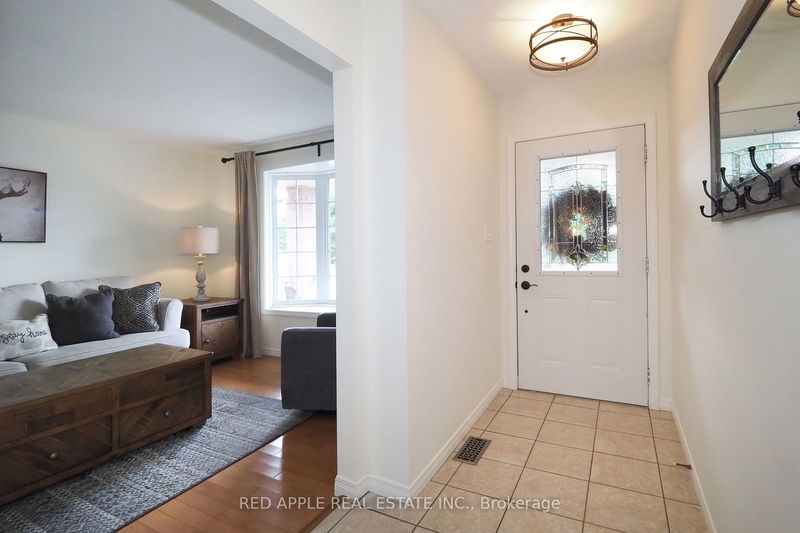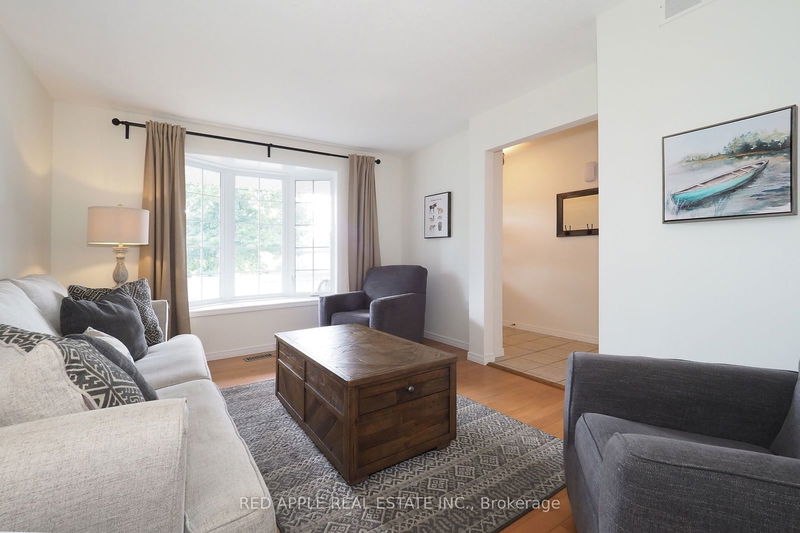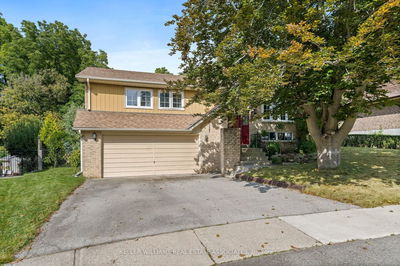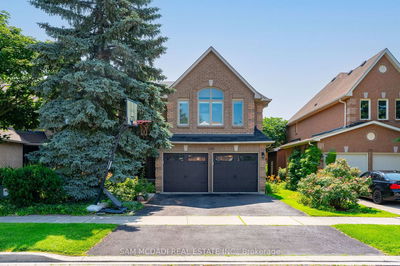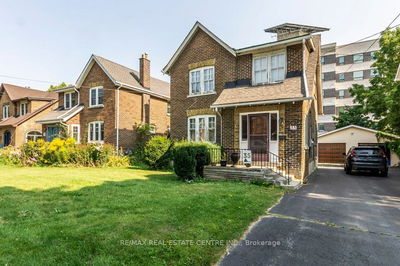39 Pentland
| Cambridge
$749,000.00
Listed 3 days ago
- 3 bed
- 2 bath
- 1500-2000 sqft
- 3.0 parking
- Detached
Instant Estimate
$764,776
+$15,776 compared to list price
Upper range
$817,633
Mid range
$764,776
Lower range
$711,919
Property history
- Now
- Listed on Oct 4, 2024
Listed for $749,000.00
3 days on market
Location & area
Schools nearby
Home Details
- Description
- Meticulously cared for backsplit in the desirable area of East Galt. This 3 + 1 bedroom is perfect for the growing family or the downsizers. The main floor has tile and hardwood floor with inside entry to the garage and has a large kitchen, separate dining room and family room. The upstairs has three bedrooms, also with hardwood flooring and a 4 piece bathroom. The lower level has new laminate flooring with a gas fireplace, an additional 4th bedroom and another 4 piece bathroom. When you get to the basement you will find a large, unspoiled space where the laundry is located, the cold cellar and a walk up basement leading out to the garage, perfect separate entrance. The home has California shutters throughout, central vacuum, water softener. The home is fully fenced with a nice sized shed in the backyard and a new garage door was installed in 2019. This home is just waiting for your updated touches and is in impeccable shape! Come and check it out today!
- Additional media
- https://unbranded.youriguide.com/nnohn_39_pentland_dr_cambridge_on/
- Property taxes
- $4,064.00 per year / $338.67 per month
- Basement
- Sep Entrance
- Basement
- Walk-Up
- Year build
- 16-30
- Type
- Detached
- Bedrooms
- 3 + 1
- Bathrooms
- 2
- Parking spots
- 3.0 Total | 1.0 Garage
- Floor
- -
- Balcony
- -
- Pool
- None
- External material
- Brick
- Roof type
- -
- Lot frontage
- -
- Lot depth
- -
- Heating
- Forced Air
- Fire place(s)
- Y
- Main
- Kitchen
- 19’5” x 12’7”
- Dining
- 9’11” x 10’12”
- Living
- 11’9” x 14’8”
- Foyer
- 4’0” x 13’7”
- 2nd
- Prim Bdrm
- 12’3” x 13’2”
- 2nd Br
- 13’7” x 13’2”
- 3rd Br
- 10’3” x 7’11”
- Bathroom
- 8’5” x 5’12”
- Lower
- Rec
- 16’3” x 20’1”
- 4th Br
- 11’11” x 13’8”
- Bathroom
- 8’5” x 5’12”
- Bsmt
- Cold/Cant
- 15’11” x 4’8”
Listing Brokerage
- MLS® Listing
- X9382129
- Brokerage
- RED APPLE REAL ESTATE INC.
Similar homes for sale
These homes have similar price range, details and proximity to 39 Pentland

