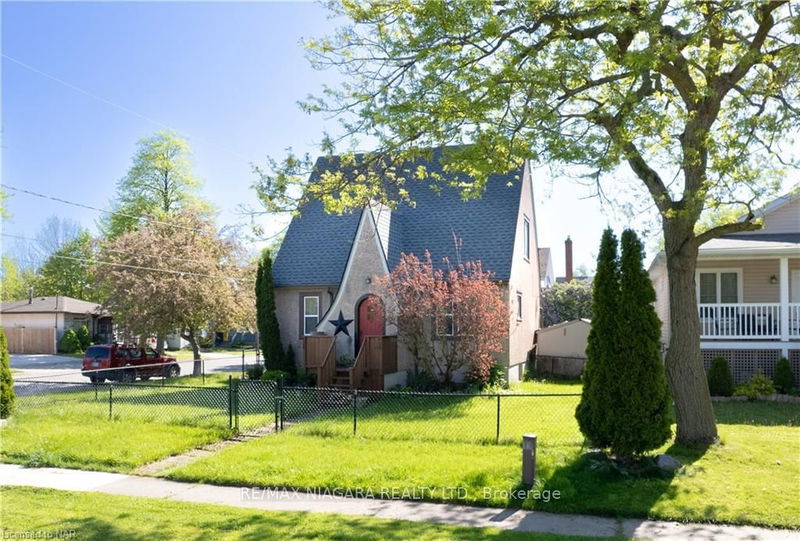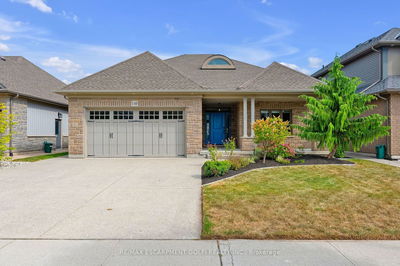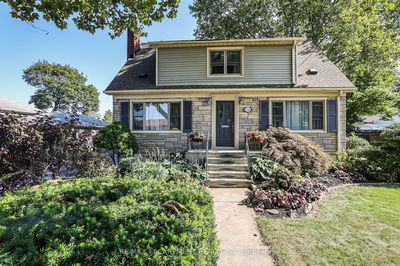48 Myrtle
| Welland
$400,000.00
Listed 19 days ago
- 3 bed
- 2 bath
- 1100-1500 sqft
- 2.0 parking
- Detached
Instant Estimate
$405,115
+$5,115 compared to list price
Upper range
$459,001
Mid range
$405,115
Lower range
$351,230
Property history
- Now
- Listed on Sep 19, 2024
Listed for $400,000.00
19 days on market
- May 30, 2024
- 4 months ago
Expired
Listed for $420,000.00 • 2 months on market
- Mar 5, 2024
- 7 months ago
Expired
Listed for $475,000.00 • 2 months on market
Location & area
Schools nearby
Home Details
- Description
- Welcome to 48 Myrtle Avenue, Welland, a delightful 1.5 storey home featuring 3 bedrooms and 2 bathrooms, complete with a Jacuzzi tub in the upper bathroom and a convenient shower in the lower. This residence boasts a full basement with a recreational room, ideal for family gatherings or a personal retreat. The warmth of hardwood flooring throughout most of the house adds character, and a bedroom on the main level offers added convenience. Entertain with ease in the formal dining room, which flows openly into the living room. Significant updates include shingles, a furnace, and renovations to the upper bath and some windows, along with various other cosmetic enhancements. Step outside to enjoy not one, but two decks, offering multiple spaces for outdoor relaxation and entertainment. Additionally, the property includes 2 parking spaces and sits on a 46' x 90' lot, perfect for those who value both indoor and outdoor living space.
- Additional media
- -
- Property taxes
- $2,273.00 per year / $189.42 per month
- Basement
- Full
- Basement
- Part Fin
- Year build
- 51-99
- Type
- Detached
- Bedrooms
- 3
- Bathrooms
- 2
- Parking spots
- 2.0 Total
- Floor
- -
- Balcony
- -
- Pool
- None
- External material
- Concrete
- Roof type
- -
- Lot frontage
- -
- Lot depth
- -
- Heating
- Forced Air
- Fire place(s)
- N
- Main
- Dining
- 12’11” x 11’6”
- Kitchen
- 13’2” x 11’6”
- Living
- 12’9” x 11’10”
- Br
- 8’12” x 11’10”
- 2nd
- Br
- 13’1” x 10’6”
- Br
- 9’6” x 12’4”
- Bathroom
- 0’0” x 0’0”
- Bsmt
- Rec
- 23’3” x 12’8”
- Laundry
- 15’1” x 12’12”
- Bathroom
- 0’0” x 0’0”
Listing Brokerage
- MLS® Listing
- X9359176
- Brokerage
- RE/MAX NIAGARA REALTY LTD.
Similar homes for sale
These homes have similar price range, details and proximity to 48 Myrtle









