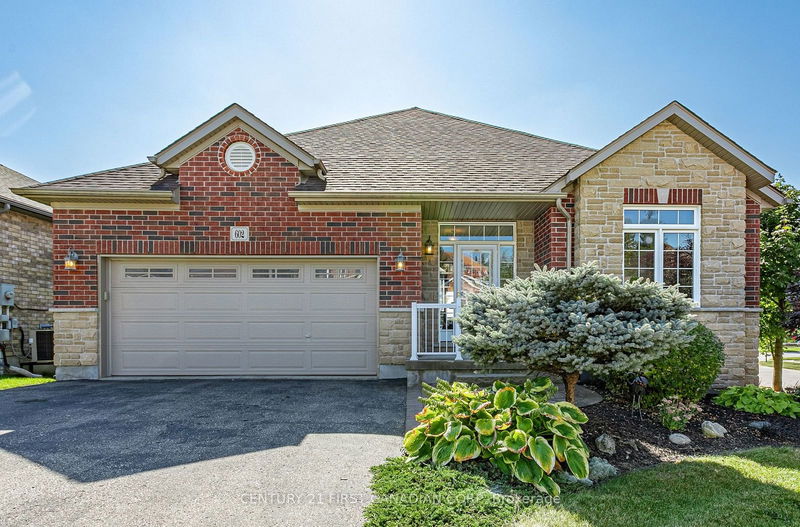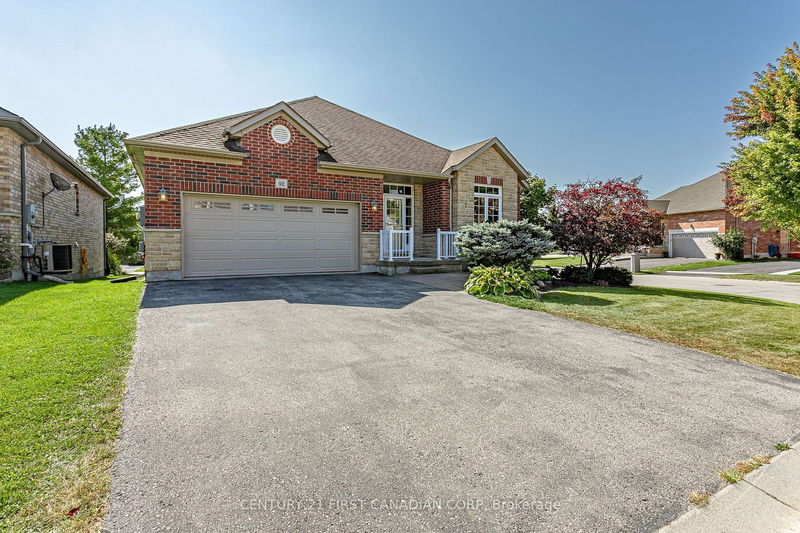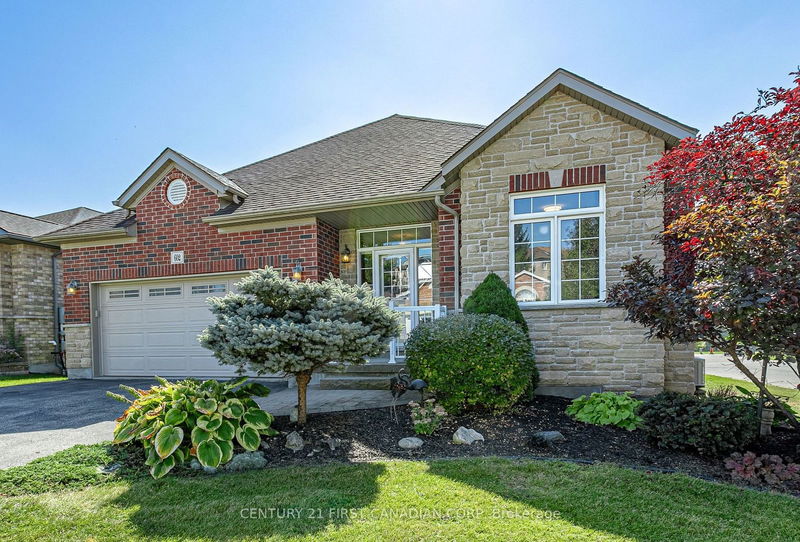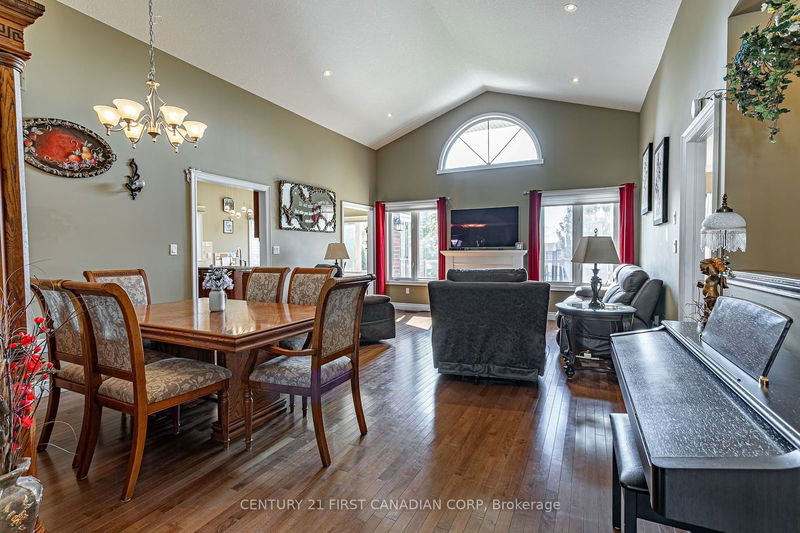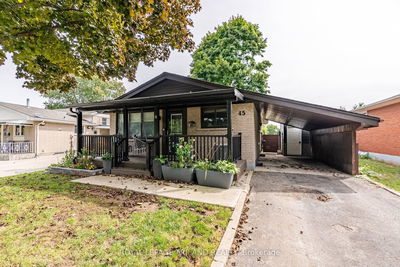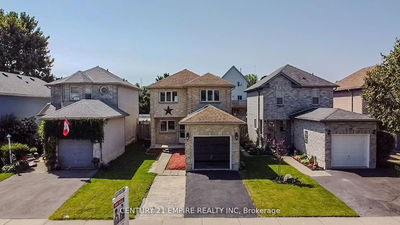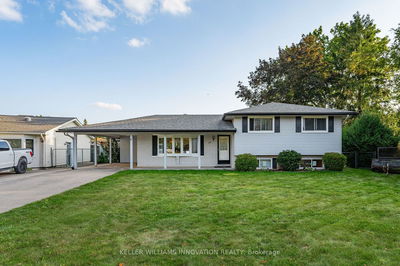602 Fox Hollow
| Woodstock
$799,900.00
Listed 20 days ago
- 3 bed
- 3 bath
- 2000-2500 sqft
- 4.0 parking
- Detached
Instant Estimate
$806,614
+$6,714 compared to list price
Upper range
$883,334
Mid range
$806,614
Lower range
$729,893
Property history
- Now
- Listed on Sep 20, 2024
Listed for $799,900.00
20 days on market
Location & area
Schools nearby
Home Details
- Description
- Tucked away in a quiet court with views of the Sally Creek Golf Club from the rear porch, this 3 bedroom 3 bathroom bungalow with fully finished basement in the Sally Creek community will be where lasting memories flourish. A large foyer welcomes you and your guests which leads to the great room, dining area and open kitchen on one side, and, on the other side the expansive primary bedroom with 4 piece ensuite, second bedroom and full bathroom. Step out to the rear porch from the kitchen or from the primary bedroom to enjoy a tea or coffee while looking out onto the Sally Creek golf course greenery shaded by a custom remote awning. Entertaining family and guests is easy with the sprawling lower level complete with a wet bar, its own dishwasher, gas fireplace, large bedroom, office, full bathroom, cold storage and spacious utility/workshop. This large corner lot with double wide private driveway and double garage with lots of storage is ready for you to call home.
- Additional media
- https://youriguide.com/602_fox_hollow_ct_woodstock_on/
- Property taxes
- $5,763.88 per year / $480.32 per month
- Basement
- Finished
- Basement
- Full
- Year build
- 6-15
- Type
- Detached
- Bedrooms
- 3
- Bathrooms
- 3
- Parking spots
- 4.0 Total | 2.0 Garage
- Floor
- -
- Balcony
- -
- Pool
- None
- External material
- Brick
- Roof type
- -
- Lot frontage
- -
- Lot depth
- -
- Heating
- Forced Air
- Fire place(s)
- Y
- Main
- Living
- 22’5” x 15’7”
- Dining
- 8’12” x 8’6”
- Kitchen
- 8’10” x 10’8”
- Breakfast
- 10’10” x 10’8”
- Prim Bdrm
- 20’2” x 12’6”
- 2nd Br
- 14’5” x 11’1”
- Lower
- Rec
- 30’1” x 27’7”
- Common Rm
- 11’5” x 7’3”
- Office
- 12’9” x 8’6”
- 3rd Br
- 15’2” x 11’6”
- Utility
- 19’5” x 14’1”
- Cold/Cant
- 7’8” x 6’6”
Listing Brokerage
- MLS® Listing
- X9359386
- Brokerage
- CENTURY 21 FIRST CANADIAN CORP
Similar homes for sale
These homes have similar price range, details and proximity to 602 Fox Hollow
