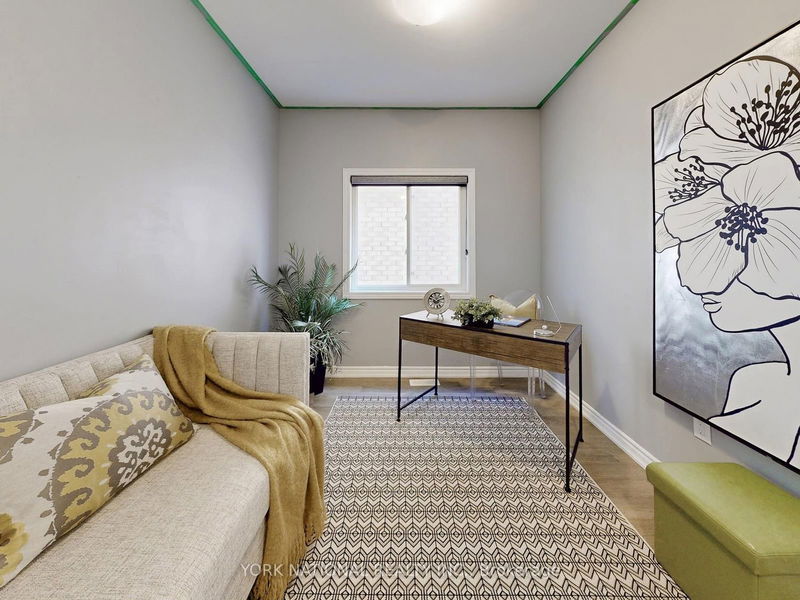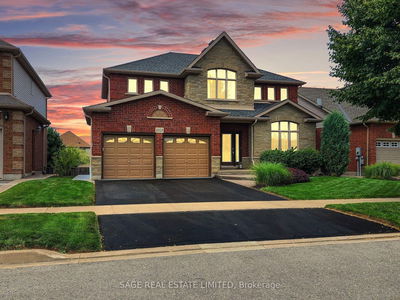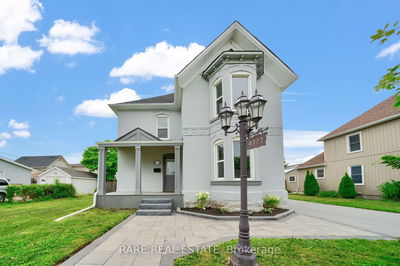176 Louise
| Welland
$599,000.00
Listed 18 days ago
- 4 bed
- 3 bath
- 1500-2000 sqft
- 2.0 parking
- Detached
Instant Estimate
$611,179
+$12,179 compared to list price
Upper range
$653,679
Mid range
$611,179
Lower range
$568,678
Property history
- Now
- Listed on Sep 20, 2024
Listed for $599,000.00
18 days on market
- Jun 15, 2024
- 4 months ago
Expired
Listed for $699,000.00 • 2 months on market
Location & area
Schools nearby
Home Details
- Description
- Exceptional Modern Home In Welland Your Dream Awaits! Welcome To This Stunning, Newly Constructed Detached Home In The Heart Of Beautiful Welland! This Immaculate 4-Bedroom, 3-Bathroom Residence Is Designed For Modern Living. Step Inside To Find Elegant Hardwood Flooring That Flows Throughout The Main Floor, Featuring A Bright And Airy Open-Concept Kitchen And Dining Area Perfect For Entertaining Family And Friends. The Spacious Living Room Offers A Cozy Retreat, While The Contemporary Kitchen Is Equipped With High-End Stainless Steel Appliances. With Impressive 9-Foot Ceilings, The Main Floor Feels Even More Expansive And Inviting. Step Out To Your Private Wooden Deck Perfect For Summer Barbecues And Outdoor Relaxation. The Unfinished Basement, Complete With Rough-In Plumbing And Large Windows, Offers Endless Possibilities, Including A Separate Entrance For Potential Rental Income Or Additional Living Space. This Property Is An Incredible Opportunity For Families And Investors. Don't Miss Your Chance To Make This Exquisite Home Yours Schedule A Viewing Today!
- Additional media
- https://www.winsold.com/tour/369220
- Property taxes
- $4,834.74 per year / $402.90 per month
- Basement
- Full
- Basement
- Unfinished
- Year build
- 0-5
- Type
- Detached
- Bedrooms
- 4
- Bathrooms
- 3
- Parking spots
- 2.0 Total | 1.0 Garage
- Floor
- -
- Balcony
- -
- Pool
- None
- External material
- Brick
- Roof type
- -
- Lot frontage
- -
- Lot depth
- -
- Heating
- Forced Air
- Fire place(s)
- N
- Main
- Living
- 15’5” x 8’12”
- Dining
- 15’5” x 8’12”
- Kitchen
- 15’5” x 9’10”
- Family
- 15’5” x 9’10”
- 2nd
- Prim Bdrm
- 10’1” x 10’12”
- 2nd Br
- 12’12” x 10’3”
- 3rd Br
- 9’6” x 9’11”
- 4th Br
- 9’6” x 8’11”
Listing Brokerage
- MLS® Listing
- X9360465
- Brokerage
- YORK NATIONAL REALTY INC.
Similar homes for sale
These homes have similar price range, details and proximity to 176 Louise









