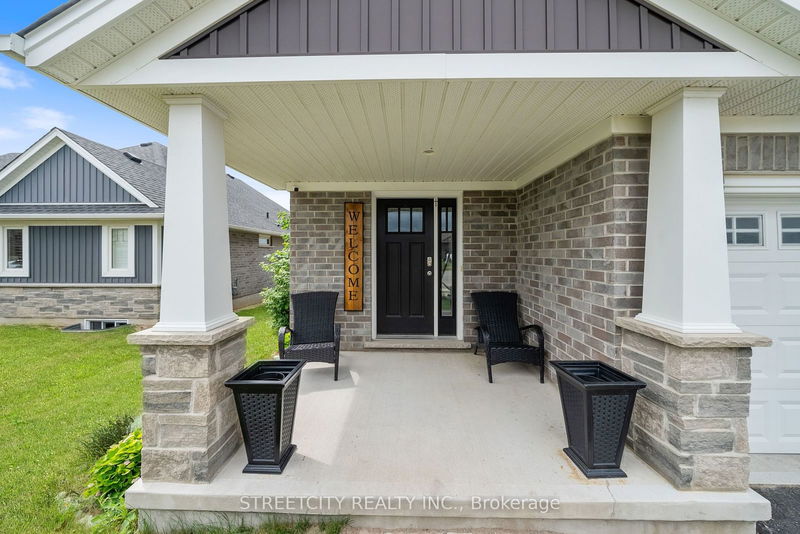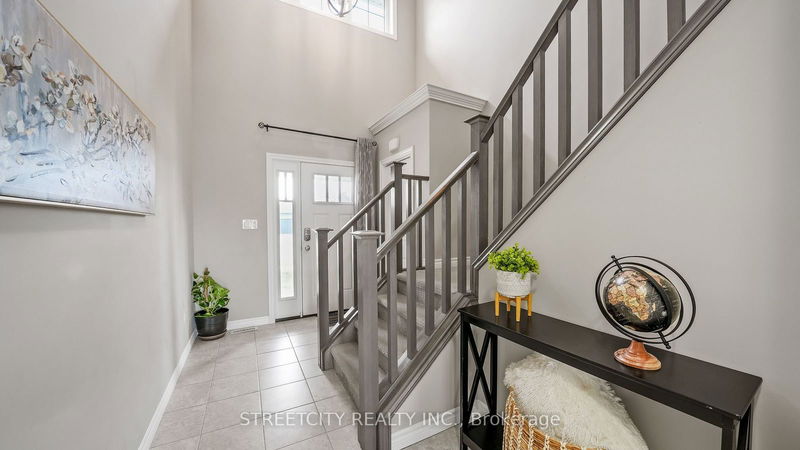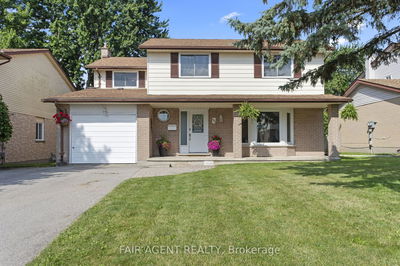204 PEACHTREE
SE | St. Thomas
$769,900.00
Listed 18 days ago
- 4 bed
- 4 bath
- 2000-2500 sqft
- 4.0 parking
- Detached
Instant Estimate
$765,204
-$4,696 compared to list price
Upper range
$829,998
Mid range
$765,204
Lower range
$700,410
Property history
- Now
- Listed on Sep 20, 2024
Listed for $769,900.00
18 days on market
Location & area
Schools nearby
Home Details
- Description
- Exquisite 2-storey detached home with an open-concept layout featuring a grand 2-storey foyer. The main floor includes a dining room with sliding doors to the deck, a kitchen with a walk-in pantry, island seating, sink, and storage, and a living room with a vaulted ceiling and hardwood floors. There's also a convenient laundry/mudroom with entry to the garage. Upstairs, you'll find 4 spacious bedrooms, including a master suite with a luxurious 5-piece ensuite and walk-in closet, along with a 4-piece bathroom. The fully finished lower level offers a fifth bedroom, a rec room, and a 3-piece bathroom. Nestled on a large lot next to an early childhood learning centre and close to Applewood Park, this home boasts a fully fenced, landscaped yard with a deck featuring elegant glass panels and a 30' above-ground pool for summer enjoyment. Book your showings today!
- Additional media
- https://www.youtube.com/watch?v=sx2_Fcr9xz8
- Property taxes
- $4,908.17 per year / $409.01 per month
- Basement
- Finished
- Basement
- Full
- Year build
- 6-15
- Type
- Detached
- Bedrooms
- 4 + 1
- Bathrooms
- 4
- Parking spots
- 4.0 Total | 2.0 Garage
- Floor
- -
- Balcony
- -
- Pool
- Abv Grnd
- External material
- Brick
- Roof type
- -
- Lot frontage
- -
- Lot depth
- -
- Heating
- Forced Air
- Fire place(s)
- N
- Main
- Living
- 14’7” x 13’8”
- Dining
- 9’12” x 13’3”
- Kitchen
- 12’10” x 13’1”
- Bathroom
- 5’12” x 3’12”
- 2nd
- Prim Bdrm
- 15’2” x 12’8”
- 2nd Br
- 10’2” x 14’2”
- 3rd Br
- 9’11” x 12’3”
- 4th Br
- 9’10” x 12’8”
- Bathroom
- 6’11” x 5’12”
- Bathroom
- 6’2” x 5’11”
- Bsmt
- 5th Br
- 13’3” x 14’2”
- Bathroom
- 6’3” x 5’11”
Listing Brokerage
- MLS® Listing
- X9360590
- Brokerage
- STREETCITY REALTY INC.
Similar homes for sale
These homes have similar price range, details and proximity to 204 PEACHTREE









