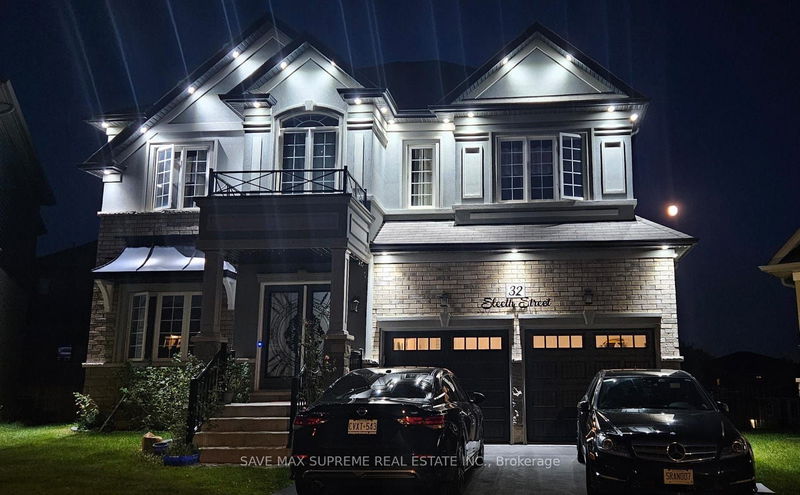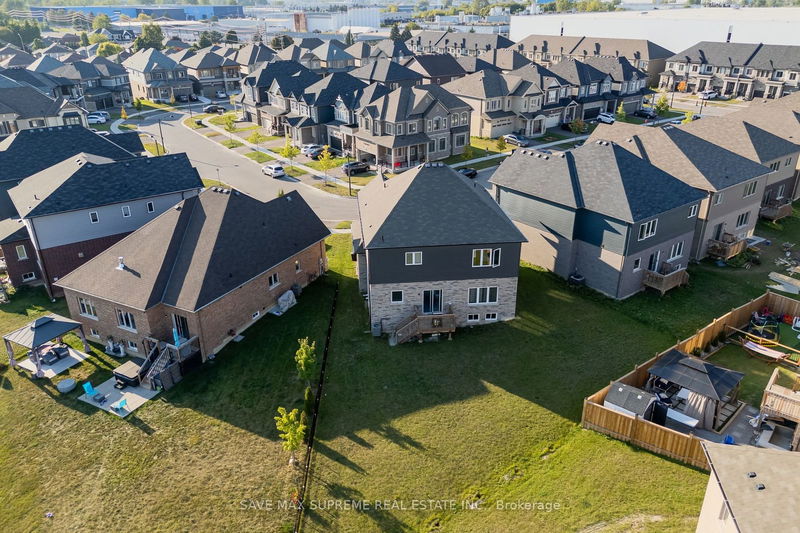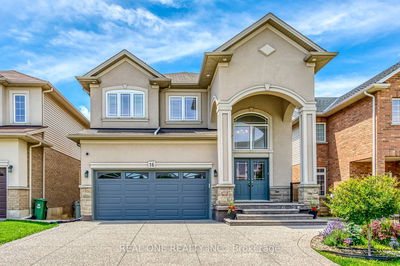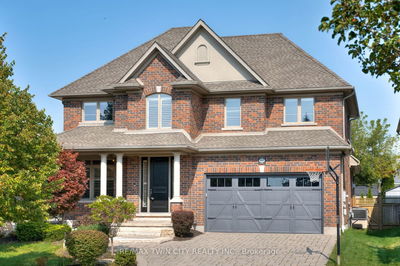32 Sleeth
| Brantford
$1,239,900.00
Listed 21 days ago
- 4 bed
- 4 bath
- - sqft
- 6.0 parking
- Detached
Instant Estimate
$1,171,050
-$68,850 compared to list price
Upper range
$1,289,016
Mid range
$1,171,050
Lower range
$1,053,085
Property history
- Now
- Listed on Sep 18, 2024
Listed for $1,239,900.00
21 days on market
Location & area
Schools nearby
Home Details
- Description
- Gorgeous Detached Home With 44 ft Frontage On a Pie-shaped Premium Lot with Privacy In The Back!! This Beautiful Home Boasts A Very Practical Layout with Hardwood Floors On The Main Level. Cozy Up Next To The Fireplace In This Open Concept Family Room, Dining & Kitchen combo. Chef-Delight Kitchen With Quartz Countertops, Upgraded Cabinets, Stainless Steel Appliances, Pantry And More! Oak Staircase Leads To Spacious 4 Bedrooms With Ensuites For Each. Massive Size Master Bedroom With Walk-in Closet & 5pc Ensuite. Laundry on Second Level For Your Convenience. Exterior Potlights. Enjoy the Huge Backyard To Entertain your Guests. Great New Community For Families. Close To Amenities And Highway. A Must See!!!
- Additional media
- https://www.tourbuzz.net/2277323?idx=1
- Property taxes
- $6,175.00 per year / $514.58 per month
- Basement
- Full
- Year build
- -
- Type
- Detached
- Bedrooms
- 4
- Bathrooms
- 4
- Parking spots
- 6.0 Total | 2.0 Garage
- Floor
- -
- Balcony
- -
- Pool
- None
- External material
- Brick
- Roof type
- -
- Lot frontage
- -
- Lot depth
- -
- Heating
- Forced Air
- Fire place(s)
- Y
- Main
- Living
- 10’6” x 11’1”
- Family
- 14’12” x 14’8”
- Dining
- 9’10” x 15’1”
- Kitchen
- 10’2” x 15’1”
- Breakfast
- 9’10” x 15’1”
- 2nd
- Prim Bdrm
- 14’10” x 14’12”
- 2nd Br
- 13’4” x 11’2”
- 3rd Br
- 16’5” x 12’4”
- 4th Br
- 13’8” x 10’8”
Listing Brokerage
- MLS® Listing
- X9360593
- Brokerage
- SAVE MAX SUPREME REAL ESTATE INC.
Similar homes for sale
These homes have similar price range, details and proximity to 32 Sleeth









