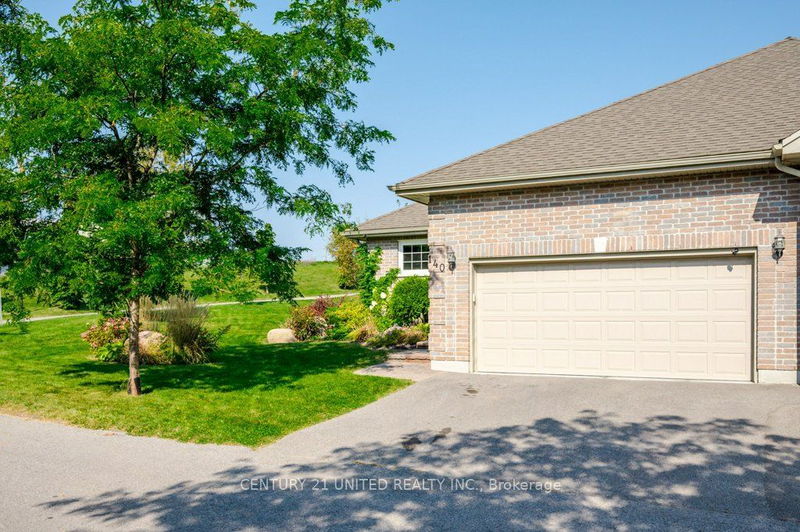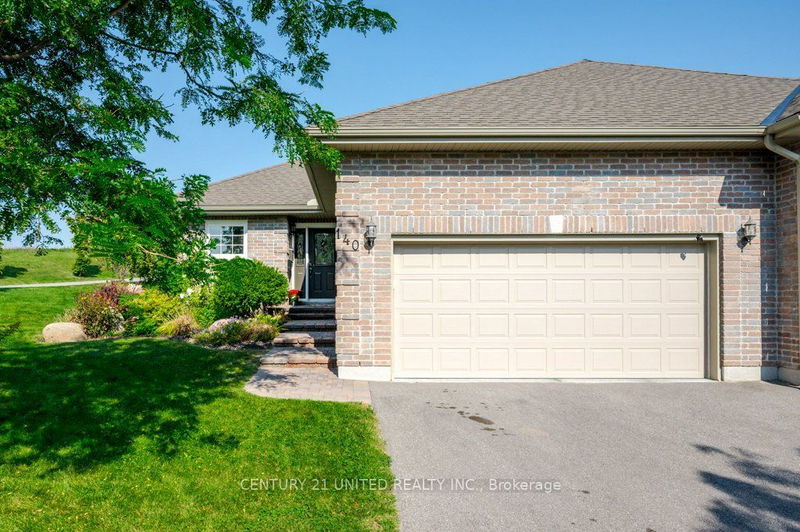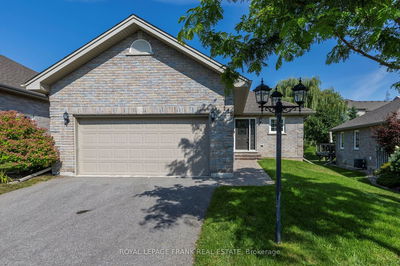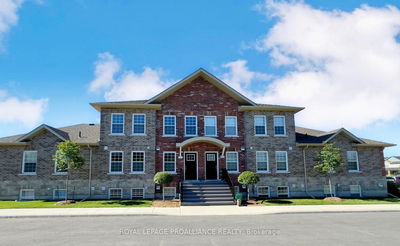140 - 301 Carnegie
Northcrest | Peterborough
$729,900.00
Listed 18 days ago
- 1 bed
- 3 bath
- 900-999 sqft
- 4.0 parking
- Condo Townhouse
Instant Estimate
$706,127
-$23,773 compared to list price
Upper range
$770,814
Mid range
$706,127
Lower range
$641,440
Property history
- Now
- Listed on Sep 20, 2024
Listed for $729,900.00
18 days on market
Location & area
Schools nearby
Home Details
- Description
- Welcome to this exquisite end unit in the sought-after Ferghana Condos! Perfect for anyone looking to downsize without sacrificing comfort, this 1+1 bedroom home offers 2.5 bathrooms and a 2-car garage with indoor entrance for your convenience. The functional kitchen boasts sleek stainless steel appliances, ideal for home cooking and entertaining. The primary bedroom showcases a large ensuite bathroom and a walk-in closet. The deck off of the dining room is designed to provide exceptional privacy while still letting you bask in the sunshine, creating the perfect outdoor retreat. You will enjoy additional living space in the fully finished, expansive basement perfect for a home office, relaxing, or hosting guests. A true gem for those seeking style, comfort, and tranquility in a prime location! Come and see for yourself what makes this home so special.
- Additional media
- https://unbranded.youriguide.com/140_301_carnegie_ave_peterborough_on/
- Property taxes
- $5,353.20 per year / $446.10 per month
- Condo fees
- $359.51
- Basement
- Finished
- Basement
- Full
- Year build
- 6-10
- Type
- Condo Townhouse
- Bedrooms
- 1 + 1
- Bathrooms
- 3
- Pet rules
- Restrict
- Parking spots
- 4.0 Total | 2.0 Garage
- Parking types
- Owned
- Floor
- -
- Balcony
- None
- Pool
- -
- External material
- Brick
- Roof type
- -
- Lot frontage
- -
- Lot depth
- -
- Heating
- Forced Air
- Fire place(s)
- N
- Locker
- None
- Building amenities
- Bbqs Allowed
- Main
- Bathroom
- 6’9” x 2’11”
- Bathroom
- 9’1” x 10’5”
- Dining
- 12’4” x 9’9”
- Foyer
- 17’2” x 7’7”
- Kitchen
- 8’10” x 9’8”
- Living
- 12’1” x 13’4”
- Prim Bdrm
- 11’7” x 12’4”
- Bsmt
- Bathroom
- 6’2” x 8’5”
- Br
- 11’1” x 16’4”
- Rec
- 23’7” x 16’10”
- Utility
- 23’7” x 9’7”
Listing Brokerage
- MLS® Listing
- X9360093
- Brokerage
- CENTURY 21 UNITED REALTY INC.
Similar homes for sale
These homes have similar price range, details and proximity to 301 Carnegie









