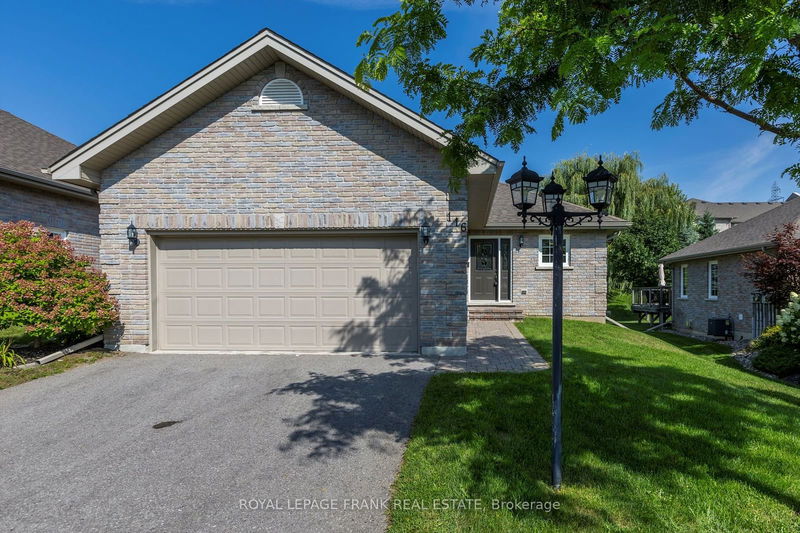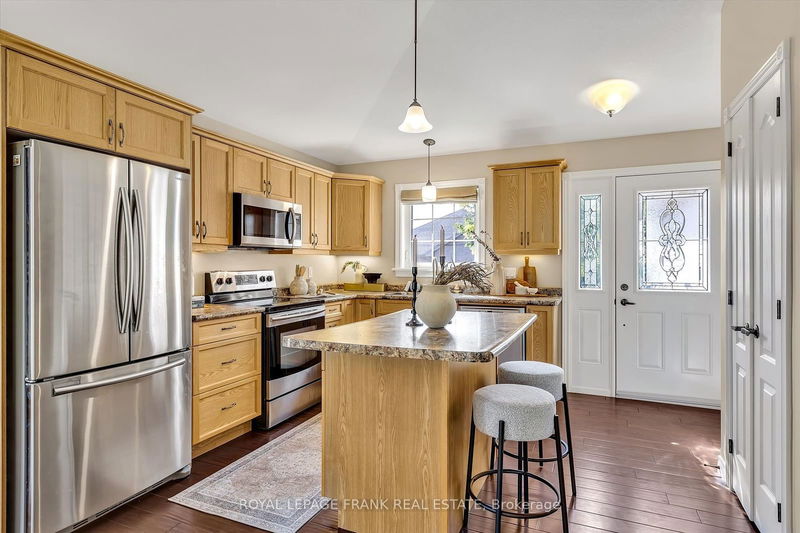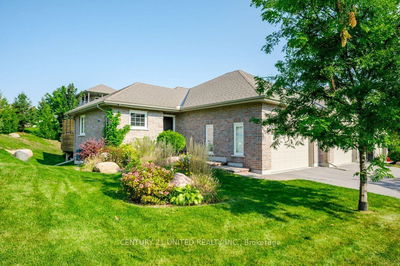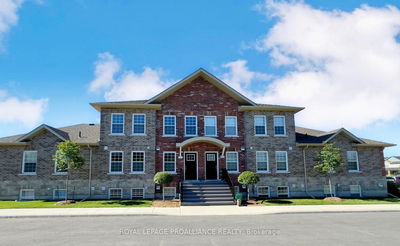116 - 301 Carnegie
Northcrest | Peterborough
$724,900.00
Listed 6 days ago
- 1 bed
- 3 bath
- 1000-1199 sqft
- 4.0 parking
- Condo Townhouse
Instant Estimate
$700,517
-$24,383 compared to list price
Upper range
$766,373
Mid range
$700,517
Lower range
$634,662
Property history
- Now
- Listed on Oct 2, 2024
Listed for $724,900.00
6 days on market
- Aug 19, 2024
- 2 months ago
Terminated
Listed for $724,900.00 • about 1 month on market
Location & area
Schools nearby
Home Details
- Description
- Welcome to 116-301 Carnegie Ave, a beautifully crafted all-brick end unit in the sought-after Ferghana Condominium complex. This prime north-end location offers the perfect blend of elegance and convenience. Step inside to an open-concept living, kitchen, and dining area, featuring a modern island and gleaming hardwood floors that flow seamlessly throughout the main level. The main floor primary suite is a true retreat, boasting a walk-in closet and a luxurious ensuite. Enjoy the ease of main floor laundry, a convenient powder room, and direct access to a spacious double car garage. The fully finished basement is a standout feature, offering high ceilings and large above-grade windows that flood the space with natural light. It includes two additional bedrooms, a cozy family room, and a 4-piece bathroom, making it perfect for guests or extended family. A large utility and storage area provides ample space for all your needs. This home offers the perfect combination of style, comfort, and functionality in a prime location. Don't miss your chance to make it yours!
- Additional media
- https://pages.finehomesphoto.com/301-Carnegie-Ave-8/idx
- Property taxes
- $5,458.60 per year / $454.88 per month
- Condo fees
- $463.98
- Basement
- Finished
- Year build
- -
- Type
- Condo Townhouse
- Bedrooms
- 1 + 2
- Bathrooms
- 3
- Pet rules
- Restrict
- Parking spots
- 4.0 Total | 2.0 Garage
- Parking types
- Owned
- Floor
- -
- Balcony
- None
- Pool
- -
- External material
- Brick
- Roof type
- -
- Lot frontage
- -
- Lot depth
- -
- Heating
- Forced Air
- Fire place(s)
- N
- Locker
- None
- Building amenities
- -
- Main
- Living
- 16’9” x 15’8”
- Dining
- 8’4” x 15’9”
- Kitchen
- 13’4” x 12’0”
- Prim Bdrm
- 12’2” x 10’12”
- Bathroom
- 12’6” x 9’5”
- Bathroom
- 7’2” x 3’1”
- Bsmt
- Rec
- 12’9” x 15’3”
- Br
- 10’8” x 10’10”
- Br
- 9’8” x 15’2”
- Bathroom
- 5’11” x 9’9”
- Utility
- 34’3” x 11’10”
Listing Brokerage
- MLS® Listing
- X9377281
- Brokerage
- ROYAL LEPAGE FRANK REAL ESTATE
Similar homes for sale
These homes have similar price range, details and proximity to 301 Carnegie









