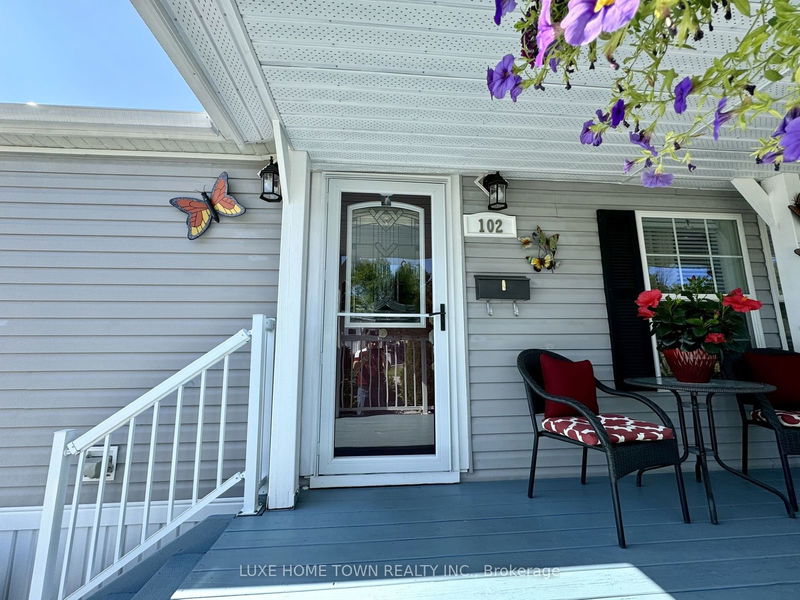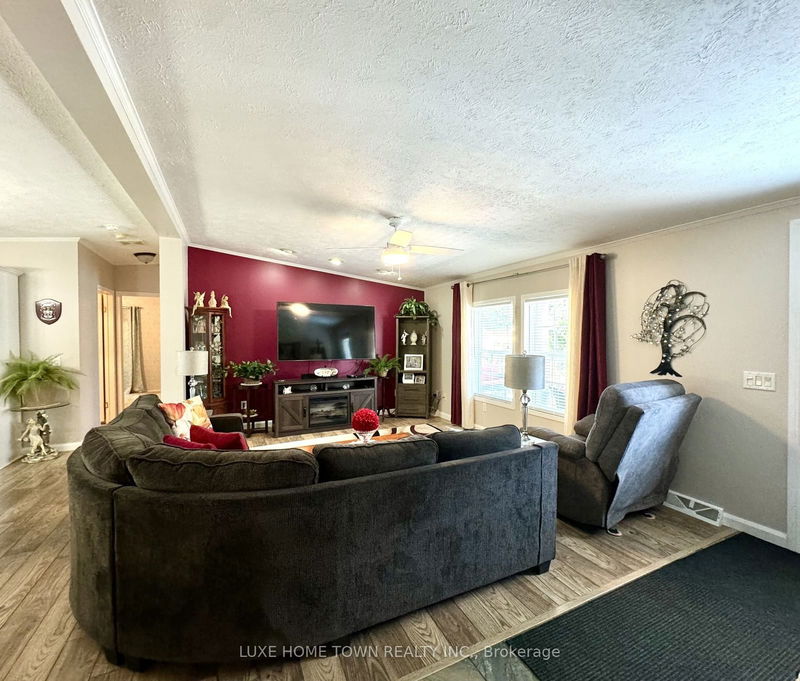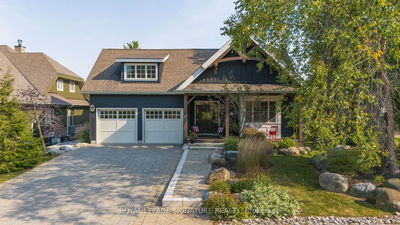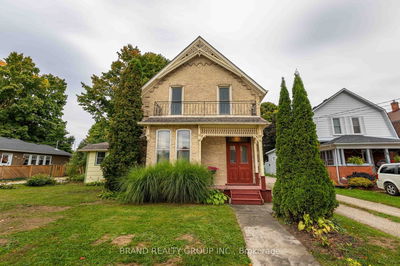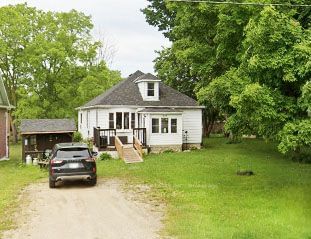102 ROSEWOOD
Owen Sound | Owen Sound
$514,999.00
Listed 18 days ago
- 3 bed
- 2 bath
- - sqft
- 3.0 parking
- Detached
Instant Estimate
$492,382
-$22,617 compared to list price
Upper range
$597,402
Mid range
$492,382
Lower range
$387,362
Property history
- Now
- Listed on Sep 20, 2024
Listed for $514,999.00
18 days on market
Location & area
Schools nearby
Home Details
- Description
- Discover the serene charm of North Park Estate with this delightful bungalow that embodies both comfort and elegance. Situated in a beautifully landscaped community, this home invites you to savor peaceful mornings on the east-facing front deck, surrounded by carefully arranged shrubs and perennials. Step inside to find a spacious layout designed for both relaxation and convenience. The open living room flows seamlessly into the dining area and a generously sized kitchen, featuring ample counter space for all your culinary needs. Large patio doors lead from the dining area to an expansive tiered covered deck, perfect for entertaining or enjoying quiet moments as you overlook your private, park-like yard. This inviting home offers three bedrooms, each with a walk-in closet. The master bedroom is a true retreat, complete with a luxurious three-piece ensuite bathroom. The interior is tastefully decorated, radiating warmth and sophistication, while practical features like main floor laundry and natural gas forced air heating add to the home's comfort. The North Park Estates community provides a unique living experience where you own the home but lease the land, offering a blend of private ownership with community amenities. The land lease is $685 per month, with additional costs of $20.65 for water and sewer services and $130.87 in property taxes, totaling $836.52 per month. Enjoy the ease of having water and sewer services provided by the park.
- Additional media
- -
- Property taxes
- $1,570.44 per year / $130.87 per month
- Basement
- Crawl Space
- Year build
- -
- Type
- Detached
- Bedrooms
- 3
- Bathrooms
- 2
- Parking spots
- 3.0 Total | 1.0 Garage
- Floor
- -
- Balcony
- -
- Pool
- None
- External material
- Alum Siding
- Roof type
- -
- Lot frontage
- -
- Lot depth
- -
- Heating
- Forced Air
- Fire place(s)
- N
- Main
- Living
- 20’10” x 13’1”
- Dining
- 15’9” x 13’4”
- Kitchen
- 12’7” x 16’2”
- Laundry
- 5’5” x 12’5”
- Prim Bdrm
- -47’-12” x 12’9”
- 2nd Br
- 11’4” x 12’9”
- 3rd Br
- 12’10” x 11’10”
Listing Brokerage
- MLS® Listing
- X9360224
- Brokerage
- LUXE HOME TOWN REALTY INC.
Similar homes for sale
These homes have similar price range, details and proximity to 102 ROSEWOOD

