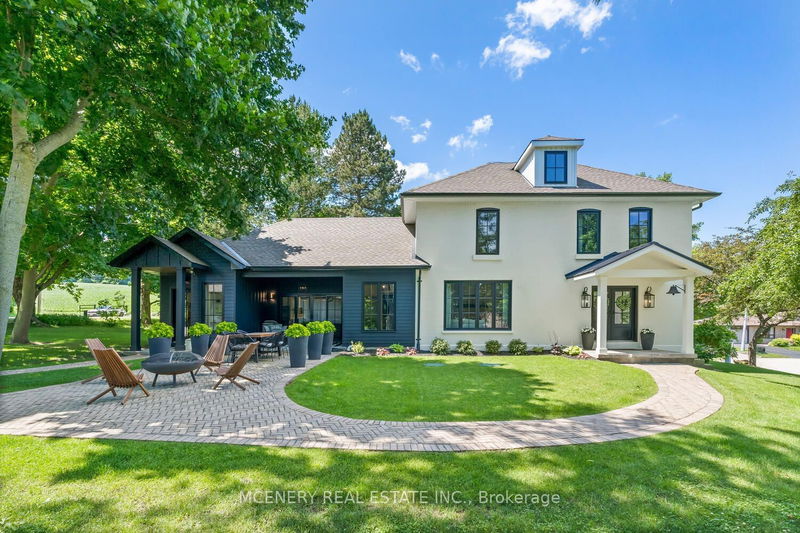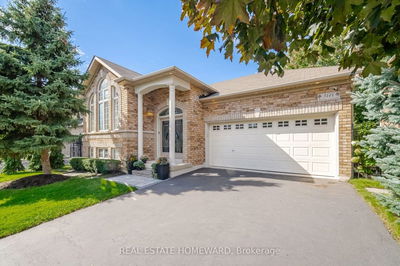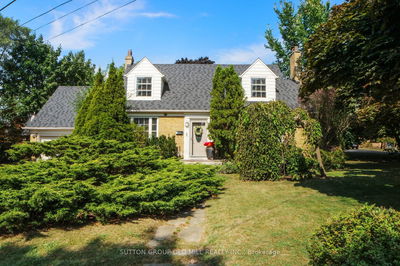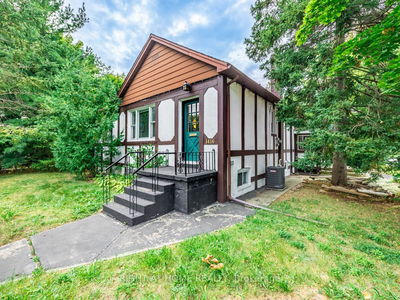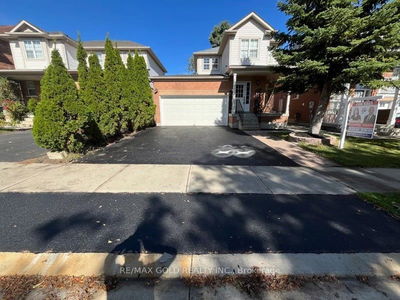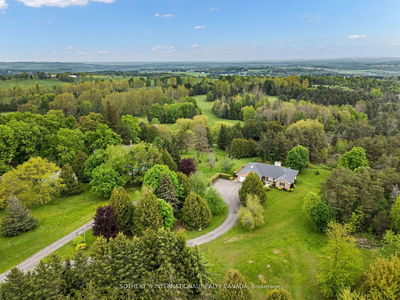9540 DUNDAS
Erin | Erin
$1,699,999.00
Listed 17 days ago
- 2 bed
- 4 bath
- 2000-2500 sqft
- 6.0 parking
- Detached
Instant Estimate
$1,607,907
-$92,092 compared to list price
Upper range
$1,844,046
Mid range
$1,607,907
Lower range
$1,371,768
Property history
- Now
- Listed on Sep 20, 2024
Listed for $1,699,999.00
17 days on market
- Jul 24, 2024
- 3 months ago
Terminated
Listed for $1,749,999.00 • about 2 months on market
- Jun 25, 2024
- 3 months ago
Terminated
Listed for $1,749,999.00 • 28 days on market
Location & area
Schools nearby
Home Details
- Description
- Beautiful redesigned, stately home situated on large mature lot. Custom open gourmet kitchen equipped with high end Fisher & Paykel, Fhiaba, and Monogram appliances. Large centre island ideal for entertainment. Oversized patio doors leading from kitchen to covered porch. Reclaimed brick herringbone patio and pathway connecting multiple entrances from laneway and two car detached garage. Living room boasts a 6 foot linear napoleon gas fireplace providing year round warmth and ambiance. 2nd level, spacious bright primary suite with a 4 piece ensuite, heated floor and walk in closet. Large laundry room conveniently located outside the primary bedroom. 3rd level hosting a large second bedroom. Lower level features a theatre room with accented stone walls, plus 2 additional bedrooms, full bathroom with heated floor and office nook. Attention to detail has not been spared in this sophisticated renovation. The property is ideal for the utmost discerning clients.
- Additional media
- https://tours.canadapropertytours.ca/2253468?idx=1
- Property taxes
- $6,098.00 per year / $508.17 per month
- Basement
- Finished
- Year build
- 100+
- Type
- Detached
- Bedrooms
- 2 + 2
- Bathrooms
- 4
- Parking spots
- 6.0 Total | 2.0 Garage
- Floor
- -
- Balcony
- -
- Pool
- None
- External material
- Brick
- Roof type
- -
- Lot frontage
- -
- Lot depth
- -
- Heating
- Forced Air
- Fire place(s)
- Y
- Main
- Kitchen
- 12’12” x 25’12”
- Living
- 16’12” x 22’12”
- Lower
- Family
- 13’12” x 23’12”
- Office
- 7’12” x 7’12”
- Br
- 10’12” x 7’12”
- 2nd Br
- 11’5” x 12’5”
- 2nd
- Prim Bdrm
- 13’5” x 13’5”
- Laundry
- 12’12” x 10’12”
- 3rd
- 2nd Br
- 16’12” x 12’12”
Listing Brokerage
- MLS® Listing
- X9360282
- Brokerage
- MCENERY REAL ESTATE INC.
Similar homes for sale
These homes have similar price range, details and proximity to 9540 DUNDAS



