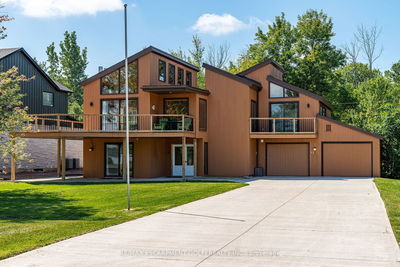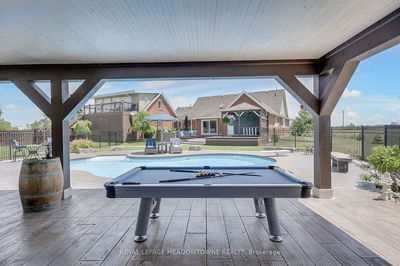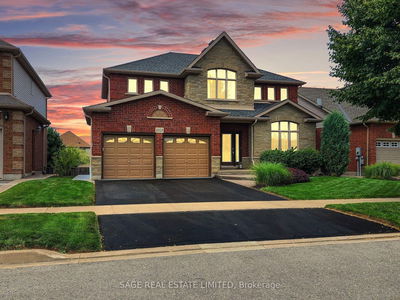4733 River
| Niagara Falls
$1,280,700.00
Listed 18 days ago
- 4 bed
- 2 bath
- - sqft
- 3.0 parking
- Detached
Instant Estimate
$1,129,097
-$151,603 compared to list price
Upper range
$1,351,974
Mid range
$1,129,097
Lower range
$906,220
Property history
- Now
- Listed on Sep 20, 2024
Listed for $1,280,700.00
18 days on market
- Mar 18, 2024
- 7 months ago
Terminated
Listed for $1,349,000.00 • 6 months on market
- Jan 18, 2024
- 9 months ago
Terminated
Listed for $1,368,000.00 • 2 months on market
- Nov 6, 2023
- 11 months ago
Terminated
Listed for $1,368,000.00 • 2 months on market
- Jul 12, 2023
- 1 year ago
Terminated
Listed for $1,399,000.00 • 4 months on market
Location & area
Schools nearby
Home Details
- Description
- Exceptional 4 Bedroom River View Corner Property Overlooking Niagara Gorge!! Meticulously Updated & Converted to Two Self Contained 2 Bedroom Suites. Offering an Unparalleled Living & Investment Opportunity. Fully Modernized. Front Suite Overlooks The Niagara River. Featuring Large Primary Bedroom with Two Balconies - Upper Balcony from Primary Bedroom & Main Level Balcony. Massive Open-Concept Living Area, Eat-In Kitchen with S/S Appliances, 2 Bedrooms w/Ensuite Laundry. The Side Suite Fronting on Huron St. Features A Similarly Large Open-Concept Living And Kitchen Area, 2 Bedrooms w/Ensuite Laundry, Situated as a Bungalow-Style. Both Suites Contain Numerous Potlights, Wood Flooring Throughout and Fireplaces, B/Fast Bar, Fenced Private Sideyard w/ Hot-Tub. Each Suite Has Its Own Separate Entrance. 4 Parking Spots. Walk to Niagara Falls Tourist Area, Casino, Shopping, Transportation. Parks, Walking Trails etc.
- Additional media
- https://www.myvisuallistings.com/pfsnb/344941
- Property taxes
- $4,861.00 per year / $405.08 per month
- Basement
- Half
- Basement
- Unfinished
- Year build
- -
- Type
- Detached
- Bedrooms
- 4
- Bathrooms
- 2
- Parking spots
- 3.0 Total
- Floor
- -
- Balcony
- -
- Pool
- None
- External material
- Stone
- Roof type
- -
- Lot frontage
- -
- Lot depth
- -
- Heating
- Forced Air
- Fire place(s)
- Y
- Main
- Kitchen
- 15’0” x 14’6”
- Living
- 15’7” x 11’0”
- Laundry
- 5’8” x 8’0”
- Bathroom
- 8’0” x 8’0”
- Kitchen
- 14’12” x 10’7”
- Living
- 16’0” x 12’0”
- Laundry
- 5’8” x 8’0”
- Bathroom
- 8’0” x 8’0”
- 2nd
- Prim Bdrm
- 15’7” x 16’7”
- 2nd Br
- 9’7” x 11’7”
- 2nd Br
- 9’7” x 12’12”
- Prim Bdrm
- 14’7” x 15’7”
Listing Brokerage
- MLS® Listing
- X9360352
- Brokerage
- RE/MAX ESCARPMENT REALTY INC.
Similar homes for sale
These homes have similar price range, details and proximity to 4733 River









