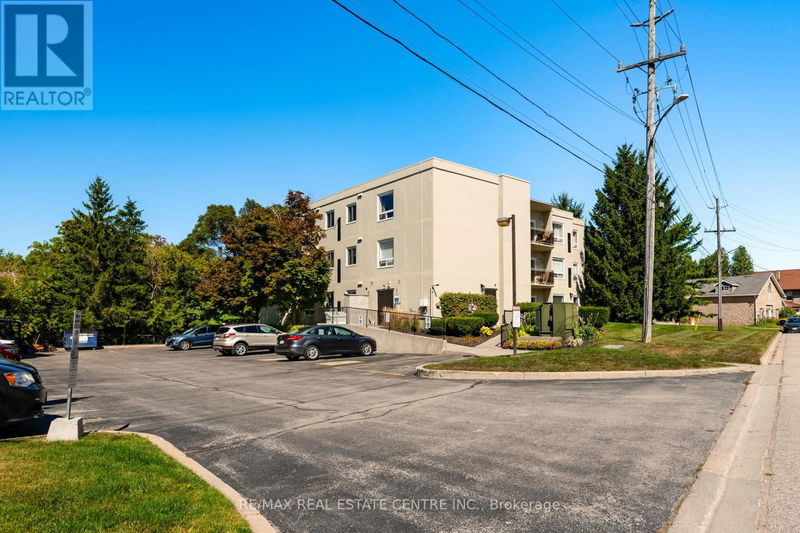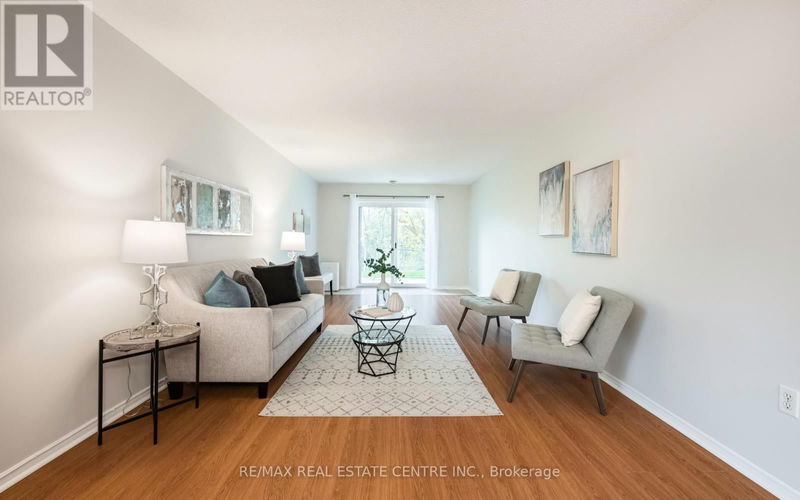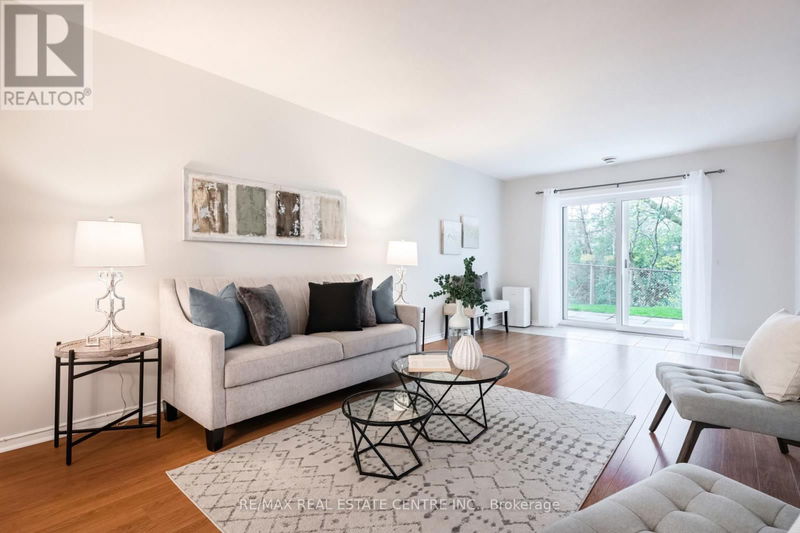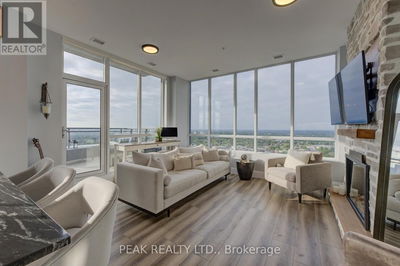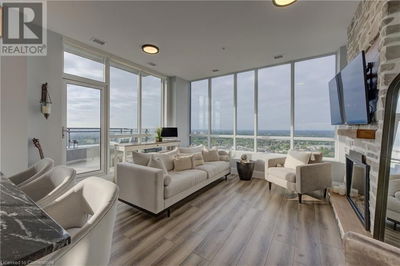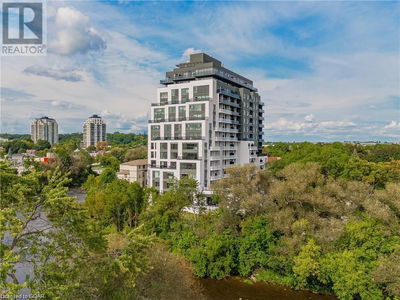101 - 245 Queen
Fergus | Centre Wellington (Fergus)
$529,900.00
Listed 17 days ago
- 2 bed
- 2 bath
- - sqft
- 1 parking
- Single Family
Property history
- Now
- Listed on Sep 20, 2024
Listed for $529,900.00
17 days on market
- May 7, 2024
- 5 months ago
Terminated
Listed for $559,900.00 • on market
Location & area
Schools nearby
Home Details
- Description
- Welcome to Unit 101, a charming ground-level condo offering the perfect blend of comfort, convenience, and tranquility. Nestled in the heart of downtown Fergus, this spacious 2-bedroom, 2-bathroom residence provides 1,213 square feet of thoughtfully designed living space. Whether you're looking to downsize or simply enjoy a peaceful, maintenance-free lifestyle, this condo is an ideal choice.As a rare corner unit, it features large windows that flood the home with natural light, creating a warm and welcoming atmosphere. The primary bedroom includes a private 4-piece ensuite, perfect for added privacy and ease, while the second bedroom offers flexibility as a guest room, office, or hobby space.One of the standout features is its prime location right on the banks of the Grand River. Imagine starting your day with serene river views from your private patio, listening to the gentle flow of water as you enjoy your morning coffee. With no stairs and direct access to the outdoors, it's a perfect setup for easy living.Conveniently located just steps from downtown Fergus, you'll have access to lots of local events, boutique shopping, local cafes, and popular restaurants all within walking distance. Whether you're taking a leisurely stroll along the riverbank or enjoying the vibrant town atmosphere, everything you need is right at your fingertips. Embrace the serenity and charm of riverside living - Unit 101 is calling your name. (id:39198)
- Additional media
- https://youriguide.com/101_245_queen_st_w_fergus_on/
- Property taxes
- $2,631.92 per year / $219.33 per month
- Condo fees
- $556.65
- Basement
- -
- Year build
- -
- Type
- Single Family
- Bedrooms
- 2
- Bathrooms
- 2
- Pet rules
- -
- Parking spots
- 1 Total
- Parking types
- -
- Floor
- -
- Balcony
- -
- Pool
- -
- External material
- Concrete
- Roof type
- -
- Lot frontage
- -
- Lot depth
- -
- Heating
- Forced air, Natural gas
- Fire place(s)
- -
- Locker
- -
- Building amenities
- Party Room, Visitor Parking
- Main level
- Living room
- 11’4” x 22’12”
- Dining room
- 14’9” x 8’9”
- Kitchen
- 8’11” x 9’3”
- Laundry room
- 5’7” x 5’0”
- Bedroom 2
- 9’11” x 16’11”
- Bathroom
- 7’10” x 5’1”
- Bedroom
- 20’8” x 9’10”
- Bathroom
- 8’8” x 5’1”
- Pantry
- 5’12” x 5’5”
Listing Brokerage
- MLS® Listing
- X9361457
- Brokerage
- RE/MAX REAL ESTATE CENTRE INC.
Similar homes for sale
These homes have similar price range, details and proximity to 245 Queen
