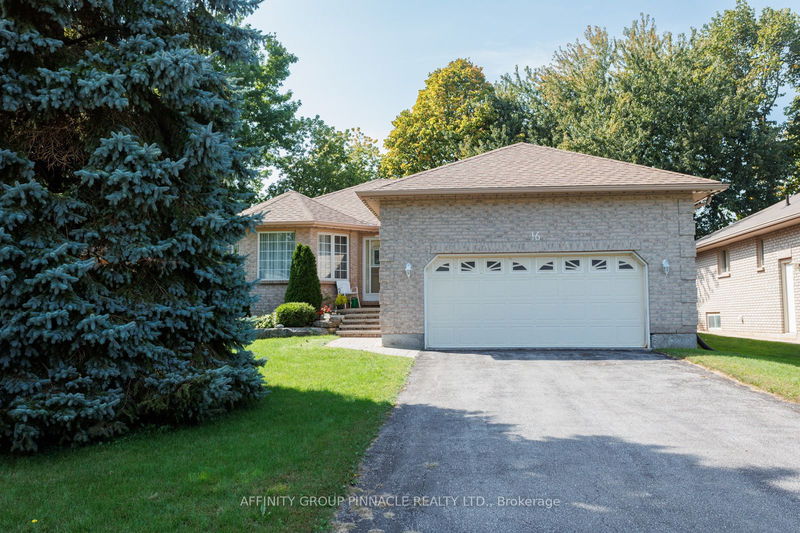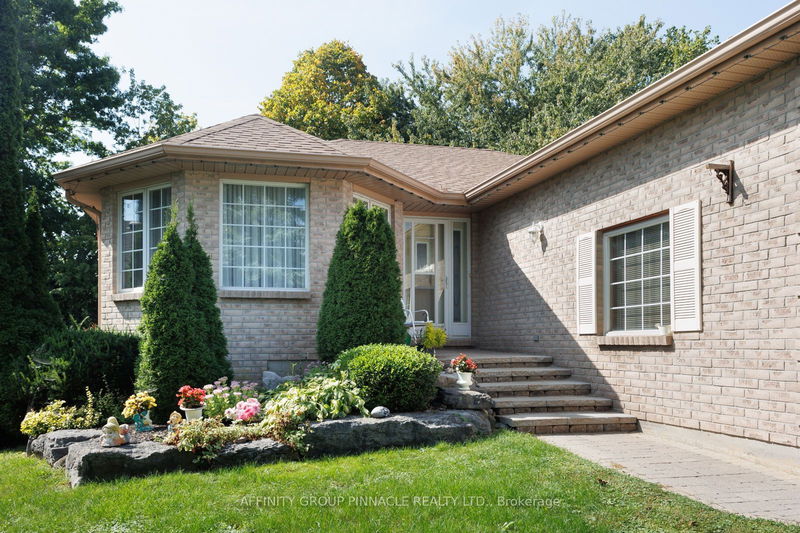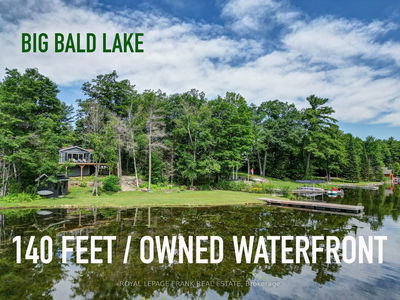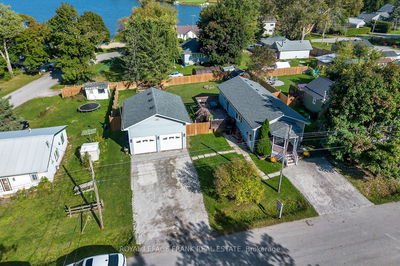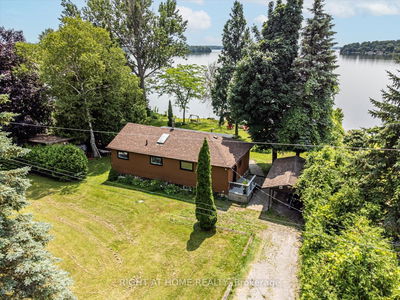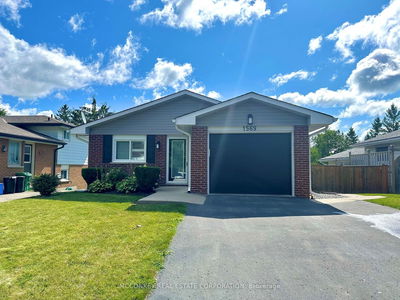16 Hillview
Bobcaygeon | Kawartha Lakes
$724,900.00
Listed 19 days ago
- 2 bed
- 2 bath
- 1100-1500 sqft
- 6.0 parking
- Detached
Instant Estimate
$696,236
-$28,664 compared to list price
Upper range
$762,500
Mid range
$696,236
Lower range
$629,971
Property history
- Now
- Listed on Sep 18, 2024
Listed for $724,900.00
19 days on market
Location & area
Schools nearby
Home Details
- Description
- Welcome to 16 Hillview Drive, Bobcaygeon! This charming 2+1 bedroom home offers the perfect blend of comfort and convenience. The primary bedroom features his and hers closets and a private ensuite bath for added luxury. The bright and airy eat-in kitchen with a walkout to the deck is ideal for morning coffee or entertaining, while the adjoining dining room/den offers flexibility for family living. Enjoy the ease of main floor laundry and a formal living room, along with a spacious foyer that welcomes you into the home. The partially finished basement holds great in-law potential, and the home features 2 full bathrooms to accommodate your family's needs. Key updates include a new roof (2016) and a new propane furnace for efficient, year-round comfort. Outside, the private backyard with a newer gazebo offers the perfect retreat, while the insulated double car garage and paved driveway provide ample parking. Enjoy the convenience of being close to parks, locks, and the downtown waterfront, all within walking distance. This is the ideal opportunity to enjoy Bobcaygeon living at its best!
- Additional media
- https://my.matterport.com/show/?m=yVUtWbxhE9Q&brand=0
- Property taxes
- $3,019.19 per year / $251.60 per month
- Basement
- Full
- Year build
- 16-30
- Type
- Detached
- Bedrooms
- 2 + 1
- Bathrooms
- 2
- Parking spots
- 6.0 Total | 2.0 Garage
- Floor
- -
- Balcony
- -
- Pool
- None
- External material
- Brick
- Roof type
- -
- Lot frontage
- -
- Lot depth
- -
- Heating
- Forced Air
- Fire place(s)
- N
- Main
- Foyer
- 6’0” x 7’5”
- Living
- 12’10” x 19’9”
- Kitchen
- 10’8” x 16’1”
- Family
- 9’0” x 12’5”
- Prim Bdrm
- 14’2” x 14’1”
- 2nd Br
- 12’3” x 9’4”
- Laundry
- 16’7” x 7’7”
- Lower
- Rec
- 19’2” x 16’9”
- 3rd Br
- 13’11” x 10’5”
- Office
- 8’4” x 5’10”
- Utility
- 25’10” x 32’9”
Listing Brokerage
- MLS® Listing
- X9361465
- Brokerage
- AFFINITY GROUP PINNACLE REALTY LTD.
Similar homes for sale
These homes have similar price range, details and proximity to 16 Hillview
