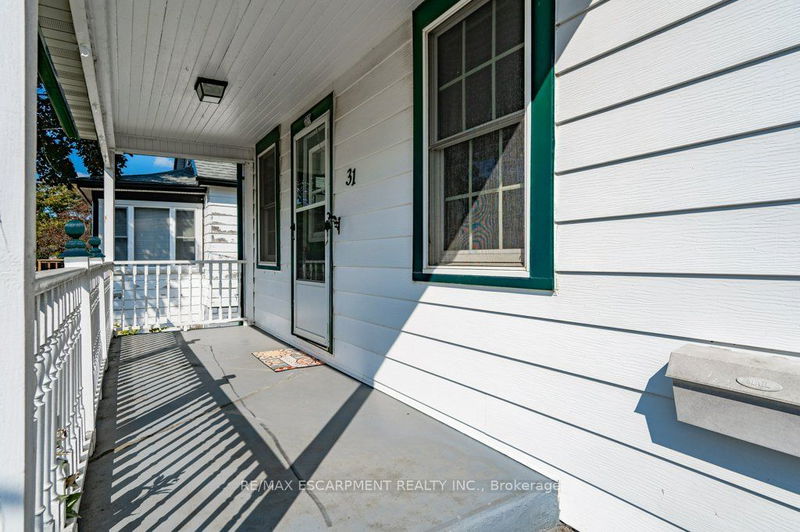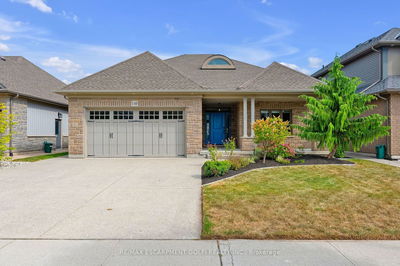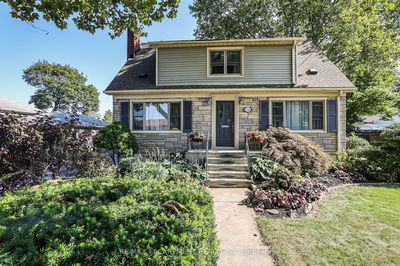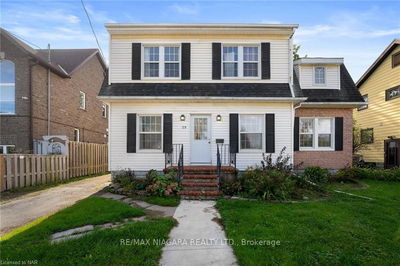31 Ellen
| Fort Erie
$390,000.00
Listed 18 days ago
- 3 bed
- 2 bath
- 1100-1500 sqft
- 3.0 parking
- Detached
Instant Estimate
$385,471
-$4,529 compared to list price
Upper range
$438,615
Mid range
$385,471
Lower range
$332,327
Property history
- Sep 20, 2024
- 18 days ago
Sold conditionally
Listed for $390,000.00 • on market
Location & area
Schools nearby
Home Details
- Description
- Welcome home! Perfect starter featuring 3 bedrooms, 1.5 baths detached garage large 30x 132 ft deep lot. Main level offers 2 bedrooms, 4 pc bath, living room, eat in kitchen, 2nd level has large primary bedroom with walk-in closet and 2 pc ensuite bath. exterior waterproofing done on the driveway side and 40% of the back wall . Some original hardwood flooring.
- Additional media
- https://unbranded.youriguide.com/31_ellen_st_fort_erie_on/
- Property taxes
- $2,160.92 per year / $180.08 per month
- Basement
- Full
- Basement
- Unfinished
- Year build
- 51-99
- Type
- Detached
- Bedrooms
- 3
- Bathrooms
- 2
- Parking spots
- 3.0 Total | 1.5 Garage
- Floor
- -
- Balcony
- -
- Pool
- None
- External material
- Alum Siding
- Roof type
- -
- Lot frontage
- -
- Lot depth
- -
- Heating
- Forced Air
- Fire place(s)
- N
- Main
- Bathroom
- 5’11” x 6’11”
- Br
- 9’1” x 9’2”
- Br
- 9’2” x 9’3”
- Dining
- 5’3” x 11’5”
- Kitchen
- 11’3” x 11’3”
- Living
- 10’3” x 12’11”
- 2nd
- Bathroom
- 0’0” x 0’0”
- Prim Bdrm
- 14’1” x 15’9”
- Bsmt
- 18’11” x 28’10”
- Workshop
- 9’3” x 10’6”
Listing Brokerage
- MLS® Listing
- X9361722
- Brokerage
- RE/MAX ESCARPMENT REALTY INC.
Similar homes for sale
These homes have similar price range, details and proximity to 31 Ellen









