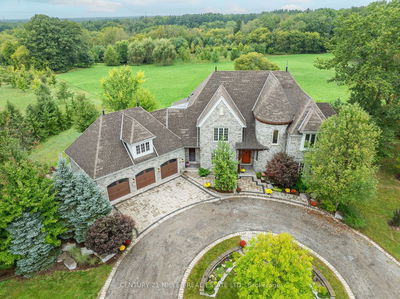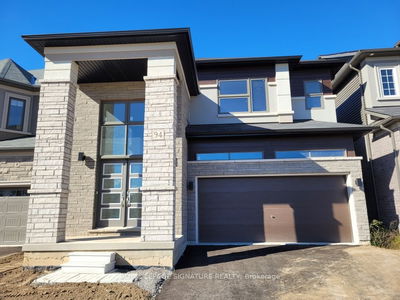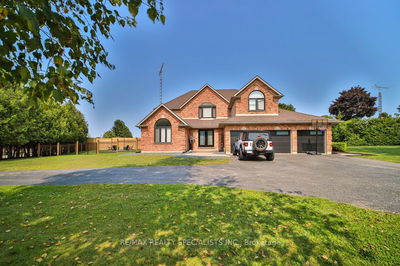254 Western
Delhi | Norfolk
$849,900.00
Listed 18 days ago
- 5 bed
- 3 bath
- 2000-2500 sqft
- 7.0 parking
- Detached
Instant Estimate
$817,021
-$32,879 compared to list price
Upper range
$981,225
Mid range
$817,021
Lower range
$652,818
Property history
- Now
- Listed on Sep 20, 2024
Listed for $849,900.00
18 days on market
- Sep 5, 2024
- 1 month ago
Terminated
Listed for $899,900.00 • 15 days on market
- Aug 8, 2024
- 2 months ago
Terminated
Listed for $949,900.00 • 28 days on market
- Jul 15, 2024
- 3 months ago
Terminated
Listed for $979,999.00 • 24 days on market
- Jun 13, 2024
- 4 months ago
Terminated
Listed for $1,049,000.00 • about 1 month on market
- May 30, 2024
- 4 months ago
Terminated
Listed for $1,199,000.00 • 14 days on market
Location & area
Schools nearby
Home Details
- Description
- Welcome to Cedar Glen.The main floor of this beautiful and charming century home features 3 bedrooms, a powder room, and a 3-pc bath, along with a fabulous great room with a stunning ravine view. The upstairs has a unique layout with two additional bedrooms, ample storage, and a balcony. One basement includes a workshop, a 3-pc bath, and plenty of storage or office space with a walkout. The second basement also has a walkout, two finished rooms suitable for an office, or craft room, use your imagination. Experience the perfect blend of nature, history, and convenience at Cedar Glen. This charming home is ready to welcome you! *Note; roof is Composite
- Additional media
- https://sites.ground2airmedia.com/sites/yobrobl/unbranded
- Property taxes
- $3,985.24 per year / $332.10 per month
- Basement
- Full
- Basement
- Sep Entrance
- Year build
- 100+
- Type
- Detached
- Bedrooms
- 5
- Bathrooms
- 3
- Parking spots
- 7.0 Total | 1.0 Garage
- Floor
- -
- Balcony
- -
- Pool
- None
- External material
- Brick
- Roof type
- -
- Lot frontage
- -
- Lot depth
- -
- Heating
- Forced Air
- Fire place(s)
- N
- Main
- Family
- 31’6” x 16’11”
- Living
- 12’3” x 24’10”
- Dining
- 13’3” x 11’7”
- Sitting
- 18’8” x 12’4”
- Kitchen
- 11’7” x 11’1”
- Br
- 11’1” x 10’4”
- Prim Bdrm
- 13’1” x 9’8”
- Br
- 12’2” x 9’8”
- 2nd
- Br
- 6’12” x 11’7”
- Br
- 12’7” x 11’1”
- Other
- 21’4” x 23’11”
- Other
- 21’8” x 23’11”
Listing Brokerage
- MLS® Listing
- X9361758
- Brokerage
- RE/MAX ESCARPMENT REALTY INC.
Similar homes for sale
These homes have similar price range, details and proximity to 254 Western









