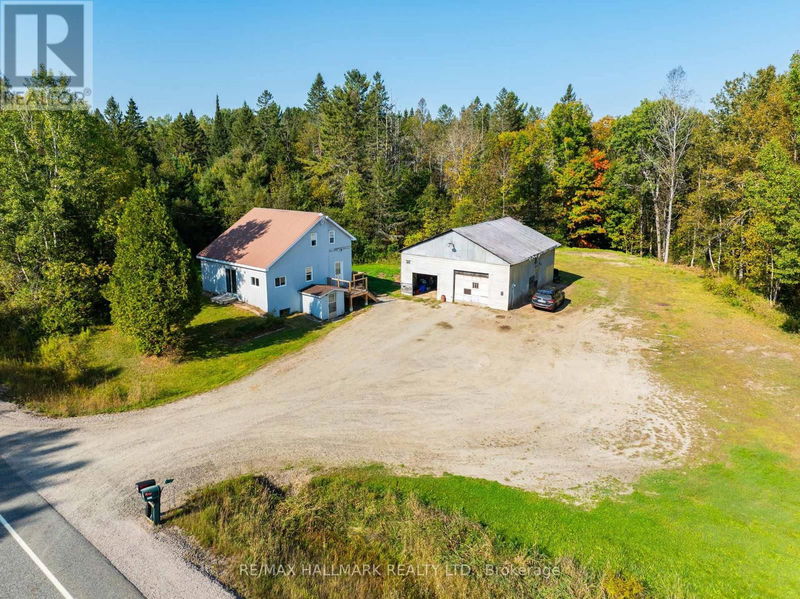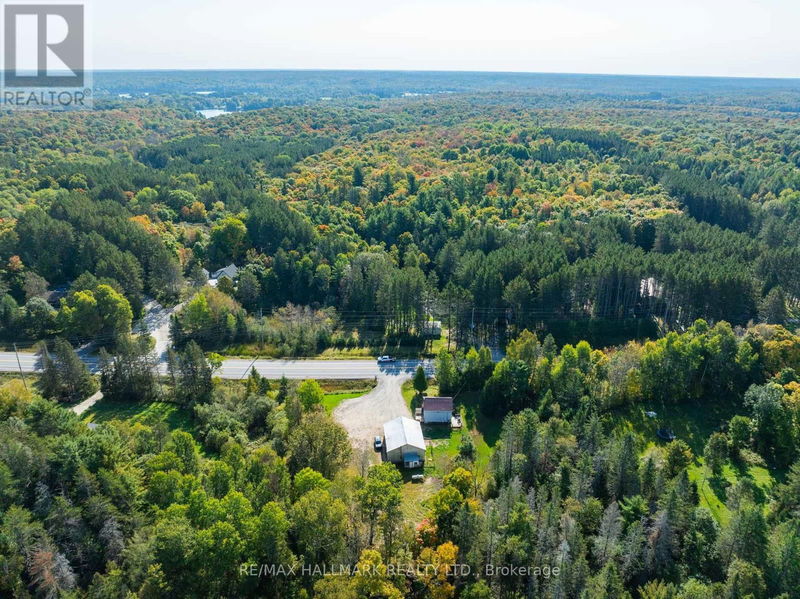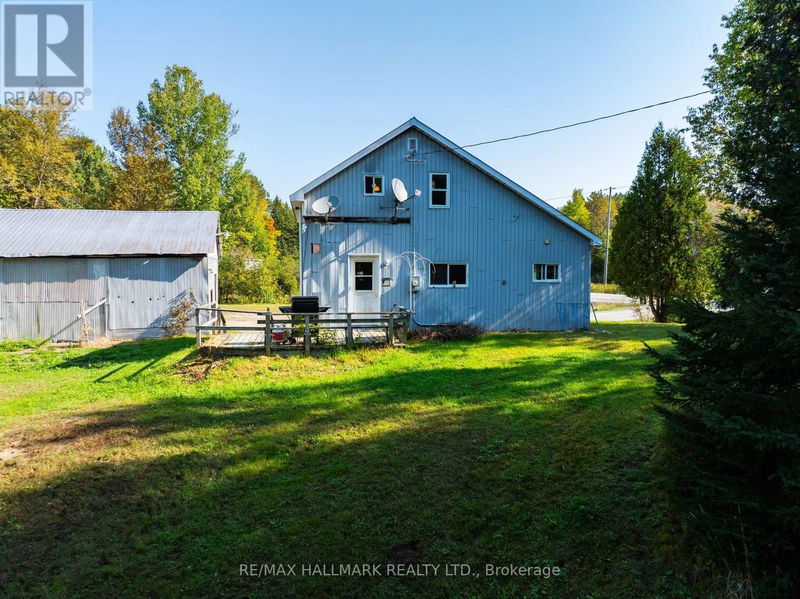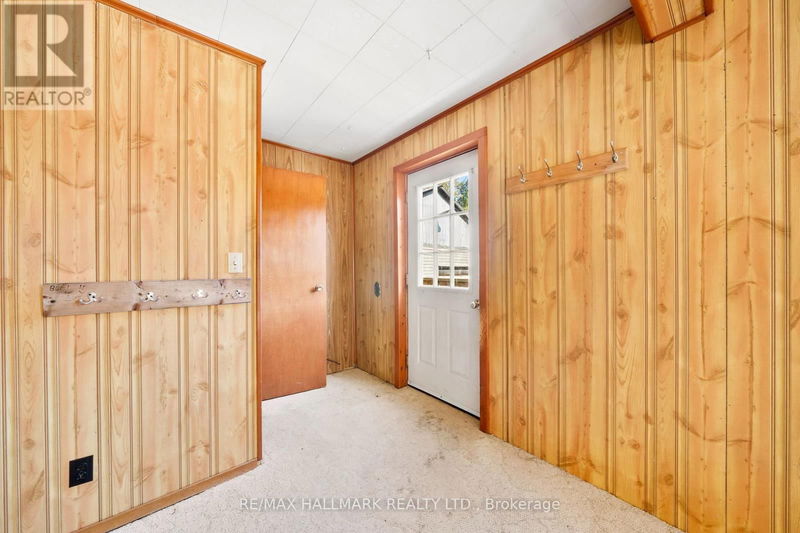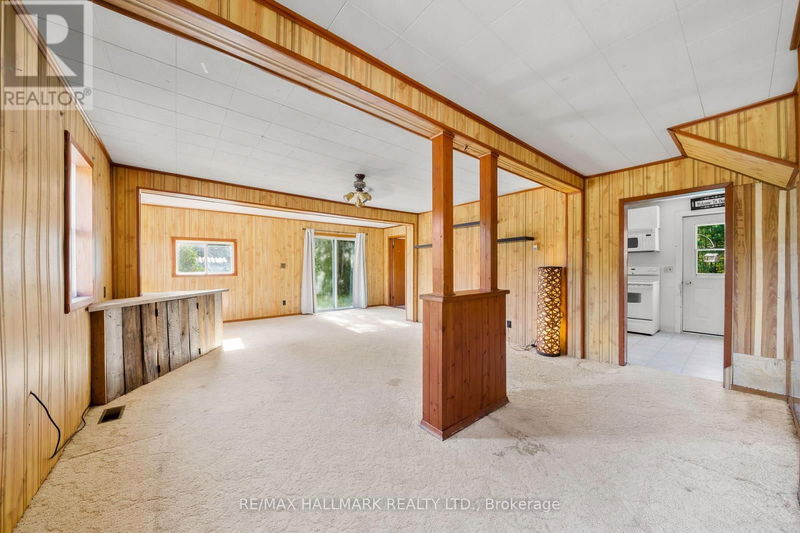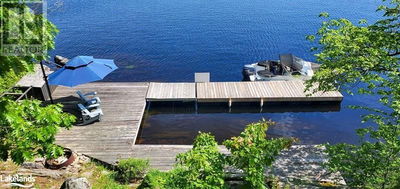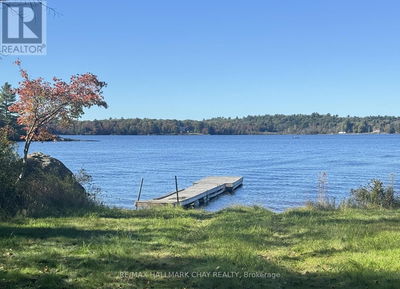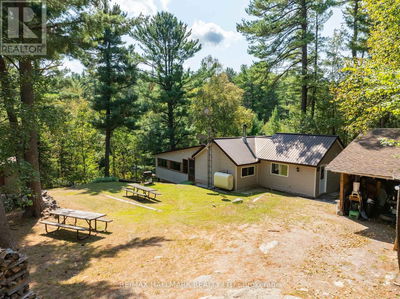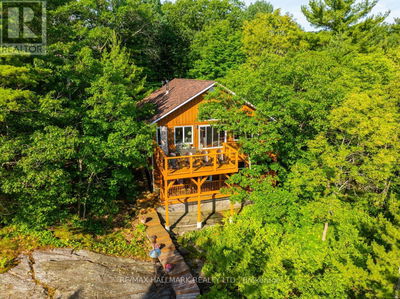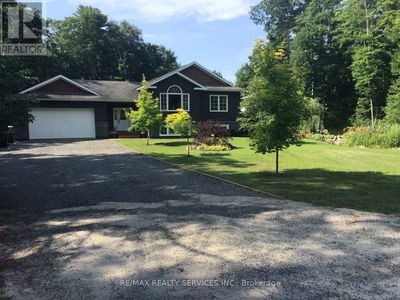1950 Hwy 124
| Whitestone
$399,900.00
Listed 26 days ago
- 3 bed
- 2 bath
- - sqft
- 10 parking
- Single Family
Property history
- Now
- Listed on Sep 21, 2024
Listed for $399,900.00
26 days on market
Location & area
Schools nearby
Home Details
- Description
- 4 bedroom 2 bathroom family home in Whitestone, District of Parry Sound. Just minutes away from the Town of Dunchurch for amenities, boat launch, beach, nursing station, park, community centre and school. Many windows throughout bringing in plenty of natural light. Partially finished basement with laundry area, storage and walk out. Potential for granny suite/ income potential. Plenty of living space for a large family. Propane forced air. Drilled well. A good size yard for kids to play. Save on boat storage and marina fees with spacious garage /workshop with propane heater and metal roof. Room for your boat, vehicles and cottage country toys. Ample parking and access directly onto highway 124 for quick access to head to work, school and to enjoy the cottage country dream with year round activities. Access to Whitestone lake just minutes away. Go ATVing, snowmobiling from your front door. Nearby cross country ski club. Visit McKellar for golfing just down the highway. With some love and attention this cottage country home has great potential. Click on the media arrow for video, virtual tour and 3-D imaging. (id:39198)
- Additional media
- https://teczr-media.aryeo.com/sites/geooglv/unbranded
- Property taxes
- $1,250.00 per year / $104.17 per month
- Basement
- Walk out, N/A
- Year build
- -
- Type
- Single Family
- Bedrooms
- 3 + 1
- Bathrooms
- 2
- Parking spots
- 10 Total
- Floor
- -
- Balcony
- -
- Pool
- -
- External material
- Vinyl siding
- Roof type
- -
- Lot frontage
- -
- Lot depth
- -
- Heating
- Forced air, Propane
- Fire place(s)
- -
- Main level
- Living room
- 28’5” x 19’8”
- Bathroom
- 7’10” x 6’3”
- Kitchen
- 15’4” x 8’6”
- Basement
- Primary Bedroom
- 9’11” x 14’7”
- Recreational, Games room
- 15’10” x 14’7”
- Utility room
- 6’12” x 0’0”
- Laundry room
- 18’1” x 8’9”
- Second level
- Bedroom
- 11’10” x 9’6”
- Bedroom
- 9’10” x 12’3”
- Bedroom
- 11’10” x 9’6”
- Bathroom
- 7’7” x 8’12”
Listing Brokerage
- MLS® Listing
- X9361764
- Brokerage
- RE/MAX HALLMARK REALTY LTD.
Similar homes for sale
These homes have similar price range, details and proximity to 1950 Hwy 124
