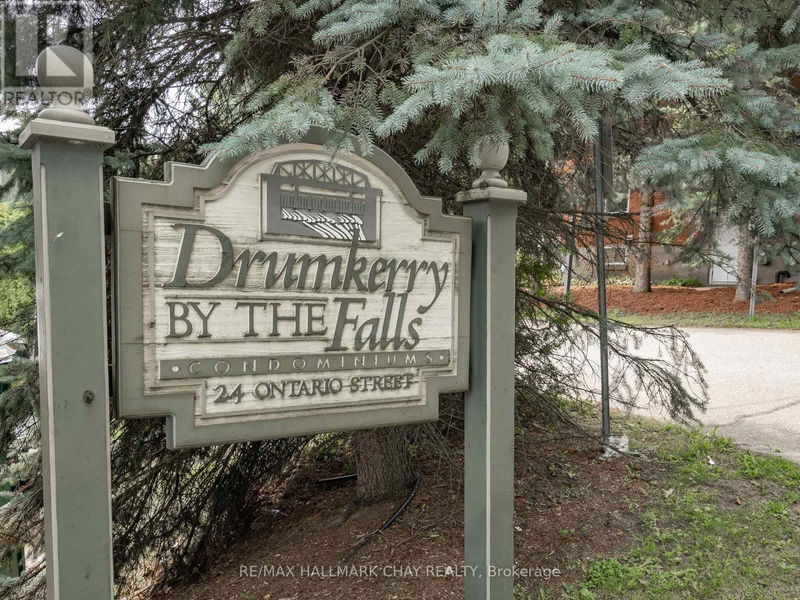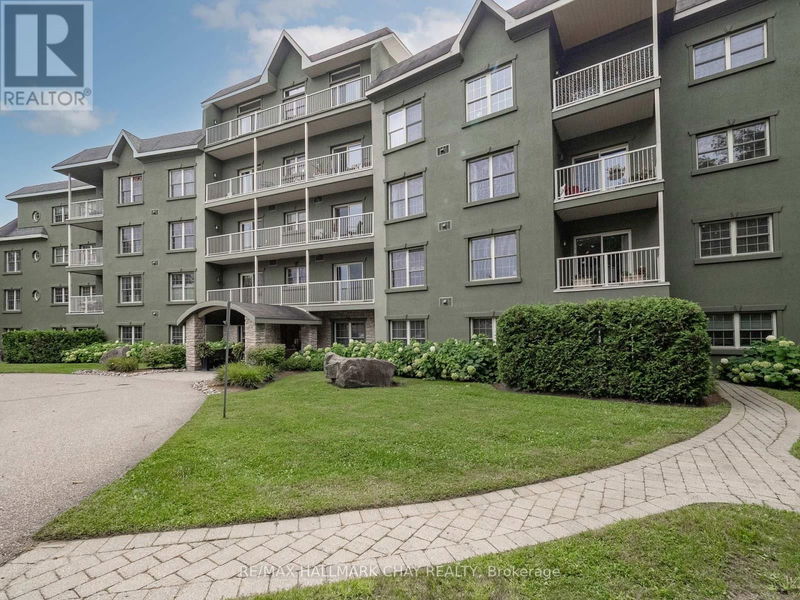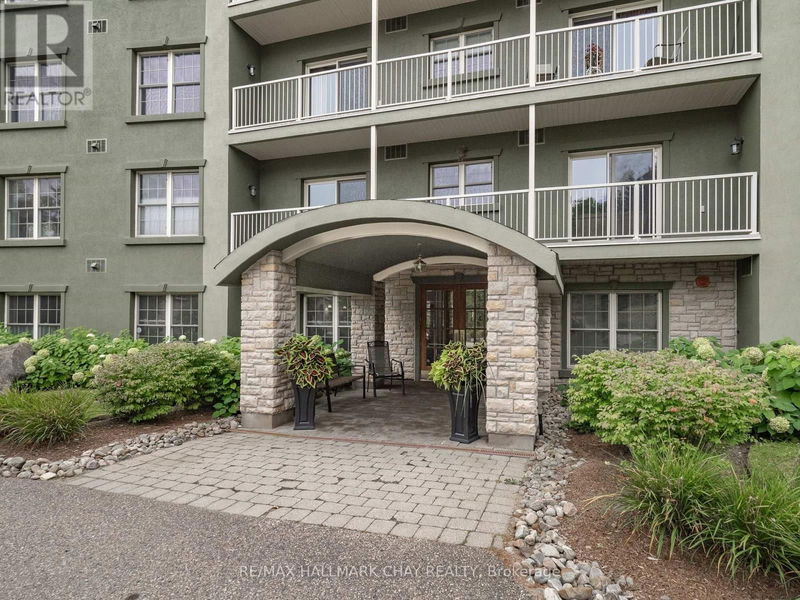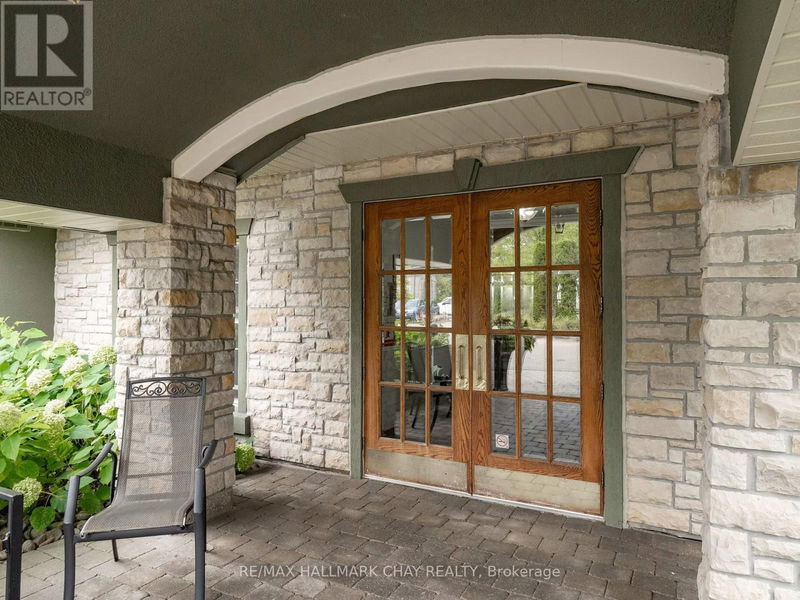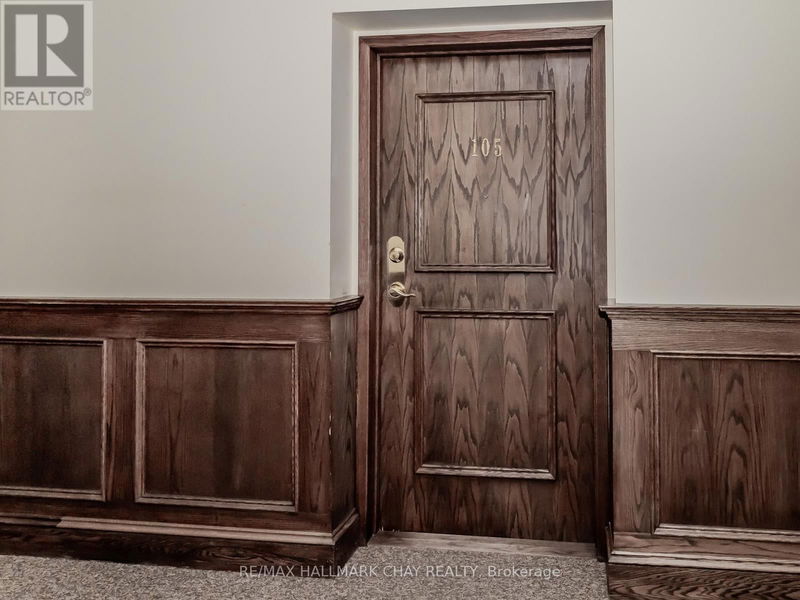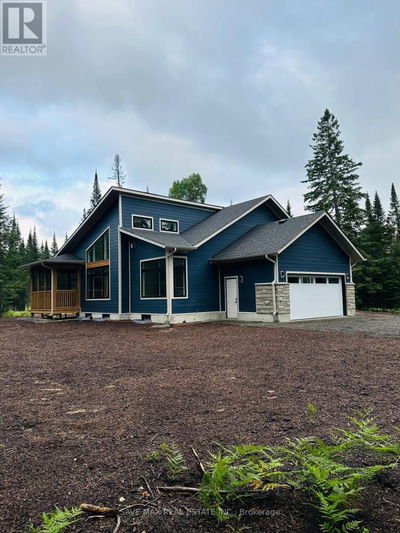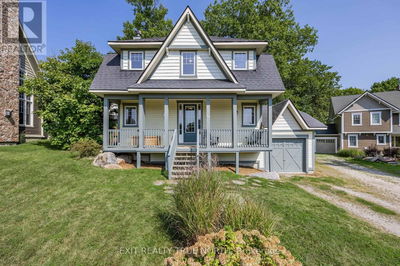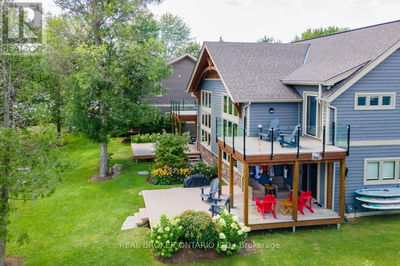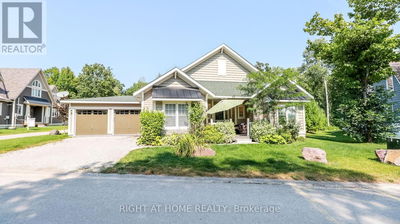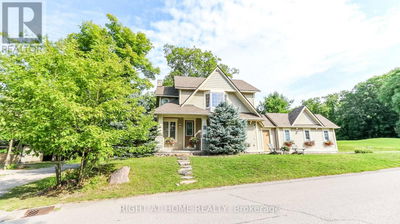105 - 24 Ontario
| Bracebridge
$549,900.00
Listed 26 days ago
- 3 bed
- 2 bath
- - sqft
- 1 parking
- Single Family
Property history
- Now
- Listed on Sep 21, 2024
Listed for $549,900.00
26 days on market
Location & area
Schools nearby
Home Details
- Description
- RIVER-SIDE 2-BEDROOM 2-BATHROOM + DEN at Drumkerry by the Falls overlooking the Muskoka River and ideally situated in downtown Bracebridge. Easy main floor entry from the lobby and no elevator wait-time; ideal for pet owners, visitors and deliveries. Enjoy an open-concept floor plan with gleaming hardwood floors, crown moulding and sliding glass door to a central balcony. Features upgraded kitchen cabinetry, quartz counters and a lovely breakfast bar. Both bedrooms have walk-out access to the central balcony, with the Master Bedroom featuring a 3-piece ensuite. The additional DEN is ideal for home office, craft room, extra guest room or a quiet reading nook. Underground dedicated parking space, storage locker and all appliances are included. Enjoy a convenient Condo Lifestyle within walking distance to the Falls, Trails, Parks and Historic Downtown Bracebridge in Muskoka! Co-listed with Suzanne Martineau from Re/Max Hallmark Realty Limited. (id:39198)
- Additional media
- https://unbranded.youriguide.com/105_24_ontario_st_bracebridge_on/
- Property taxes
- $3,223.00 per year / $268.58 per month
- Condo fees
- $623.47
- Basement
- -
- Year build
- -
- Type
- Single Family
- Bedrooms
- 3
- Bathrooms
- 2
- Pet rules
- -
- Parking spots
- 1 Total
- Parking types
- Underground
- Floor
- -
- Balcony
- -
- Pool
- -
- External material
- Stone | Stucco
- Roof type
- -
- Lot frontage
- -
- Lot depth
- -
- Heating
- Forced air, Electric
- Fire place(s)
- -
- Locker
- -
- Building amenities
- Storage - Locker
- Main level
- Foyer
- 11’9” x 3’10”
- Kitchen
- 10’6” x 9’1”
- Dining room
- 12’0” x 9’1”
- Living room
- 12’3” x 12’0”
- Den
- 12’7” x 9’6”
- Primary Bedroom
- 16’9” x 12’3”
- Bathroom
- 9’5” x 4’10”
- Bedroom 2
- 17’5” x 9’10”
- Bathroom
- 9’10” x 4’10”
- Laundry room
- 11’9” x 6’2”
Listing Brokerage
- MLS® Listing
- X9361977
- Brokerage
- RE/MAX HALLMARK CHAY REALTY
Similar homes for sale
These homes have similar price range, details and proximity to 24 Ontario
