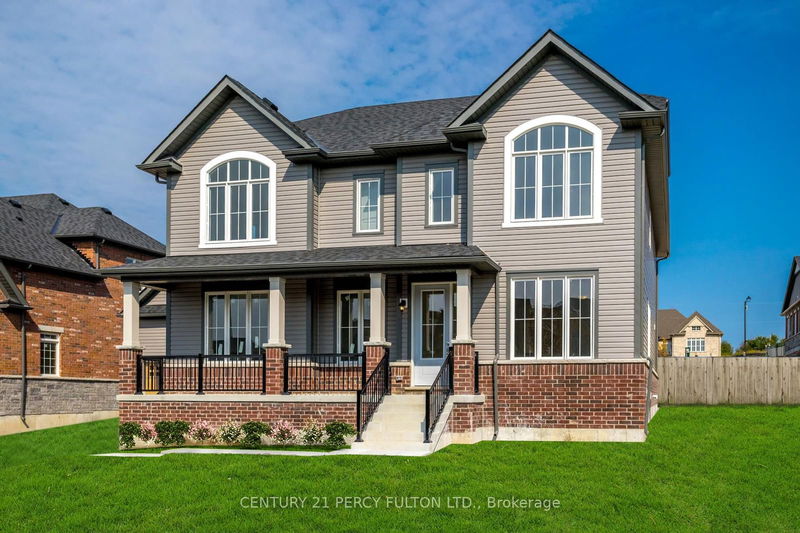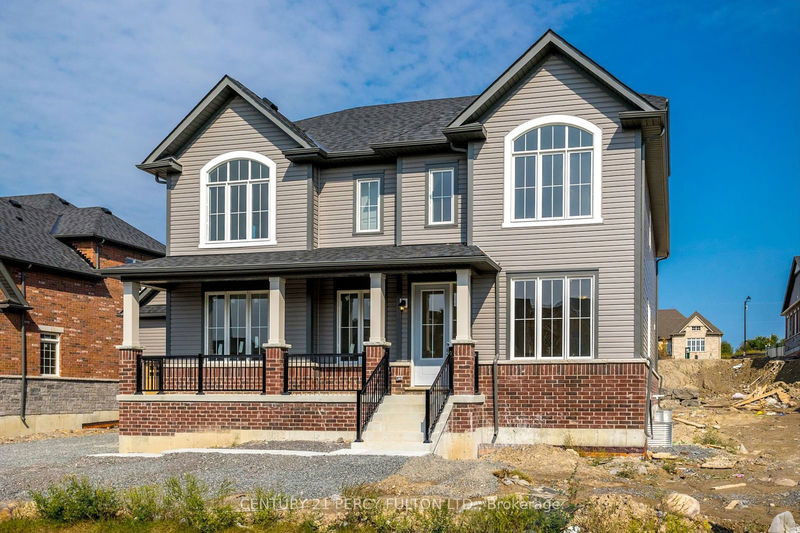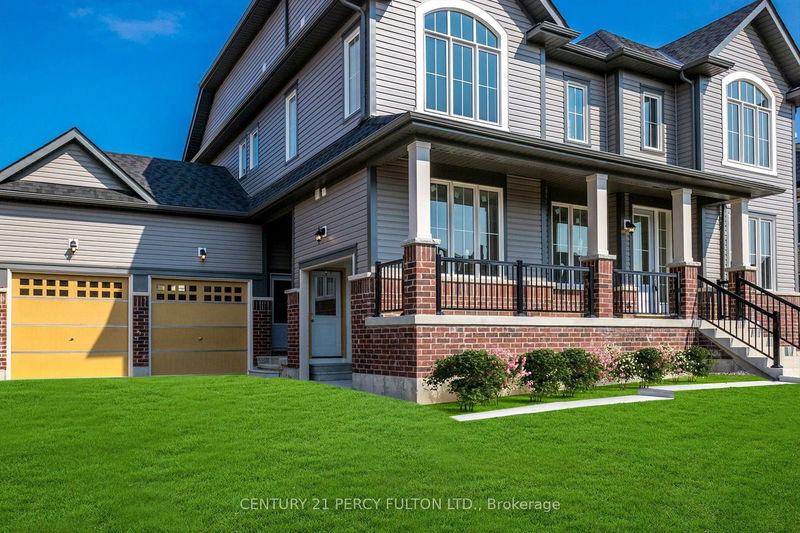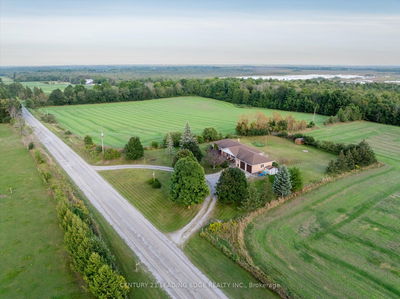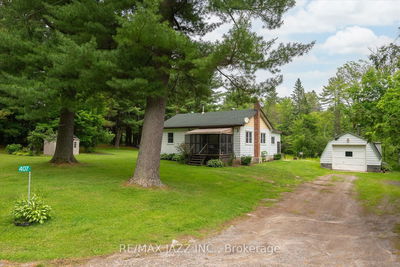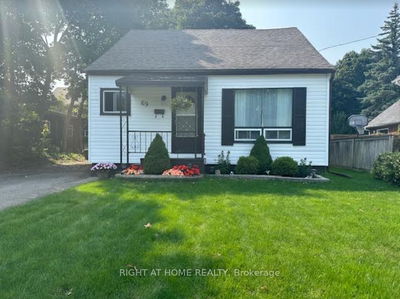28 Autumn Frost
Rural Otonabee-South Monaghan | Otonabee-South Monaghan
$1,299,999.00
Listed 18 days ago
- 4 bed
- 10 bath
- 3000-3500 sqft
- 8.0 parking
- Detached
Instant Estimate
$1,346,460
+$46,461 compared to list price
Upper range
$1,522,650
Mid range
$1,346,460
Lower range
$1,170,271
Property history
- Now
- Listed on Sep 20, 2024
Listed for $1,299,999.00
18 days on market
Location & area
Schools nearby
Home Details
- Description
- Welcome to this magnificent beauty newly build in an enclaved community of Riverbend Estates! Fully upgraded Model severn, 3,490sq.ft two story house, offers four bedrooms/ Office/ three and a half washrooms/ three garages/ 9 ft smooth ceilings, extended eight ft doors on main floo polished porcelin tiles in foyer & powder room. Engineered hardwood, fire place in family room. Kitchen with center island and quartz countertop. Minutes to Hwy 115 & most of the ameneties of Peterbourough.
- Additional media
- https://unbranded.youriguide.com/v8ij0_28_autumn_frost_rd_otonabee_south_monaghan_on/
- Property taxes
- $0.00 per year / $0.00 per month
- Basement
- Unfinished
- Year build
- New
- Type
- Detached
- Bedrooms
- 4
- Bathrooms
- 10
- Parking spots
- 8.0 Total | 3.0 Garage
- Floor
- -
- Balcony
- -
- Pool
- None
- External material
- Alum Siding
- Roof type
- -
- Lot frontage
- -
- Lot depth
- -
- Heating
- Forced Air
- Fire place(s)
- Y
- Main
- Living
- 11’12” x 10’12”
- Dining
- 11’12” x 10’12”
- Breakfast
- 12’12” x 15’12”
- Family
- 15’3” x 17’12”
- Kitchen
- 9’12” x 9’12”
- In Betwn
- Library
- 9’12” x 9’12”
- 2nd
- Prim Bdrm
- 16’12” x 16’7”
- 2nd Br
- 11’12” x 11’2”
- 3rd Br
- 14’10” x 11’2”
- 4th Br
- 15’5” x 13’2”
Listing Brokerage
- MLS® Listing
- X9361110
- Brokerage
- CENTURY 21 PERCY FULTON LTD.
Similar homes for sale
These homes have similar price range, details and proximity to 28 Autumn Frost
