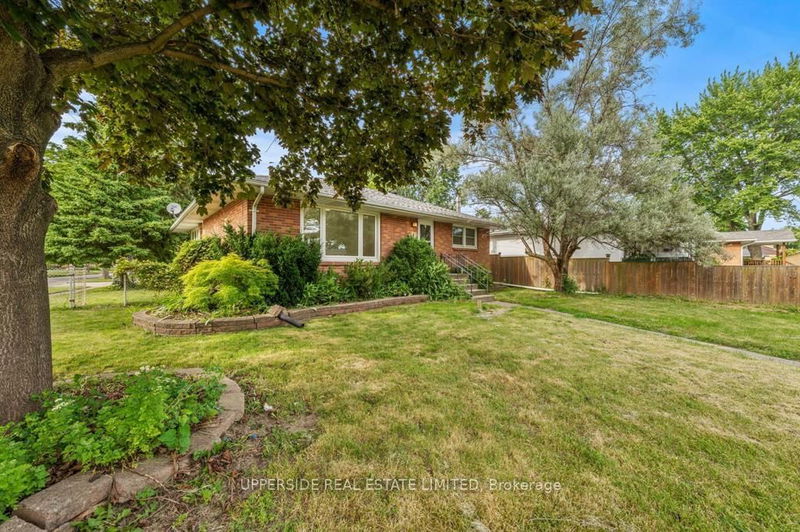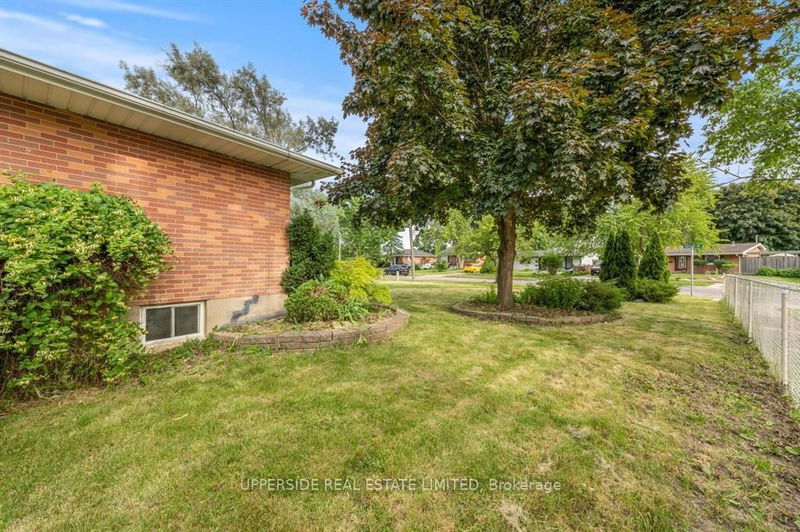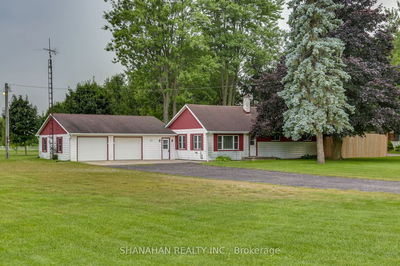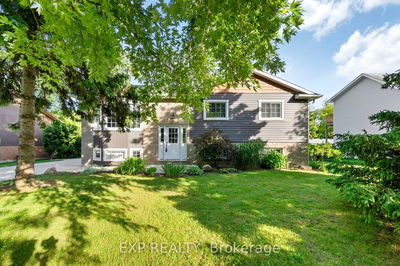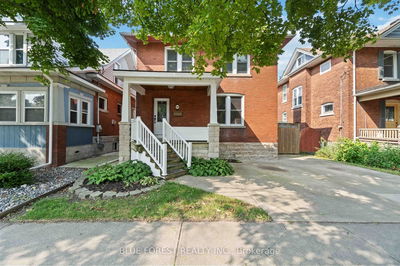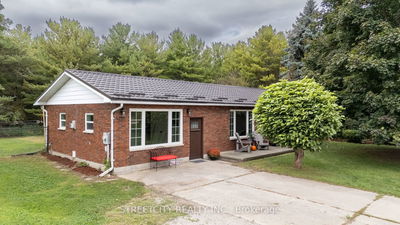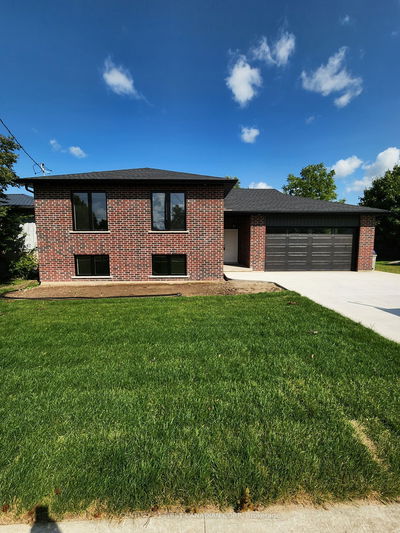8 Mayfair
Sarnia | Sarnia
$449,900.00
Listed 19 days ago
- 3 bed
- 2 bath
- 1500-2000 sqft
- 2.0 parking
- Detached
Instant Estimate
$467,195
+$17,295 compared to list price
Upper range
$513,490
Mid range
$467,195
Lower range
$420,900
Property history
- Sep 20, 2024
- 19 days ago
Price Change
Listed for $449,900.00 • 10 days on market
Location & area
Schools nearby
Home Details
- Description
- Move-in ready home, new floors throughout, new fridge, new Hot water tank, new front door and Newly renovated finished basement, including new bathroom! great opportunity for first time home buyer/investor! situated in the border town of Sarnia, is ready for your viewing. Open concept main floor featuring 3 bedrooms, 2 bathrooms, & finished basement which features a bedroom, 3pc-bathroom,laundry room & rec room. Step outside to view a very nice detached garage & a paved laneway. This home is move-in ready. Call today for your private showing.
- Additional media
- -
- Property taxes
- $2,858.00 per year / $238.17 per month
- Basement
- Finished
- Year build
- -
- Type
- Detached
- Bedrooms
- 3 + 1
- Bathrooms
- 2
- Parking spots
- 2.0 Total | 1.0 Garage
- Floor
- -
- Balcony
- -
- Pool
- None
- External material
- Alum Siding
- Roof type
- -
- Lot frontage
- -
- Lot depth
- -
- Heating
- Forced Air
- Fire place(s)
- Y
- Main
- Living
- 15’12” x 11’2”
- Den
- 10’10” x 7’12”
- Br
- 8’2” x 11’5”
- Dining
- 26’8” x 11’7”
- Kitchen
- 14’12” x 12’4”
- Bathroom
- 5’2” x 7’1”
- Prim Bdrm
- 12’10” x 11’1”
- Family
- 21’5” x 13’3”
- Bsmt
- Rec
- 33’12” x 16’7”
- Br
- 14’6” x 10’1”
- Bathroom
- 5’12” x 10’12”
Listing Brokerage
- MLS® Listing
- X9361343
- Brokerage
- UPPERSIDE REAL ESTATE LIMITED
Similar homes for sale
These homes have similar price range, details and proximity to 8 Mayfair
