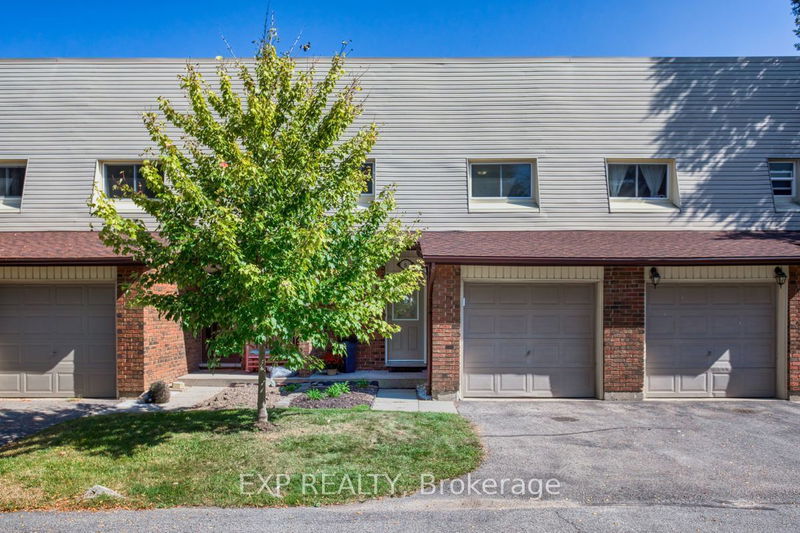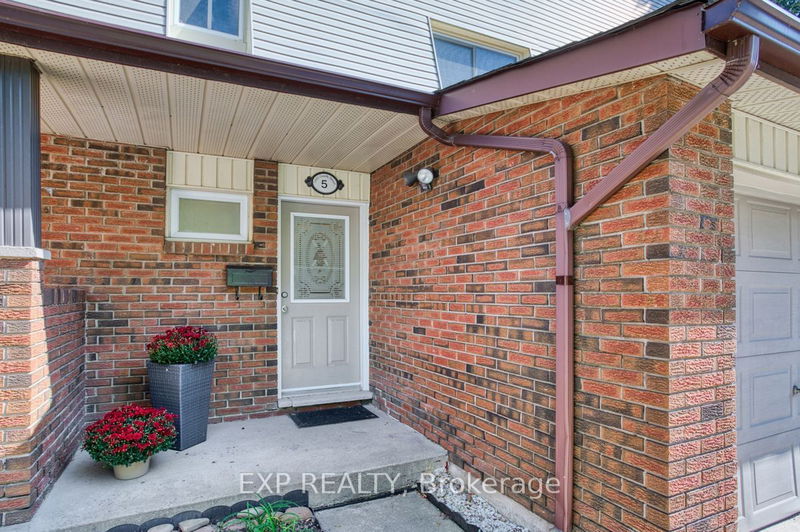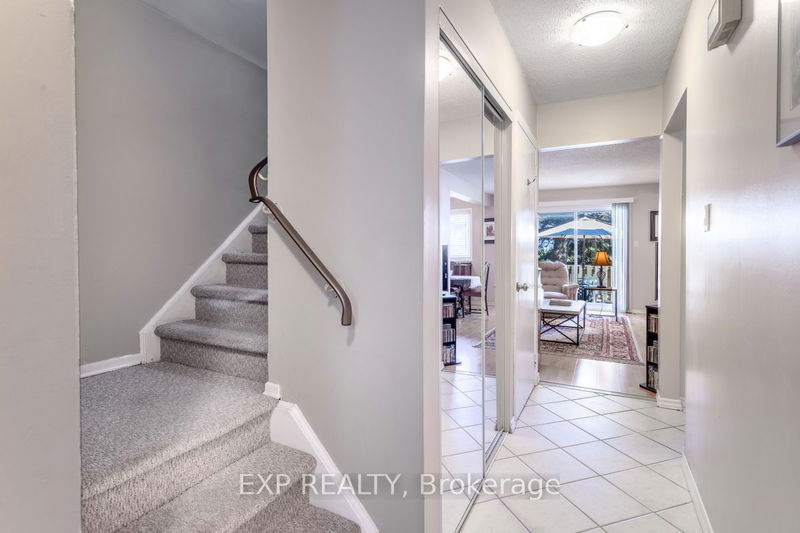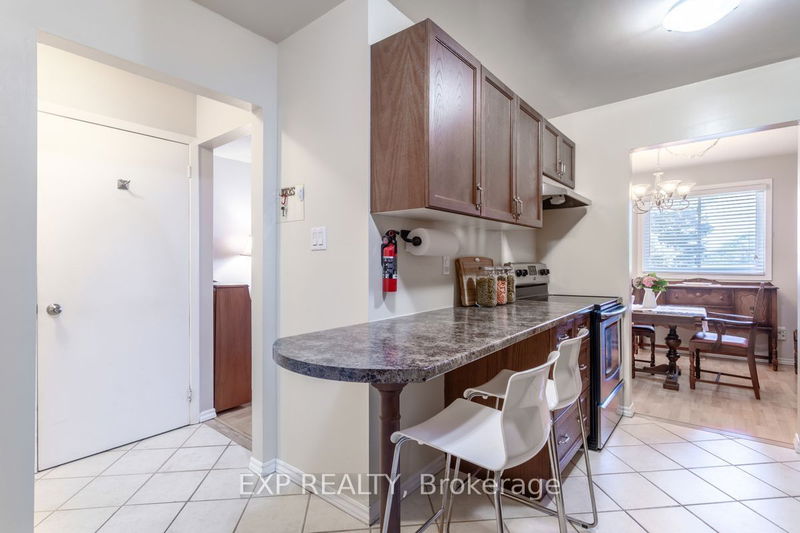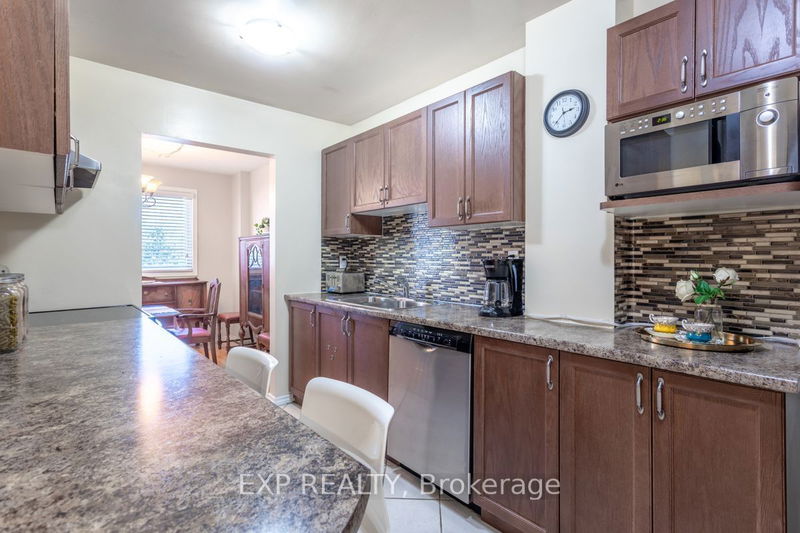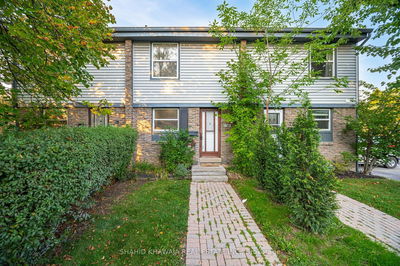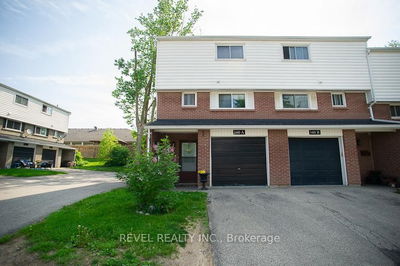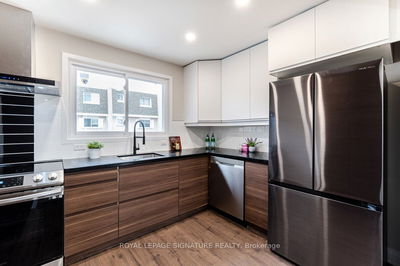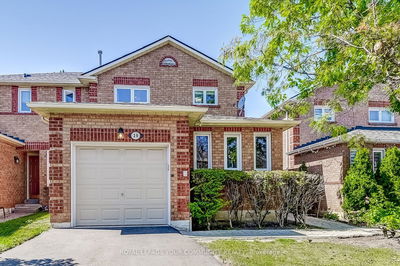5 - 1460 Garth
Falkirk | Hamilton
$498,000.00
Listed 19 days ago
- 3 bed
- 2 bath
- 1000-1199 sqft
- 2.0 parking
- Condo Townhouse
Instant Estimate
$511,141
+$13,141 compared to list price
Upper range
$547,572
Mid range
$511,141
Lower range
$474,709
Property history
- Now
- Listed on Sep 20, 2024
Listed for $498,000.00
19 days on market
Location & area
Schools nearby
Home Details
- Description
- Featuring 3 spacious bedrooms and 1.5 baths, this townhome is perfectly situated in a Sought-After West Mountain Neighbourhood, just steps from parks (including one right across the street) and close to shopping, schools & transit, 403 and the Linc. The main floor features a very functional kitchen with Stainless Steel fridge, stove & built-in dishwasher, an eat-in breakfast bar and ceramic flooring, seamlessly flowing into the dining room area. The patio door from the spacious living room leads to the perfect backyard; a perfect place to unwind. Upstairs, the large primary bedroom provides a peaceful retreat, complemented by two additional bright bedrooms, a 4-piece bathroom, and a handy linen closet for extra storage.The finished basement offers even more living space, with a generous family room, a fully equipped workshop with a sink, and a laundry/utility room. There's also a roughed-in bathroom, offering potential for future upgrades.INCLUDED IN MAINTENANCE FEES: Internet, Cable, Water, Parking, Lawn Mowing, Snow Removal, Exterior Maintenance and Building Insurance.
- Additional media
- -
- Property taxes
- $2,719.66 per year / $226.64 per month
- Condo fees
- $516.00
- Basement
- Part Fin
- Year build
- -
- Type
- Condo Townhouse
- Bedrooms
- 3
- Bathrooms
- 2
- Pet rules
- Restrict
- Parking spots
- 2.0 Total | 1.0 Garage
- Parking types
- Exclusive
- Floor
- -
- Balcony
- None
- Pool
- -
- External material
- Brick
- Roof type
- -
- Lot frontage
- -
- Lot depth
- -
- Heating
- Forced Air
- Fire place(s)
- N
- Locker
- None
- Building amenities
- Bbqs Allowed, Visitor Parking
- Ground
- Kitchen
- 12’9” x 10’0”
- Dining
- 8’12” x 7’8”
- Living
- 16’1” x 10’7”
- Bathroom
- 0’0” x 0’0”
- 2nd
- Br
- 13’10” x 10’6”
- 2nd Br
- 12’5” x 9’11”
- 3rd Br
- 13’10” x 9’10”
- Bathroom
- 0’0” x 0’0”
- Laundry
- 9’2” x 7’8”
- Bsmt
- Family
- 15’10” x 10’9”
- Workshop
- 8’11” x 7’8”
Listing Brokerage
- MLS® Listing
- X9361386
- Brokerage
- EXP REALTY
Similar homes for sale
These homes have similar price range, details and proximity to 1460 Garth
