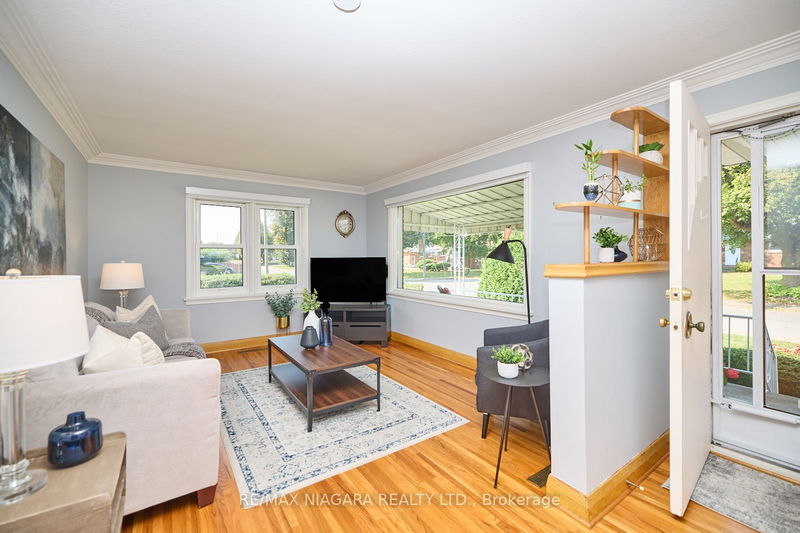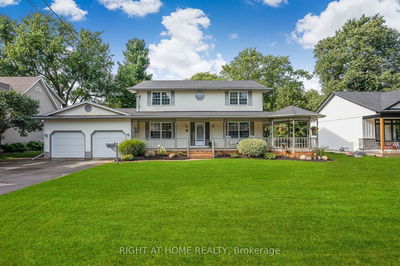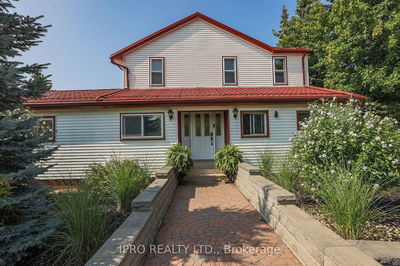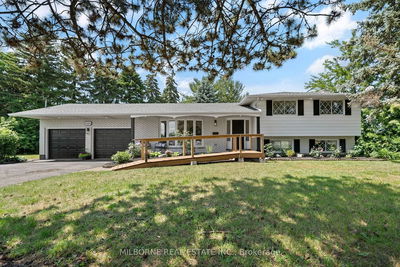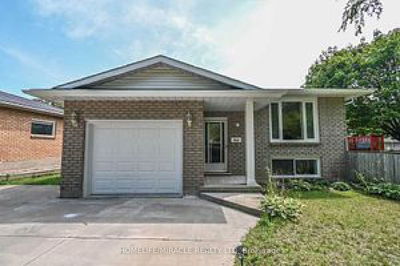6426 Margaret
| Niagara Falls
$639,900.00
Listed 17 days ago
- 3 bed
- 2 bath
- 1100-1500 sqft
- 3.0 parking
- Detached
Instant Estimate
$611,629
-$28,272 compared to list price
Upper range
$668,020
Mid range
$611,629
Lower range
$555,237
Property history
- Now
- Listed on Sep 20, 2024
Listed for $639,900.00
17 days on market
Location & area
Schools nearby
Home Details
- Description
- **Charming 3-Bedroom Bungalow with Finished Basement and Separate Entrance** Discover the perfect blend of comfort and versatility in this beautifully maintained 3-bedroom bungalow, nestled in a friendly and quiet neighbourhood. Offering a welcoming atmosphere, this home is ideal for families, investors or anyone seeking a serene retreat. The finished basement adds incredible potential for investors or those looking for a home with an in-law suite or rental opportunity. With a second kitchen, full bathroom, and a separate entrance, it offers flexibility and privacy, making it an ideal space for generating additional income or accommodating extended family. The home's value is further enhanced by the new furnace, installed in 2024, and newer appliances, including the stove, dishwasher, and dryer, providing both comfort and convenience. Outside, the property boasts a lovely yard, perfect for outdoor gatherings, gardening, or relaxing in the sun. The double-wide driveway and detached garage provide plenty of parking space for multiple vehicles, along with room for visiting guests or extra storage. Located in a desirable neighbourhood, you'll have easy access to schools, parks, shopping, and public transit, making it an attractive option for both families and commuters. Don't miss the opportunity to invest in this charming bungalow with investment potential!
- Additional media
- -
- Property taxes
- $3,113.59 per year / $259.47 per month
- Basement
- Finished
- Basement
- Sep Entrance
- Year build
- -
- Type
- Detached
- Bedrooms
- 3
- Bathrooms
- 2
- Parking spots
- 3.0 Total | 1.0 Garage
- Floor
- -
- Balcony
- -
- Pool
- None
- External material
- Brick
- Roof type
- -
- Lot frontage
- -
- Lot depth
- -
- Heating
- Forced Air
- Fire place(s)
- N
- Main
- Living
- 17’8” x 11’6”
- Kitchen
- 12’4” x 10’2”
- Prim Bdrm
- 12’4” x 11’2”
- 2nd Br
- 10’10” x 11’4”
- 3rd Br
- 9’11” x 8’11”
- Bathroom
- 0’0” x 0’0”
- Bsmt
- Family
- 19’7” x 12’7”
- Kitchen
- 15’5” x 12’7”
- Laundry
- 9’9” x 10’8”
- Bathroom
- 0’0” x 0’0”
- Other
- 0’0” x 0’0”
Listing Brokerage
- MLS® Listing
- X9362545
- Brokerage
- RE/MAX NIAGARA REALTY LTD.
Similar homes for sale
These homes have similar price range, details and proximity to 6426 Margaret




