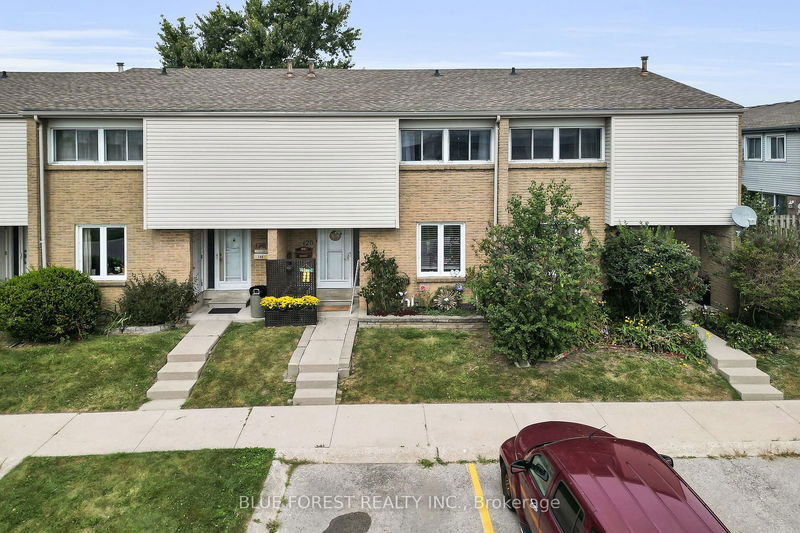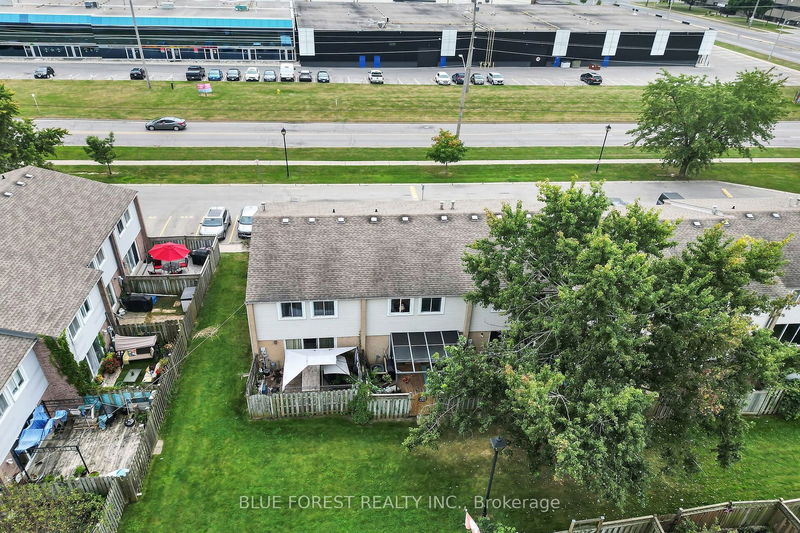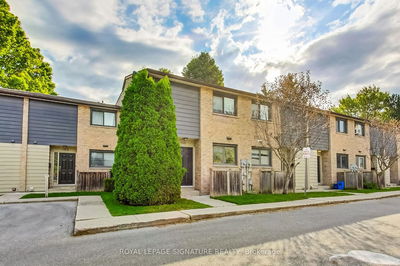126 - 500 Osgoode
South Y | London
$399,900.00
Listed 18 days ago
- 3 bed
- 2 bath
- 1400-1599 sqft
- 1.0 parking
- Condo Townhouse
Instant Estimate
$406,923
+$7,023 compared to list price
Upper range
$435,472
Mid range
$406,923
Lower range
$378,375
Property history
- Sep 20, 2024
- 18 days ago
Sold conditionally
Listed for $399,900.00 • on market
- Nov 10, 2016
- 8 years ago
Sold for $133,000.00
Listed for $137,900.00 • about 1 month on market
- Apr 4, 2016
- 9 years ago
Expired
Listed for $129,900.00 • 4 months on market
- Sep 12, 2011
- 13 years ago
Sold for $116,000.00
Listed for $129,900.00 • about 1 month on market
- Feb 18, 2011
- 14 years ago
Expired
Listed for $133,900.00 • 6 months on market
- Aug 20, 2002
- 22 years ago
Sold for $66,000.00
Listed for $69,500.00 • 29 days on market
- Jul 20, 2000
- 24 years ago
Sold for $62,000.00
Listed for $59,900.00 • 3 months on market
Location & area
Schools nearby
Home Details
- Description
- Great economical condo close to all amenities including White Oaks mall, bus route, shopping & highway. Condo fees are only $334/month and even include all of your water usage! This 3 bedroom, 1.5 bath condo is move in ready with a spacious kitchen with stainless steel appliance and a great open concept floor plan with living/dining area that looks out to the great outdoor deck area with gazebo, for all of our outdoor living and BBQs. This townhouse is super bright and offers a ton of storage area and has hardsurface flooring throughout the unit. There is a exclusive parking spot right outside of the front door and available visitor parking. Appliances included are fridge, stove dishwasher, washer, dryer, freezer, wall-mount fireplace and all the planted gardening bins
- Additional media
- -
- Property taxes
- $1,840.56 per year / $153.38 per month
- Condo fees
- $333.82
- Basement
- Full
- Basement
- Part Fin
- Year build
- 31-50
- Type
- Condo Townhouse
- Bedrooms
- 3 + 1
- Bathrooms
- 2
- Pet rules
- Restrict
- Parking spots
- 1.0 Total
- Parking types
- Exclusive
- Floor
- -
- Balcony
- None
- Pool
- -
- External material
- Brick
- Roof type
- -
- Lot frontage
- -
- Lot depth
- -
- Heating
- Forced Air
- Fire place(s)
- Y
- Locker
- None
- Building amenities
- Bbqs Allowed, Visitor Parking
- Main
- Kitchen
- 7’10” x 14’1”
- Living
- 17’1” x 12’6”
- Dining
- 11’10” x 8’6”
- 2nd
- Prim Bdrm
- 18’1” x 13’9”
- 2nd Br
- 8’2” x 14’9”
- 3rd Br
- 9’2” x 10’10”
- Bsmt
- Den
- 8’10” x 13’1”
- 4th Br
- 7’10” x 13’1”
- Laundry
- 8’10” x 10’10”
- Other
- 7’10” x 7’7”
Listing Brokerage
- MLS® Listing
- X9362033
- Brokerage
- BLUE FOREST REALTY INC.
Similar homes for sale
These homes have similar price range, details and proximity to 500 Osgoode









