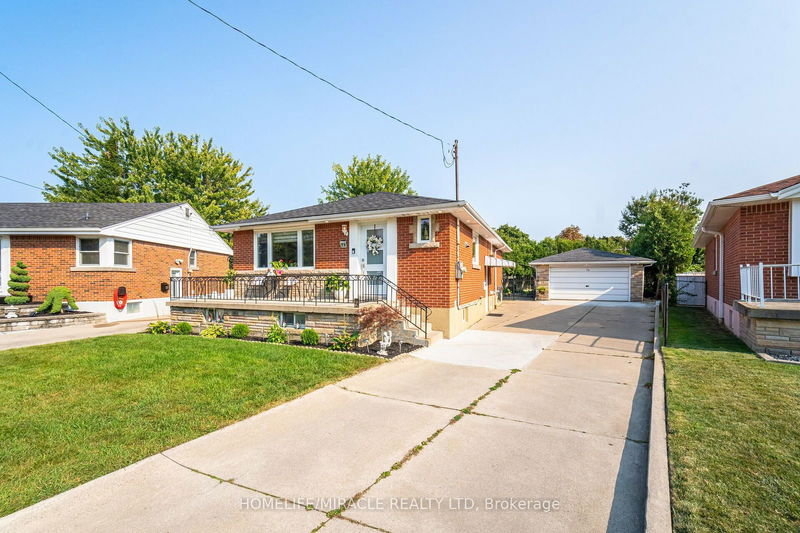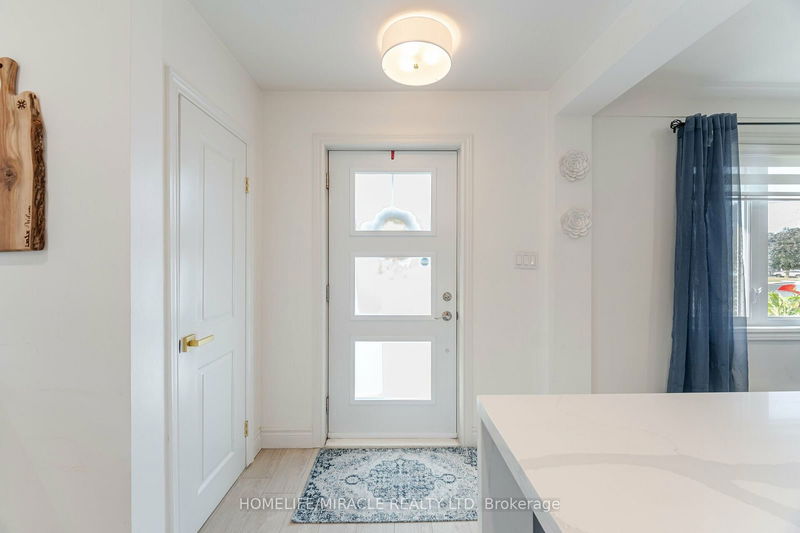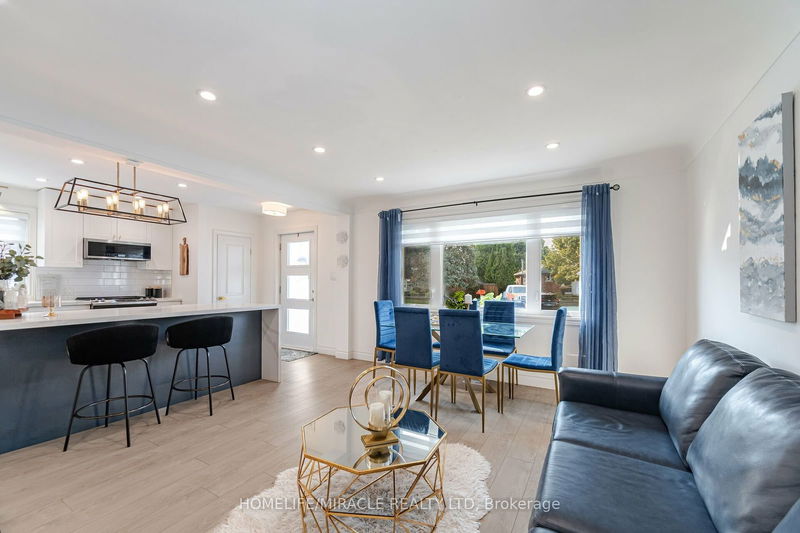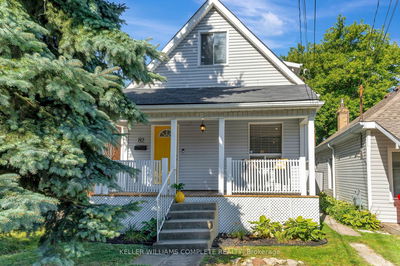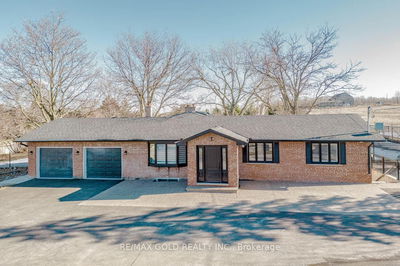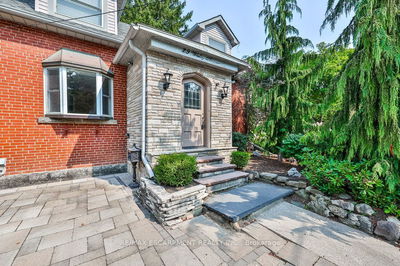79 CASTLEFIELD
Hampton Heights | Hamilton
$899,900.00
Listed 18 days ago
- 3 bed
- 2 bath
- - sqft
- 7.0 parking
- Detached
Instant Estimate
$846,295
-$53,605 compared to list price
Upper range
$933,454
Mid range
$846,295
Lower range
$759,136
Property history
- Now
- Listed on Sep 21, 2024
Listed for $899,900.00
18 days on market
Location & area
Schools nearby
Home Details
- Description
- Fully Renovated Hampton Heights Bungalow on a private pie-shaped lot. Family Friendly Street. In-law Suite in the basement. This property features 3 bedrooms on the main floor and two bedrooms in the basement. Each with an open concept Kitchen and Living Room. The Separate entrance to the basement , a potential for rental income. New Furnace (2022) , Hot Water Tank (2022), A/C (2022).
- Additional media
- https://unbranded.mediatours.ca/property/79-castlefield-drive-hamilton/
- Property taxes
- $3,900.00 per year / $325.00 per month
- Basement
- Finished
- Basement
- Sep Entrance
- Year build
- -
- Type
- Detached
- Bedrooms
- 3 + 2
- Bathrooms
- 2
- Parking spots
- 7.0 Total | 2.0 Garage
- Floor
- -
- Balcony
- -
- Pool
- None
- External material
- Brick
- Roof type
- -
- Lot frontage
- -
- Lot depth
- -
- Heating
- Forced Air
- Fire place(s)
- N
- Main
- Kitchen
- 10’12” x 10’0”
- Living
- 15’5” x 12’12”
- Br
- 11’10” x 9’4”
- 2nd Br
- 11’8” x 10’6”
- 3rd Br
- 10’12” x 8’3”
- Bathroom
- 8’4” x 4’9”
- Bsmt
- Br
- 10’0” x 10’12”
- Kitchen
- 8’12” x 8’0”
- Br
- 14’8” x 8’12”
- Bathroom
- 8’3” x 5’4”
- Utility
- 0’0” x 0’0”
- Rec
- 14’12” x 10’0”
Listing Brokerage
- MLS® Listing
- X9362277
- Brokerage
- HOMELIFE/MIRACLE REALTY LTD
Similar homes for sale
These homes have similar price range, details and proximity to 79 CASTLEFIELD
