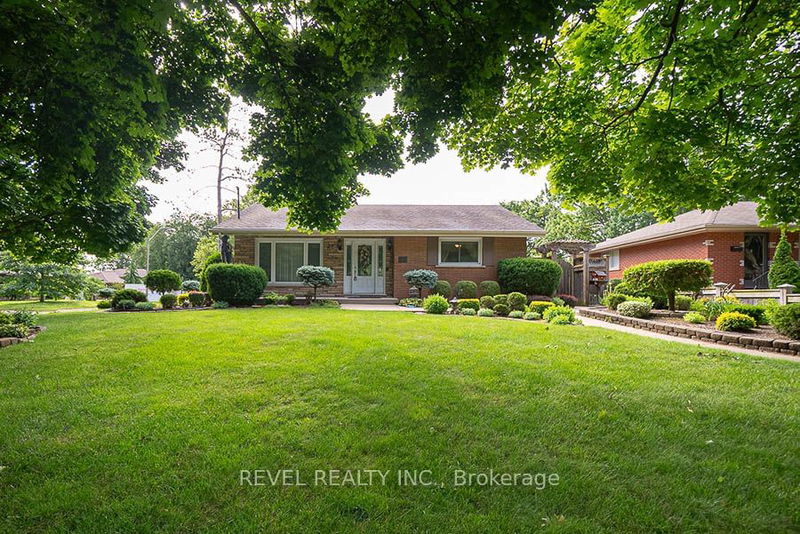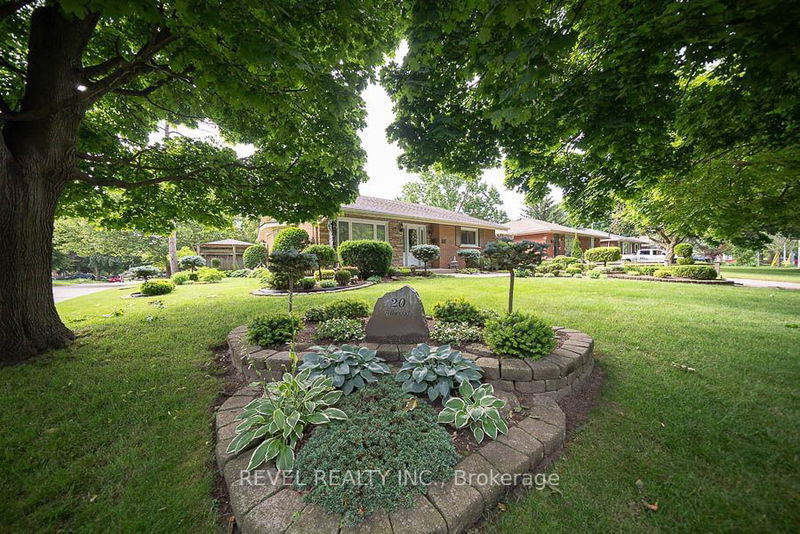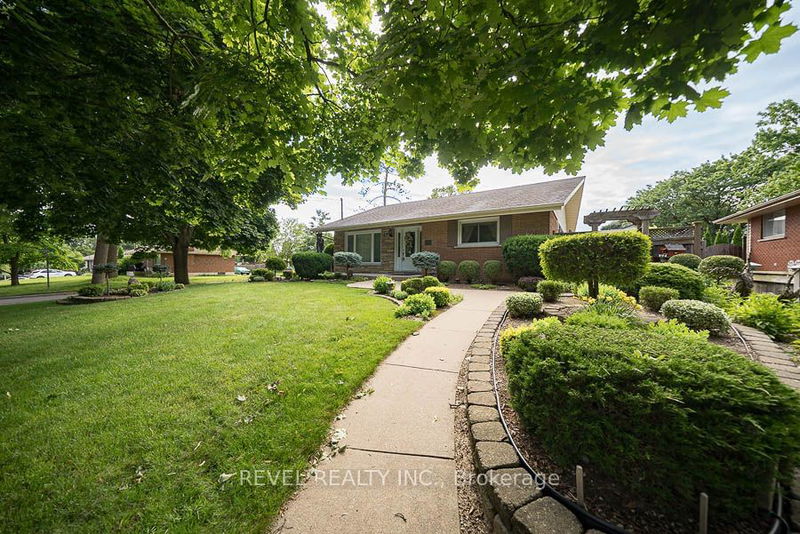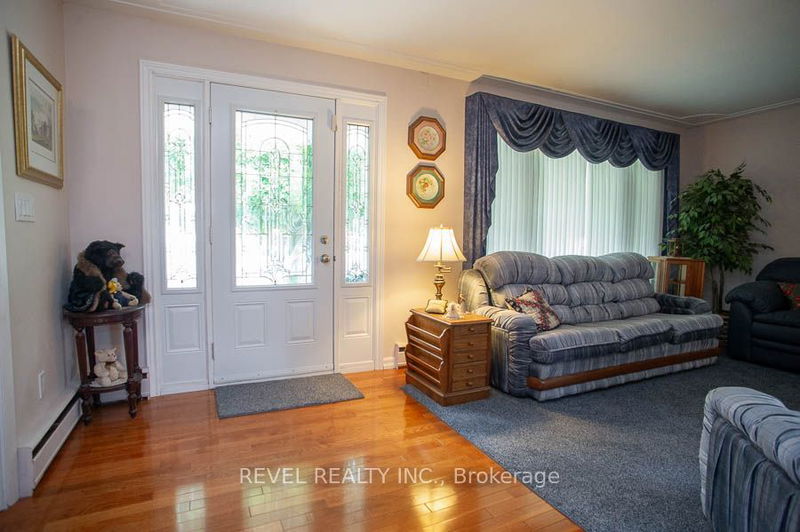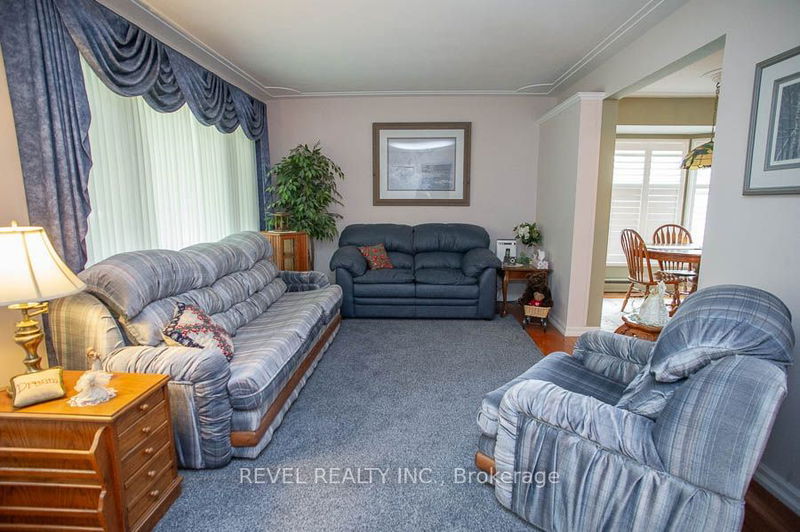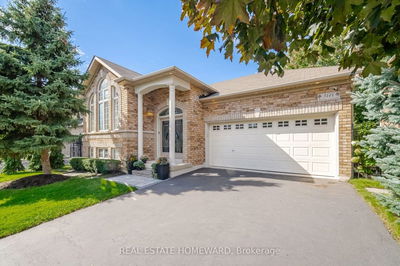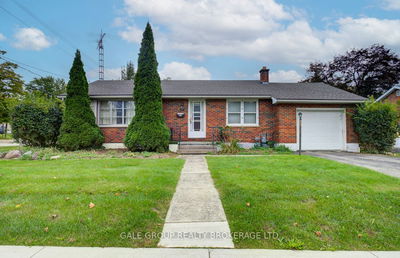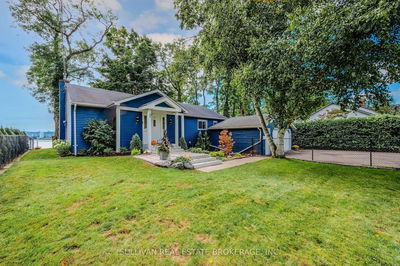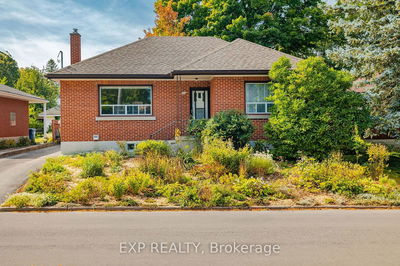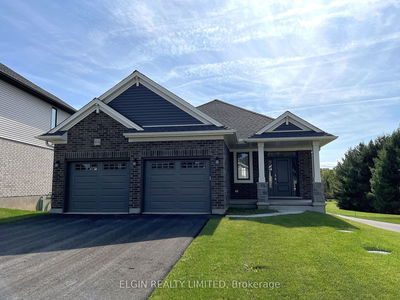20 Allwood
| Brantford
$729,900.00
Listed 14 days ago
- 2 bed
- 2 bath
- 1100-1500 sqft
- 4.0 parking
- Detached
Instant Estimate
$723,443
-$6,457 compared to list price
Upper range
$786,860
Mid range
$723,443
Lower range
$660,025
Property history
- Now
- Listed on Sep 23, 2024
Listed for $729,900.00
14 days on market
- Aug 16, 2024
- 2 months ago
Terminated
Listed for $749,900.00 • about 1 month on market
- Jul 16, 2024
- 3 months ago
Terminated
Listed for $769,900.00 • about 1 month on market
- Jun 27, 2024
- 3 months ago
Terminated
Listed for $799,900.00 • 19 days on market
Location & area
Schools nearby
Home Details
- Description
- Location, Location, Location! Welcome to 20 Allwood Street, a well-maintained bungalow situated in one of the most sought-after neighbourhoods in Brantford. Nestled among mature trees and parks, this home is close to all major amenities.This charming bungalow offers 2+2 bedrooms, 2 full bathrooms, and a detached garage. The beautifully landscaped yard features well-tended gardens. Step inside to a spacious foyer that opens into a bright living room with a large window allowing loads of natural light. The open-concept kitchen, dining area, and family room provide ample cupboard and counter space, making it perfect for entertaining. Sliding doors from the family room lead to a fenced backyard and the detached garage.The main floor includes two spacious bedrooms, a 4-piece bathroom, and a convenient laundry room. Downstairs, you'll find a cozy recreation room with a gas fireplace, two additional large bedrooms with double closets, a 3-piece bathroom, and a utility room. This is a home you won't want to miss!
- Additional media
- https://youtu.be/KVJIBrnCgV4
- Property taxes
- $4,498.47 per year / $374.87 per month
- Basement
- Finished
- Basement
- Full
- Year build
- 51-99
- Type
- Detached
- Bedrooms
- 2 + 2
- Bathrooms
- 2
- Parking spots
- 4.0 Total | 2.0 Garage
- Floor
- -
- Balcony
- -
- Pool
- None
- External material
- Brick
- Roof type
- -
- Lot frontage
- -
- Lot depth
- -
- Heating
- Other
- Fire place(s)
- Y
- Main
- Living
- 19’7” x 11’2”
- Dining
- 10’8” x 8’7”
- Kitchen
- 9’5” x 9’5”
- Family
- 16’12” x 10’9”
- Br
- 11’10” x 11’2”
- Prim Bdrm
- 11’7” x 10’7”
- Laundry
- 9’1” x 6’10”
- Bsmt
- Rec
- 24’6” x 13’11”
- Br
- 16’2” x 14’11”
- Br
- 14’1” x 12’8”
Listing Brokerage
- MLS® Listing
- X9363472
- Brokerage
- REVEL REALTY INC.
Similar homes for sale
These homes have similar price range, details and proximity to 20 Allwood
