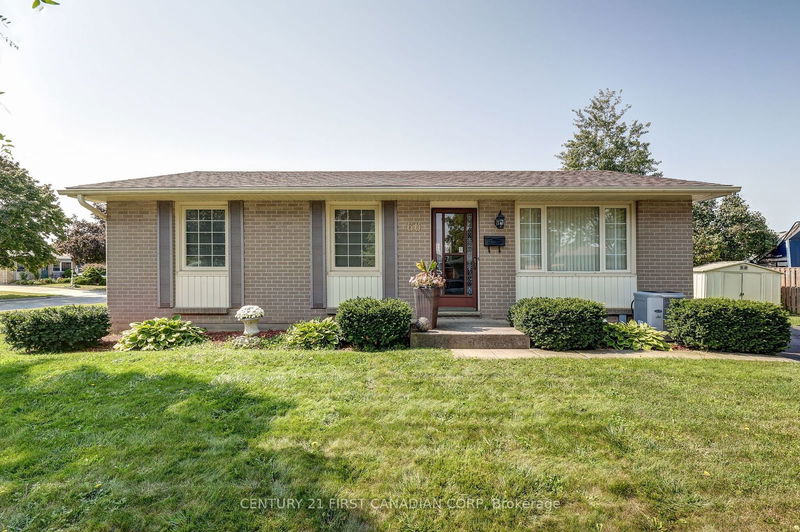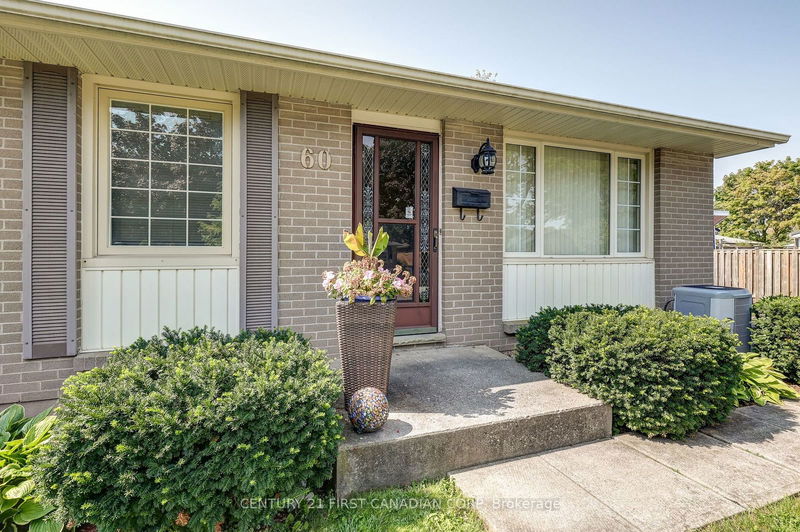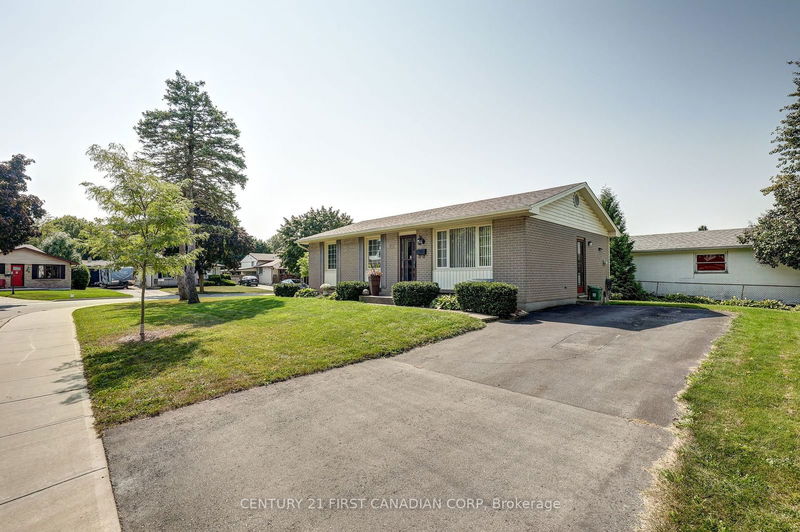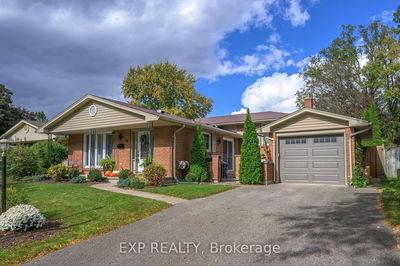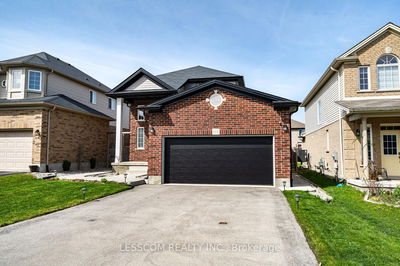60 Jena
East I | London
$549,900.00
Listed 16 days ago
- 3 bed
- 2 bath
- - sqft
- 4.0 parking
- Detached
Instant Estimate
$544,200
-$5,700 compared to list price
Upper range
$587,625
Mid range
$544,200
Lower range
$500,774
Property history
- Now
- Listed on Sep 23, 2024
Listed for $549,900.00
16 days on market
Location & area
Schools nearby
Home Details
- Description
- Welcome to 60 Jena Cres! this beautifully maintained 3-bedroom, 2 full bathroom home, offered for the first time by its original owner! This inviting property has been lovingly cared for and shows like new. Its the perfect place to begin your homeownership journey, with thoughtful details and a layout designed for convenience and comfort.As you step inside, you'll immediately notice the bright, open living spaces, ideal for both relaxing and entertaining. The spacious finished basement adds versatile living space whether for a family room, home office, the possibilities are endless! Located on a large corner lot, this home boasts plenty of outdoor space to enjoy. With room to spare for a future pool, shop, or garden, the backyard is perfect for hosting summer gatherings or simply unwinding after a long day. Conveniently situated in a quiet, friendly neighbourhood, this home is close to schools, parks, and shopping. It's truly move-in ready, offering an incredible opportunity for first-time buyers. Dont miss out this gem! Book your showing today!!
- Additional media
- https://unbranded.youriguide.com/60_jena_crescent_london_on/
- Property taxes
- $2,737.24 per year / $228.10 per month
- Basement
- Finished
- Basement
- Full
- Year build
- -
- Type
- Detached
- Bedrooms
- 3
- Bathrooms
- 2
- Parking spots
- 4.0 Total
- Floor
- -
- Balcony
- -
- Pool
- None
- External material
- Brick
- Roof type
- -
- Lot frontage
- -
- Lot depth
- -
- Heating
- Forced Air
- Fire place(s)
- N
- Main
- Bathroom
- 8’7” x 5’10”
- Br
- 10’11” x 10’3”
- 2nd Br
- 10’11” x 9’1”
- 3rd Br
- 9’8” x 12’2”
- Dining
- 9’11” x 8’7”
- Kitchen
- 9’11” x 8’9”
- Living
- 11’5” x 16’1”
- Bsmt
- Bathroom
- 4’11” x 12’4”
- Study
- 8’3” x 10’3”
- Laundry
- 5’4” x 14’10”
- Rec
- 20’7” x 12’6”
- Utility
- 11’10” x 23’4”
Listing Brokerage
- MLS® Listing
- X9363492
- Brokerage
- CENTURY 21 FIRST CANADIAN CORP
Similar homes for sale
These homes have similar price range, details and proximity to 60 Jena
