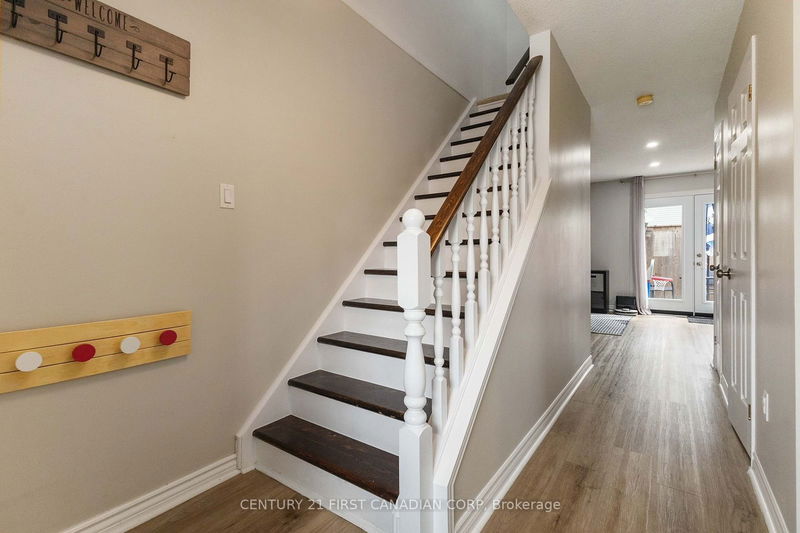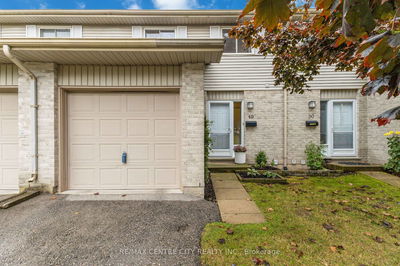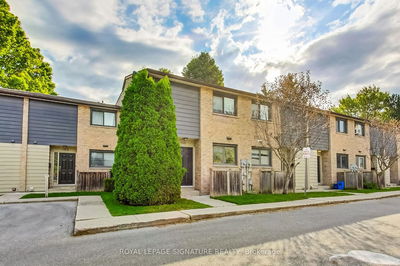62 - 70 Chapman
North I | London
$474,900.00
Listed 15 days ago
- 3 bed
- 3 bath
- 1000-1199 sqft
- 2.0 parking
- Condo Townhouse
Instant Estimate
$471,824
-$3,076 compared to list price
Upper range
$502,970
Mid range
$471,824
Lower range
$440,679
Property history
- Now
- Listed on Sep 23, 2024
Listed for $474,900.00
15 days on market
- Apr 13, 2007
- 18 years ago
Expired
Listed for $156,500.00 • 4 months on market
- Jul 15, 2004
- 20 years ago
Sold for $140,000.00
Listed for $143,500.00 • 17 days on market
- Mar 15, 2001
- 24 years ago
Sold for $106,000.00
Listed for $106,900.00 • 24 days on market
- Jun 13, 2000
- 24 years ago
Sold for $103,500.00
Listed for $107,000.00 • 3 months on market
Location & area
Schools nearby
Home Details
- Description
- Discover your dream townhouse in West London! This beautifully renovated 3 bedroom, 2.5 bathroom home with 2 assigned parking spots and on site visitor parking is move-in ready and brimming with natural light. The bright, open kitchen is perfect for entertaining, while the spacious upstairs bedrooms offer versatility ideal for a home office setup. The fully finished basement includes an extra full bathroom, providing convenience for guests. Situated in a prime location with plenty of amenities nearby and a quick bus ride to UWO, this property is a fantastic opportunity you wont want to miss! * Updates include: Front porch (2024), Patio door (2024), Front door (2023), Main floor pot lights (2022), Quartz kitchen countertops (2022), Updated all bathrooms (2022), Furnace and A/C (2022 with a 10 year warranty), Fridge, Stove, Dishwasher, Washer, Dryer (2020).
- Additional media
- -
- Property taxes
- $2,658.58 per year / $221.55 per month
- Condo fees
- $311.00
- Basement
- Finished
- Year build
- 16-30
- Type
- Condo Townhouse
- Bedrooms
- 3
- Bathrooms
- 3
- Pet rules
- Restrict
- Parking spots
- 2.0 Total
- Parking types
- Exclusive
- Floor
- -
- Balcony
- None
- Pool
- -
- External material
- Brick
- Roof type
- -
- Lot frontage
- -
- Lot depth
- -
- Heating
- Forced Air
- Fire place(s)
- N
- Locker
- None
- Building amenities
- -
- Main
- Foyer
- 18’2” x 3’5”
- Dining
- 8’6” x 12’4”
- Kitchen
- 8’8” x 9’3”
- Living
- 11’4” x 19’9”
- Bathroom
- 6’1” x 2’7”
- 2nd
- Br
- 10’10” x 17’3”
- 2nd Br
- 12’6” x 9’2”
- 3rd Br
- 8’5” x 9’7”
- Bathroom
- 5’1” x 10’5”
- Bsmt
- Rec
- 15’5” x 19’5”
- Bathroom
- 8’6” x 4’11”
- Laundry
- 13’7” x 13’11”
Listing Brokerage
- MLS® Listing
- X9363085
- Brokerage
- CENTURY 21 FIRST CANADIAN CORP
Similar homes for sale
These homes have similar price range, details and proximity to 70 Chapman









