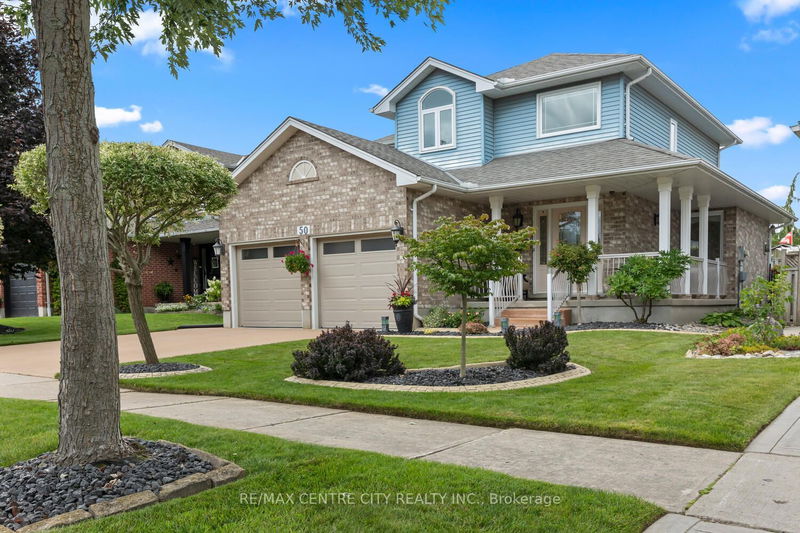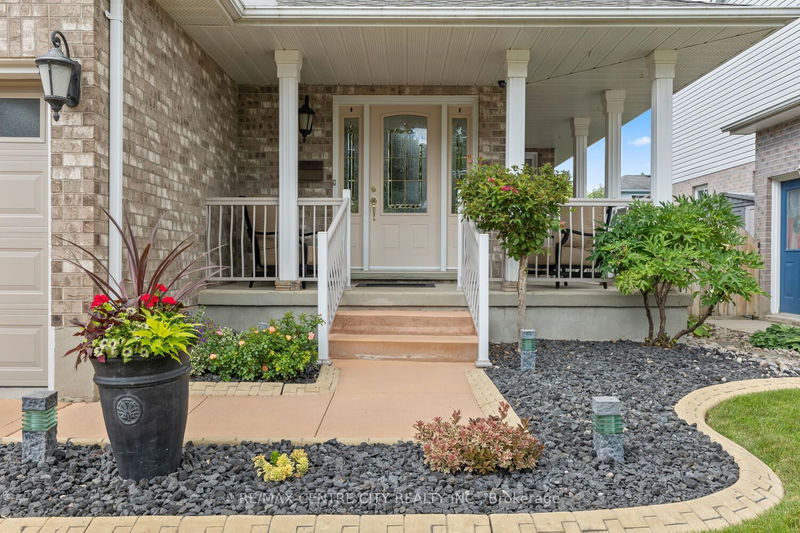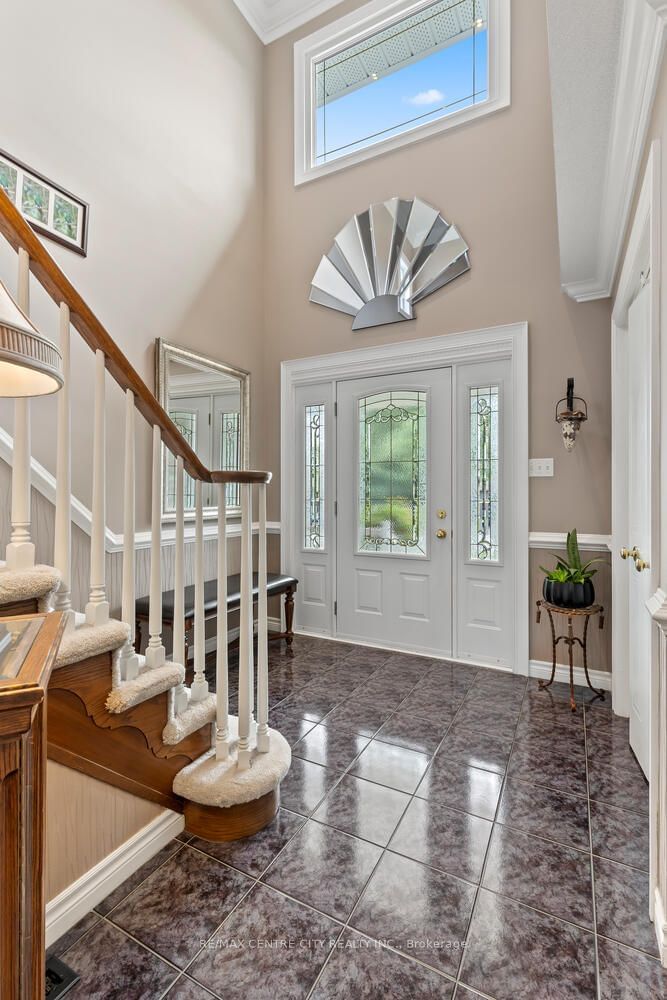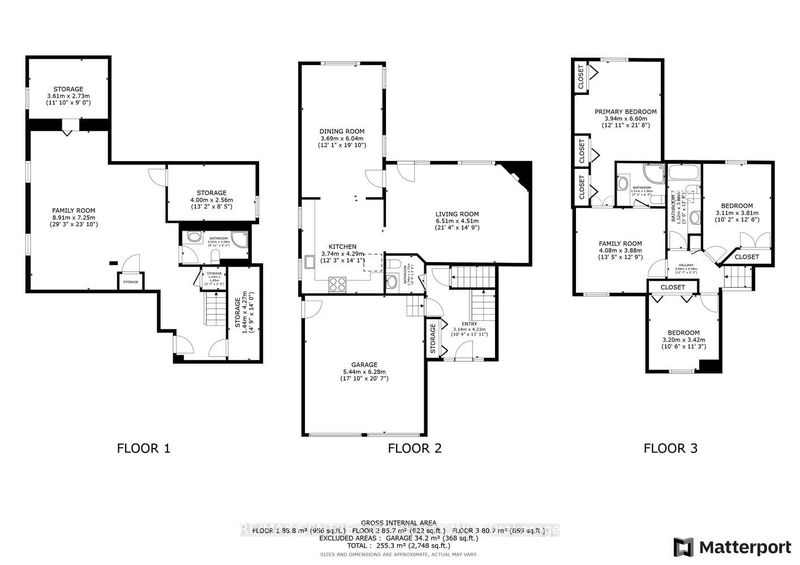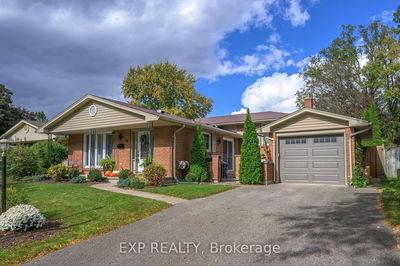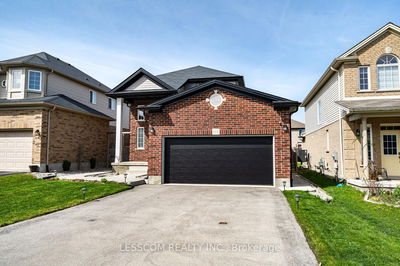50 Napoleon
East I | London
$792,900.00
Listed 15 days ago
- 3 bed
- 4 bath
- 2000-2500 sqft
- 4.0 parking
- Detached
Instant Estimate
$771,916
-$20,984 compared to list price
Upper range
$829,086
Mid range
$771,916
Lower range
$714,746
Property history
- Now
- Listed on Sep 24, 2024
Listed for $792,900.00
15 days on market
- Jul 22, 2024
- 3 months ago
Expired
Listed for $799,900.00 • 2 months on market
- Aug 13, 1996
- 28 years ago
Expired
Listed for $179,900.00 • 6 months on market
Location & area
Schools nearby
Home Details
- Description
- Absolutely stunning & meticulously maintained two storey home in a prime east end location on quiet street (close to schools & Fanshawe College) with very easy access to the 401 corridor. This one is top tier! Easily $100K+ in improvements in past 10-15 years (kitchen renovation in isolation today would probably exceed $75K) & truly exceptional! Custom home built in 1993 with approx. 2,133 sq. ft. above grade & an additional 1,000 sq. ft. of great living space in lower. Notable improvements/upgrades list is endless including 40 year rated shingles in 2006, top of the line North Star Windows 2004-2018, new front & garden doors in 2004/2006, fabulous 17' x 15' Timbertech PVC deck with aluminum & tempered glass cover in 2013, new furnace & AC in 2018 & R50 insulation in attic in 2017. New concrete driveway & walks in '18 & '19. Top quality kitchen reno in 2019 done by Cardinal Kitchens (one of London's top kitchen companies) with dazzling dark maple kitchen, striking granite countertops & top of the line stainless appliances. New garage doors/quality openers circa 2020. Gorgeous Ensuite renovation in '23 featuring attractive & easy to care for Coni-Marble shower/countertop, etc. High quality fixtures throughout including newer Kohler toilets & Delta touch activated faucets in kitchen & Ensuite. Exceptional layout/floor plan includes beautiful two storey entrance foyer, & functional spacious rooms everywhere including spacious Living Room with gas fireplace, huge custom kitchen & massive dining room or multi-purpose room, all with views of the absolutely beautiful deck, landscaped private rear yard & superbly maintained grounds. Primary bedroom has a unique adjoining parents' retreat or nursery & the lower level has a huge (22' x 21') open family room/games room area as well as a 4th bedroom/hobby room (currently used as salon area) complete with plumbing/sink/water. Private backyard oasis here with additional storage from attractive, high quality utility shed.
- Additional media
- https://risingphoenixrealestatemedia.view.property/2262903?idx=1
- Property taxes
- $4,923.88 per year / $410.32 per month
- Basement
- Finished
- Basement
- Full
- Year build
- 31-50
- Type
- Detached
- Bedrooms
- 3 + 1
- Bathrooms
- 4
- Parking spots
- 4.0 Total | 2.0 Garage
- Floor
- -
- Balcony
- -
- Pool
- None
- External material
- Alum Siding
- Roof type
- -
- Lot frontage
- -
- Lot depth
- -
- Heating
- Forced Air
- Fire place(s)
- Y
- Main
- Foyer
- 10’8” x 10’3”
- Living
- 21’2” x 14’2”
- Kitchen
- 13’8” x 11’12”
- Dining
- 19’3” x 12’0”
- 2nd
- Prim Bdrm
- 14’8” x 12’10”
- Other
- 13’8” x 12’6”
- 2nd Br
- 10’10” x 10’5”
- 3rd Br
- 12’3” x 10’2”
- Bsmt
- Family
- 22’2” x 21’2”
- Br
- 11’5” x 8’6”
- Laundry
- 12’12” x 8’6”
Listing Brokerage
- MLS® Listing
- X9364631
- Brokerage
- RE/MAX CENTRE CITY REALTY INC.
Similar homes for sale
These homes have similar price range, details and proximity to 50 Napoleon
