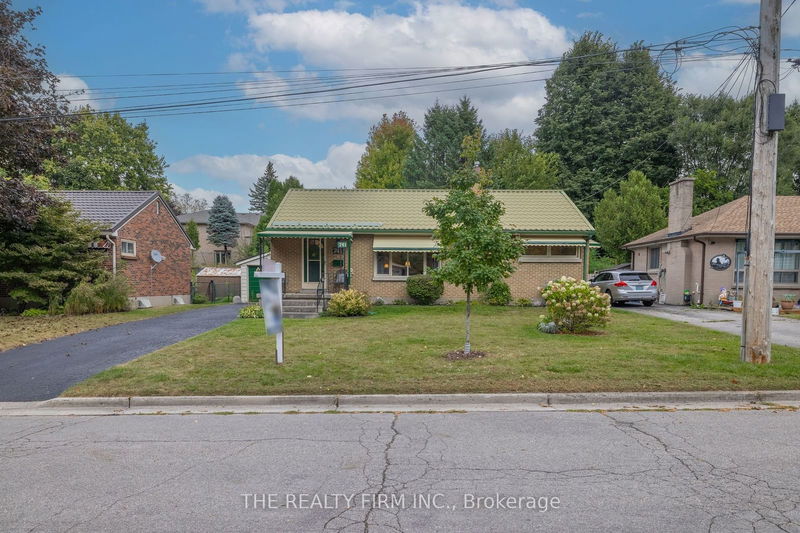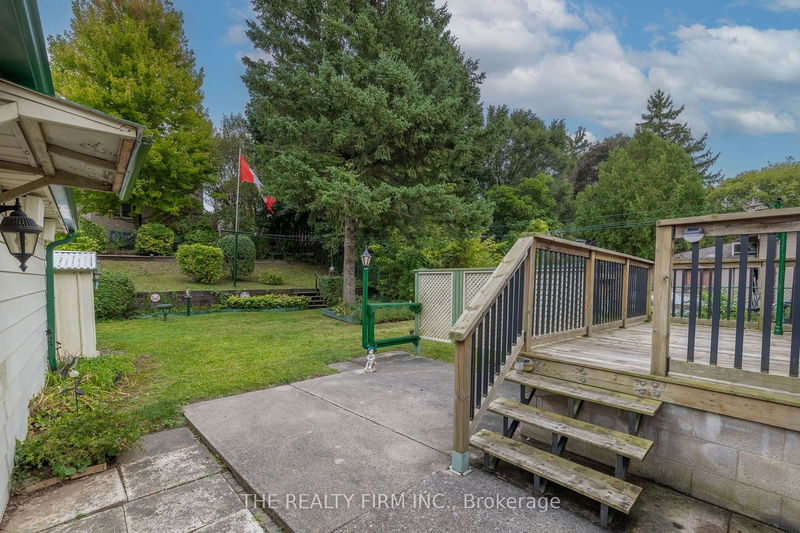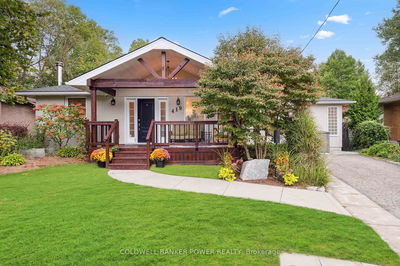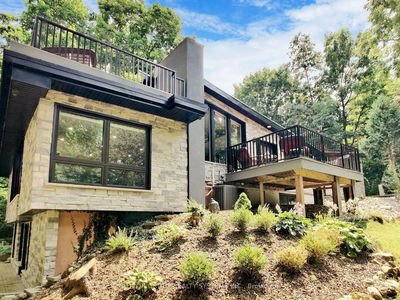741 Leroy
East C | London
$499,900.00
Listed 15 days ago
- 3 bed
- 1 bath
- 700-1100 sqft
- 5.0 parking
- Detached
Instant Estimate
$514,750
+$14,850 compared to list price
Upper range
$561,376
Mid range
$514,750
Lower range
$468,124
Property history
- Sep 24, 2024
- 15 days ago
Sold conditionally
Listed for $499,900.00 • on market
Location & area
Schools nearby
Home Details
- Description
- Carling Heights presents 741 Leroy Ave, a charming bungalow LOVINGLY CARED FOR BY ITS OWNER SINCE 1963! The main floor exudes warmth with a cozy living room garnished by a gas fireplace, seamlessly flowing into a formal dining area. The bright, L-shaped kitchen at the rear with refreshed backsplash and countertops is cute as a button and also features space for casual breakfast dining. Two generously sized bedrooms with large windows, and a stylishly updated 4-piece bathroom complete the main level. Additionally, there is a versatile den with direct access to the backyard, perfect for lounging, a home office, or easily convertible back into a third bedroom (interior doors available to be reinstalled). The lower level offers a blank canvas, ready for your personal touch and endless possibilities. Step outside to discover a luscious landscaped backyard, perfect for gardening enthusiasts, along with an oversized 16x20 single garage. Key updates include: carpet (2018, preserving the original hardwood underneath), select windows (2017), a durable 50-year metal roof (1989), A/C (2003), furnace (2006), 100-amp electrical panel (2009), and a new garage roof (2020), updated insulation (5-10yrs ago), refreshed driveway (2024). Located in a quiet, mature neighbourhood with easy access to Fanshawe College, schools, the Adelaide Centre, St. Josephs Hospital, restaurants, parks, and public transit, this home offers both charm and convenience.
- Additional media
- -
- Property taxes
- $3,099.00 per year / $258.25 per month
- Basement
- Unfinished
- Year build
- 51-99
- Type
- Detached
- Bedrooms
- 3
- Bathrooms
- 1
- Parking spots
- 5.0 Total | 1.0 Garage
- Floor
- -
- Balcony
- -
- Pool
- None
- External material
- Brick
- Roof type
- -
- Lot frontage
- -
- Lot depth
- -
- Heating
- Forced Air
- Fire place(s)
- Y
- Main
- Kitchen
- 9’3” x 11’9”
- Office
- 12’4” x 11’9”
- Bathroom
- 6’8” x 8’2”
- Br
- 9’10” x 11’9”
- Prim Bdrm
- 10’12” x 11’9”
- Living
- 23’1” x 11’7”
- Dining
- 8’6” x 7’8”
- Bsmt
- Laundry
- 14’9” x 23’1”
Listing Brokerage
- MLS® Listing
- X9364868
- Brokerage
- THE REALTY FIRM INC.
Similar homes for sale
These homes have similar price range, details and proximity to 741 Leroy









