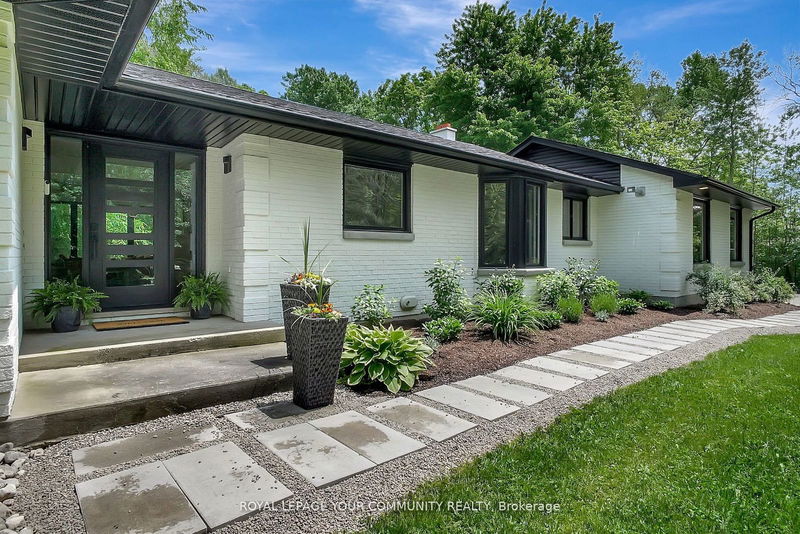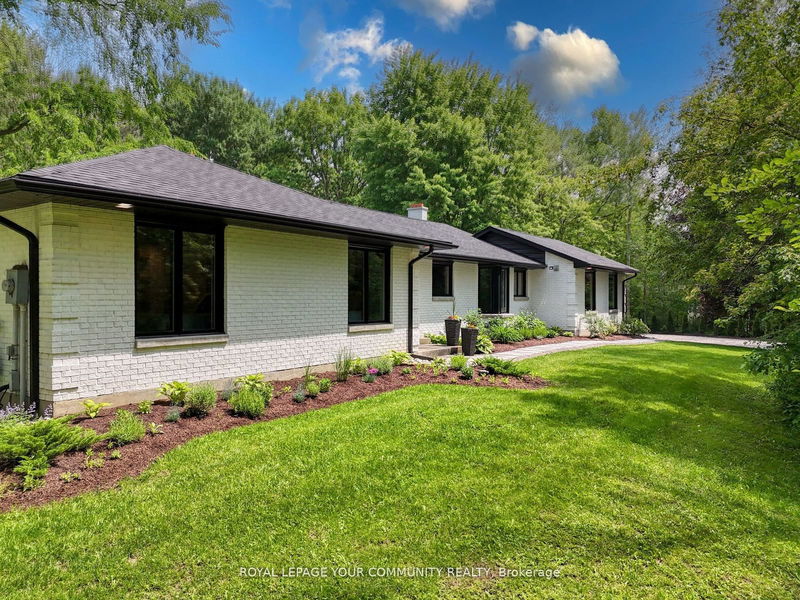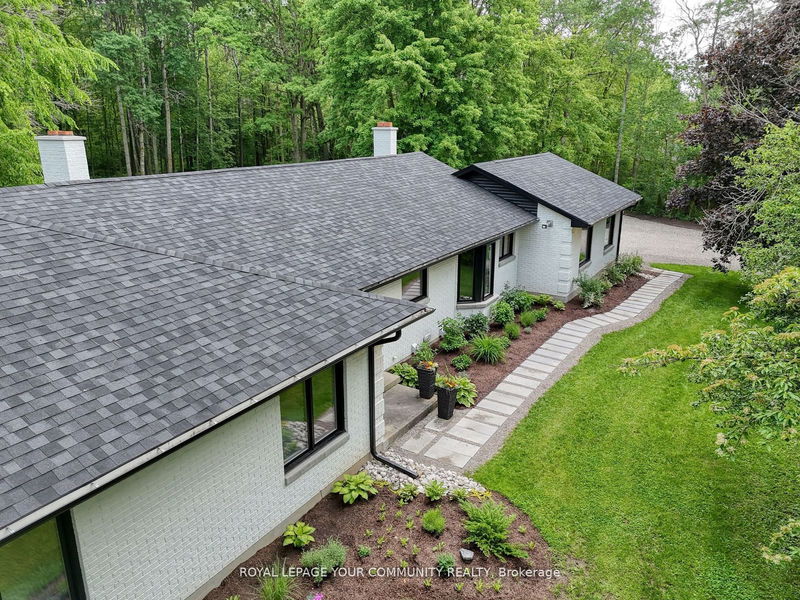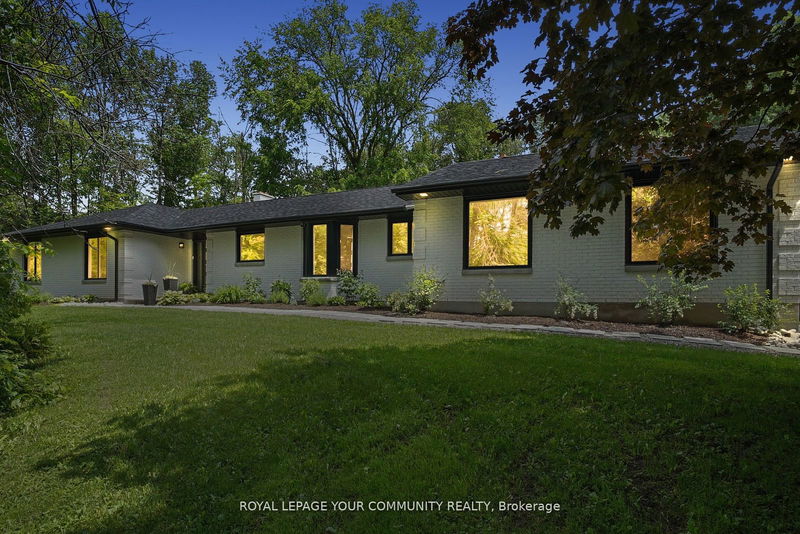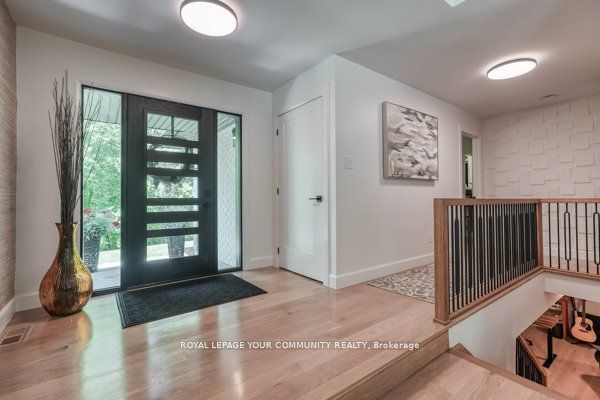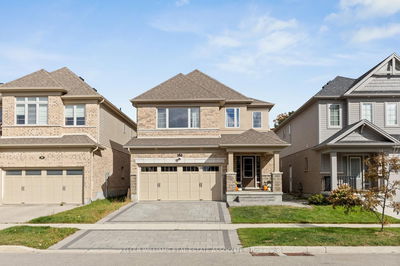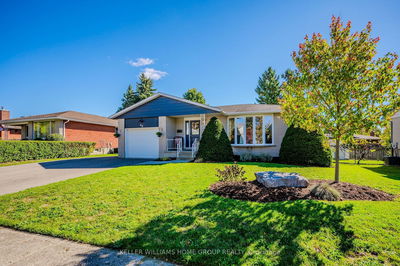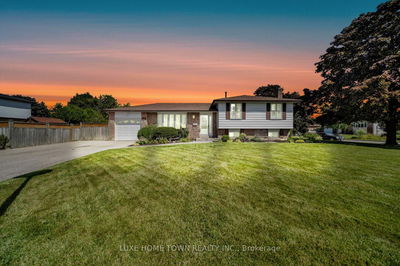22 - 7745 Wellington
Rural Guelph/Eramosa | Guelph/Eramosa
$1,875,000.00
Listed 19 days ago
- 3 bed
- 4 bath
- 2000-2500 sqft
- 10.0 parking
- Detached
Instant Estimate
$1,783,479
-$91,521 compared to list price
Upper range
$1,997,228
Mid range
$1,783,479
Lower range
$1,569,730
Property history
- Now
- Listed on Sep 23, 2024
Listed for $1,875,000.00
19 days on market
Location & area
Schools nearby
Home Details
- Description
- Discover luxury, privacy and nature in this beautifully renovated bungalow with quality furnishings, high ceilings, and noise barrier windows. This serene home features 3+2 bedrooms at approx 2400 sq ft and offers a combined 4000 sq ft of living space on 2 tree-lined acres, just 10 minutes from downtown Guelph, Fergus, and Elora.Enjoy local amenities like shops, restaurants, Cox Winery, and the University of Guelph, while surrounded by nature, horse farms, parks, and trails for year-round activities. Perfect for entertaining, the yard includes a spa pool, sun deck, and ample space for gatherings. The home has triple pane windows, multiple parking spots, and a bright heated garage with a 10.3 ft ceiling and walk-up access. The lower level is ideal for family or extended family living, contains proper egress windows. Two accessory units are permitted, one in an ancillary building. Add'l amps are built in for the pool and future needs. This home offers a unique blend of luxury and nature, close to all amenities. 2nd & 3rd main floor bed can easily be combined to form another primary bedroom with ensuite (Inquire for details/layout). ALL Renovations/appliances done in last 2 yrs.
- Additional media
- https://unbranded.youriguide.com/zeezv_7745_wellington_22_guelph_on/
- Property taxes
- $5,510.07 per year / $459.17 per month
- Basement
- Finished
- Basement
- Sep Entrance
- Year build
- 31-50
- Type
- Detached
- Bedrooms
- 3 + 2
- Bathrooms
- 4
- Parking spots
- 10.0 Total | 2.0 Garage
- Floor
- -
- Balcony
- -
- Pool
- Abv Grnd
- External material
- Brick
- Roof type
- -
- Lot frontage
- -
- Lot depth
- -
- Heating
- Forced Air
- Fire place(s)
- Y
- Main
- Family
- 15’6” x 13’11”
- Breakfast
- 10’4” x 10’2”
- Kitchen
- 13’4” x 10’12”
- Dining
- 15’6” x 12’7”
- Living
- 15’5” x 12’11”
- Prim Bdrm
- 11’10” x 16’0”
- 2nd Br
- 9’8” x 10’3”
- 3rd Br
- 12’8” x 12’0”
- Lower
- Rec
- 31’3” x 24’6”
- 4th Br
- 10’3” x 11’10”
- 5th Br
- 10’3” x 12’10”
- Laundry
- 14’9” x 8’2”
Listing Brokerage
- MLS® Listing
- X9364070
- Brokerage
- ROYAL LEPAGE YOUR COMMUNITY REALTY
Similar homes for sale
These homes have similar price range, details and proximity to 7745 Wellington
