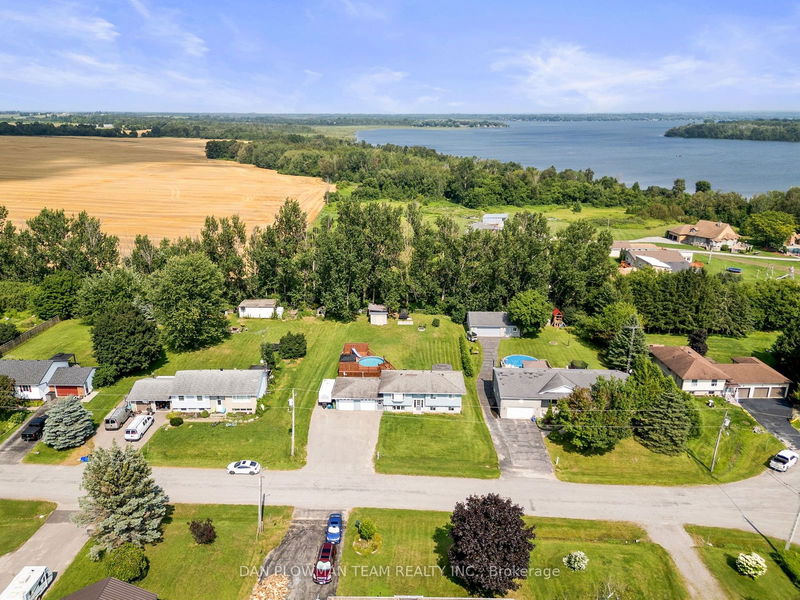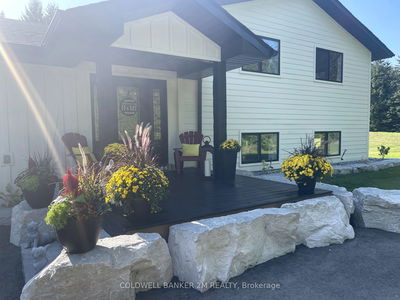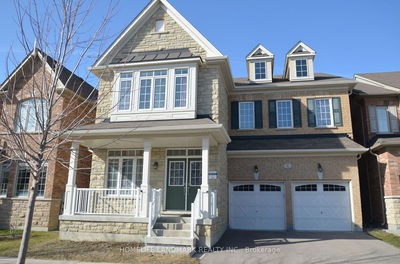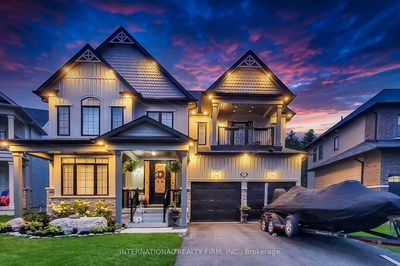15 Sparrow
Little Britain | Kawartha Lakes
$850,000.00
Listed 14 days ago
- 4 bed
- 3 bath
- - sqft
- 12.0 parking
- Detached
Instant Estimate
$855,719
+$5,719 compared to list price
Upper range
$962,849
Mid range
$855,719
Lower range
$748,589
Property history
- Now
- Listed on Sep 23, 2024
Listed for $850,000.00
14 days on market
- Aug 6, 2024
- 2 months ago
Terminated
Listed for $899,000.00 • about 2 months on market
Location & area
Schools nearby
Home Details
- Description
- Welcome To 15 Sparrow Ct, A Charming Raised Bungalow Nestled On A Large Lot (100x200), Within Walking Distance To The Lake. This Delightful Home Features A Sprawling Layout With A Two-Car Garage And A Finished Basement With A Separate Entrance, Providing Ample Space And Versatility For Your Family. Step Inside To Discover An Open Concept Main Floor With Hardwood Floors Throughout Adding Warmth And Elegance To The Living Spaces. Main Floor Features A Bright And Airy Eat-In Kitchen Which Opens To The Large Living Room. The Primary Bedroom Offers A Large Walk-In Closet And A Luxurious Three-Piece Ensuite, Creating A Perfect Retreat. A Second Bedroom And Full Washroom Round Out The Main Floor. The Lower Level Offers Two Additional Bedrooms, Full Washroom And More Living Space. Making Plenty Of Room For Family And Guests. The Backyard Is An Entertainer's Dream, Boasting A Large Deck With A Gazebo, Bridge Leading You To Your Above Ground Pool, And A Spacious Private Yard, Ideal For Summer Gatherings And Relaxation. Enjoy The Tranquility And Charm Of Little Britain While Being Conveniently Close To Essential Amenities. Don't Miss This Opportunity To Make 15 Sparrow Ct Your New Home And Create Lasting Memories In This Beautiful Setting. Act Quickly To Secure This Exceptional Property!
- Additional media
- https://unbranded.youriguide.com/15_sparrow_ct_little_britain_on/
- Property taxes
- $3,549.69 per year / $295.81 per month
- Basement
- Finished
- Basement
- Sep Entrance
- Year build
- -
- Type
- Detached
- Bedrooms
- 4
- Bathrooms
- 3
- Parking spots
- 12.0 Total | 2.0 Garage
- Floor
- -
- Balcony
- -
- Pool
- Abv Grnd
- External material
- Brick
- Roof type
- -
- Lot frontage
- -
- Lot depth
- -
- Heating
- Forced Air
- Fire place(s)
- N
- Main
- Living
- 10’11” x 15’3”
- Dining
- 9’6” x 10’8”
- Kitchen
- 11’3” x 12’3”
- Prim Bdrm
- 16’7” x 10’4”
- 2nd Br
- 8’8” x 8’4”
- Bsmt
- Rec
- 14’1” x 20’3”
- Laundry
- 7’3” x 9’11”
- 3rd Br
- 10’2” x 10’3”
- 4th Br
- 15’6” x 9’8”
Listing Brokerage
- MLS® Listing
- X9364378
- Brokerage
- DAN PLOWMAN TEAM REALTY INC.
Similar homes for sale
These homes have similar price range, details and proximity to 15 Sparrow









