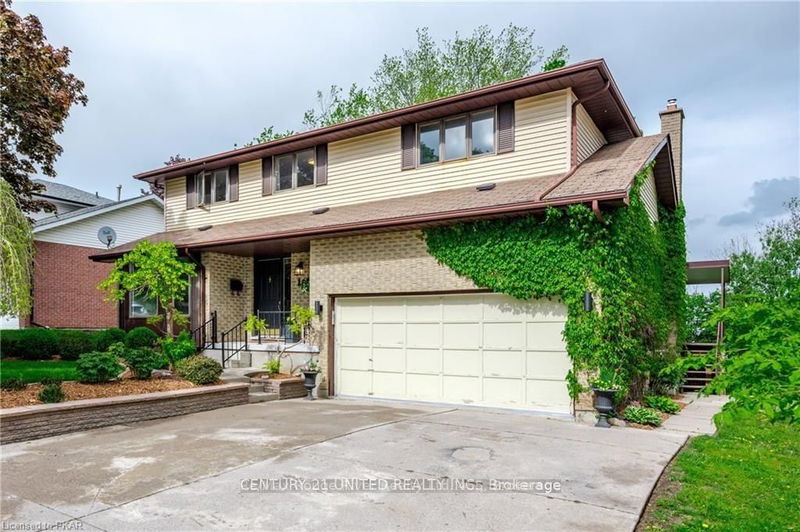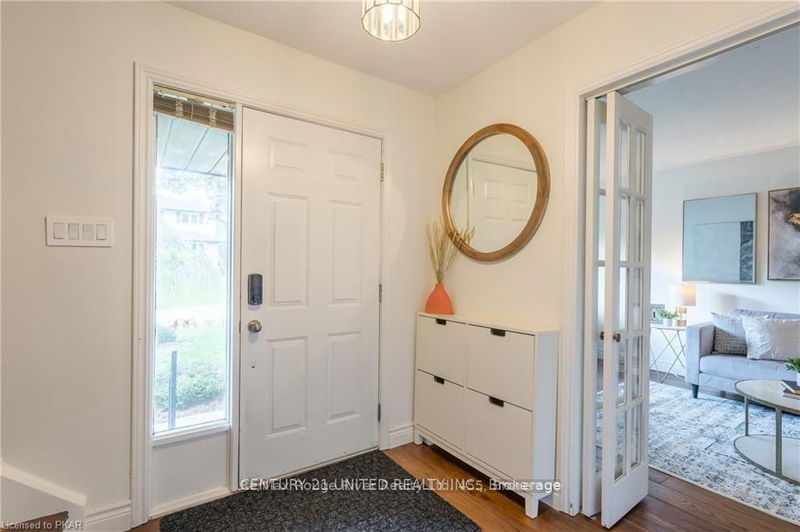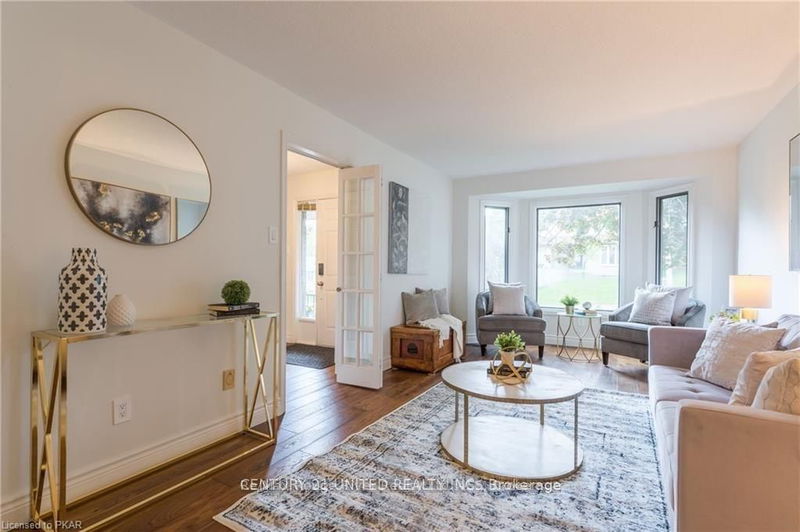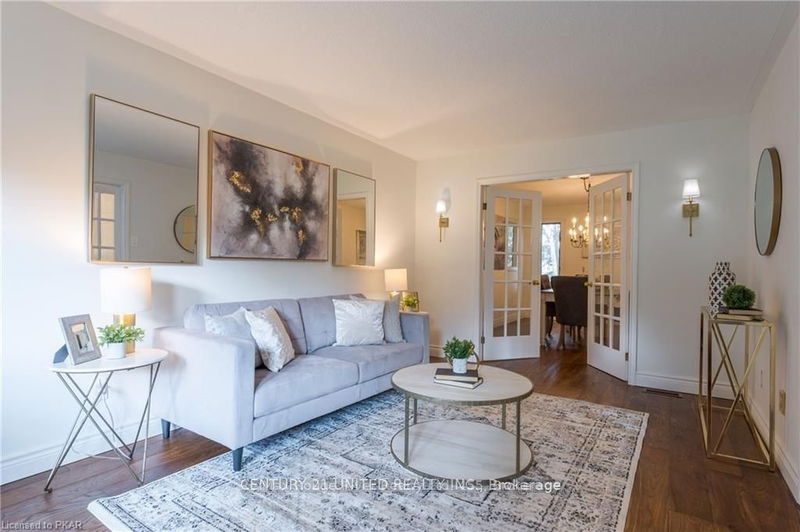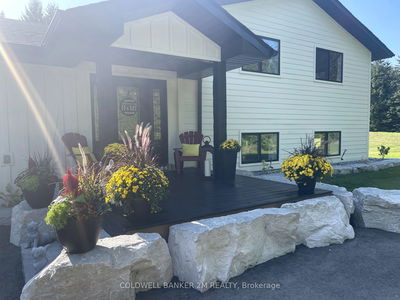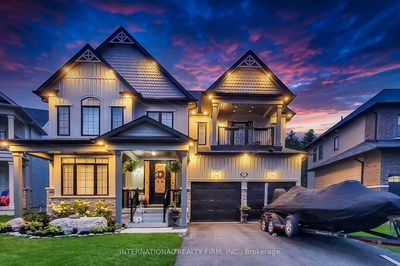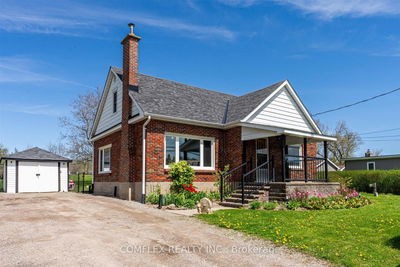1006 Golfview
Monaghan | Peterborough
$799,900.00
Listed 14 days ago
- 4 bed
- 3 bath
- - sqft
- 6.0 parking
- Detached
Instant Estimate
$796,489
-$3,411 compared to list price
Upper range
$870,003
Mid range
$796,489
Lower range
$722,975
Property history
- Now
- Listed on Sep 24, 2024
Listed for $799,900.00
14 days on market
- Sep 6, 2024
- 1 month ago
Terminated
Listed for $839,900.00 • 18 days on market
- Jul 24, 2024
- 3 months ago
Terminated
Listed for $874,900.00 • about 1 month on market
- May 19, 2022
- 2 years ago
Expired
Listed for $948,800.00 • 3 months on market
- May 11, 2021
- 3 years ago
Terminated
Listed for $1,650.00 • on market
- Sep 28, 2020
- 4 years ago
Sold for $539,000.00
Listed for $449,900.00 • 4 days on market
Location & area
Schools nearby
Home Details
- Description
- Welcome to 1006 Golfview Drive! This beautiful home is situated in a quiet, family-friendly neighbourhood. It features an updated kitchen, a lovely living room, and a bright sunroom that walks out to the deck. The second floor boasts 4 spacious bedrooms, including a luxurious primary suite with a walk-in closet and a 5-piece ensuite featuring heated floors. The lower level is a fully equipped legal suite, offering a versatile living space or room for extended family. This property is in a great location, close to shops, parks, a playground and Kawartha Golf & Country Club!
- Additional media
- -
- Property taxes
- $5,964.52 per year / $497.04 per month
- Basement
- Full
- Year build
- -
- Type
- Detached
- Bedrooms
- 4
- Bathrooms
- 3
- Parking spots
- 6.0 Total | 2.0 Garage
- Floor
- -
- Balcony
- -
- Pool
- None
- External material
- Alum Siding
- Roof type
- -
- Lot frontage
- -
- Lot depth
- -
- Heating
- Forced Air
- Fire place(s)
- N
- Main
- Kitchen
- 13’6” x 11’6”
- Living
- 18’11” x 10’8”
- Dining
- 15’2” x 10’8”
- Family
- 15’6” x 11’6”
- Breakfast
- 10’6” x 8’0”
- Sunroom
- 15’1” x 11’6”
- 2nd
- Prim Bdrm
- 17’10” x 14’8”
- Br
- 14’4” x 9’2”
- Br
- 12’8” x 12’7”
- Br
- 10’11” x 9’5”
Listing Brokerage
- MLS® Listing
- X9365889
- Brokerage
- CENTURY 21 UNITED REALTY INC.
Similar homes for sale
These homes have similar price range, details and proximity to 1006 Golfview
