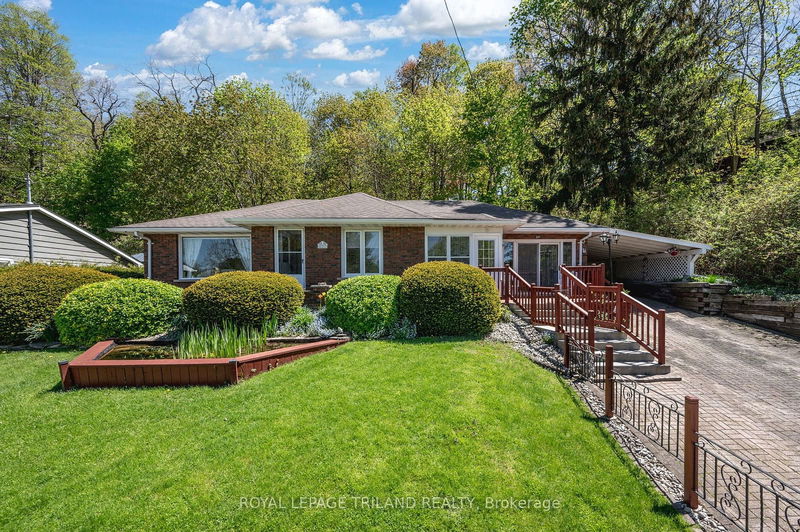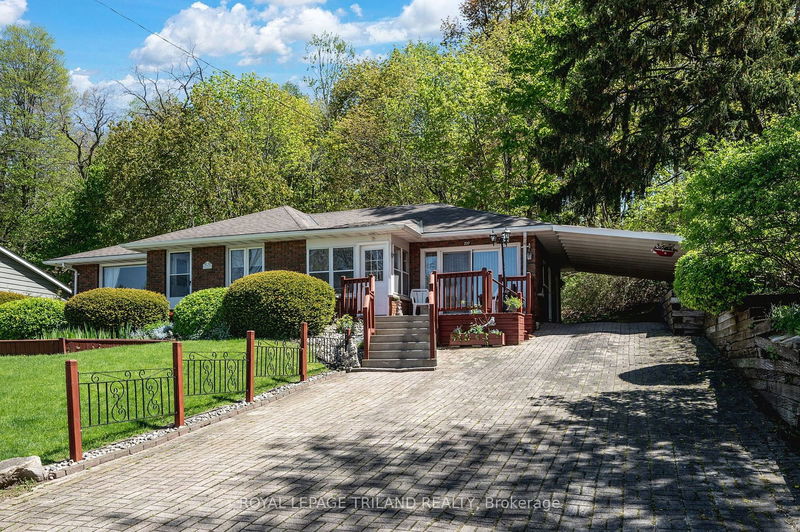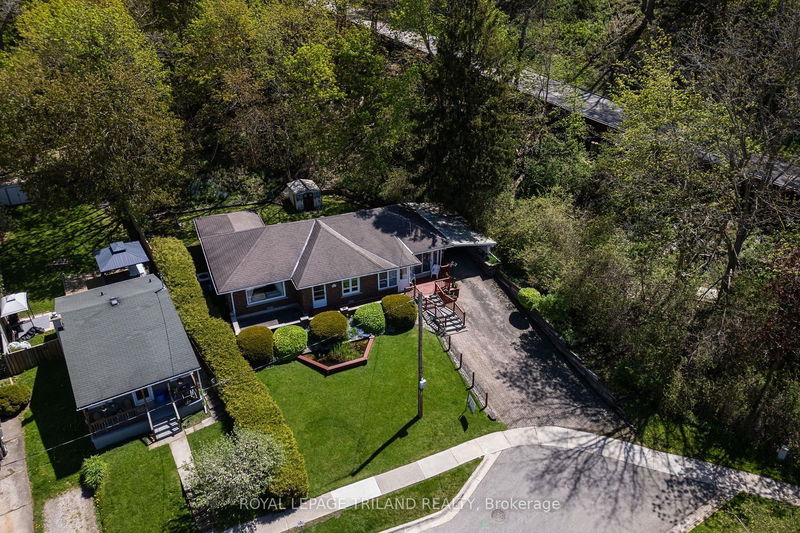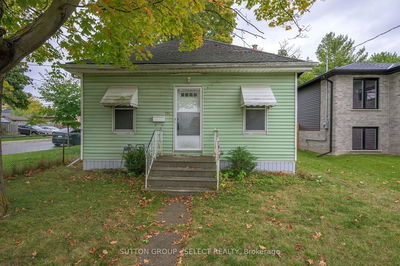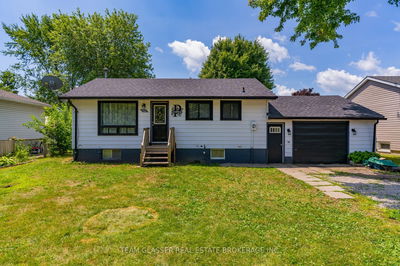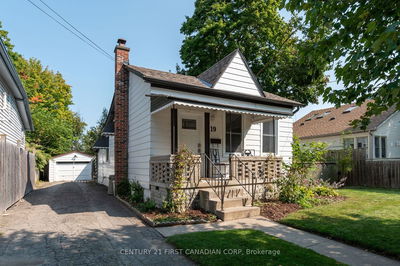237 Frances
Port Stanley | Central Elgin
$519,000.00
Listed 16 days ago
- 2 bed
- 1 bath
- 1100-1500 sqft
- 6.0 parking
- Detached
Instant Estimate
$503,389
-$15,611 compared to list price
Upper range
$570,197
Mid range
$503,389
Lower range
$436,581
Property history
- Now
- Listed on Sep 24, 2024
Listed for $519,000.00
16 days on market
- May 9, 2024
- 5 months ago
Terminated
Listed for $539,750.00 • 5 months on market
- Apr 21, 1998
- 26 years ago
Expired
Listed for $109,900.00 • 3 months on market
Location & area
Schools nearby
Home Details
- Description
- This sprawling, all brick ranch home with tons of parking offers up an incredible Port Stanley location. You are a short walk to all things downtown: the patios, restaurants, theatre, the ice cream, the coffee and the harbor. Also a short walk to marinas and Little Beach. It has 2 well appointed bedrooms, and one 3pc bath with luxurious tile shower and glass doors. In the last 6 months, the home has had been upgraded with new backsplash in kitchen, countertops, crisp white paint, and gorgeous luxury plank vinyl flooring that was curated to never go out of style. The home is heated and cooled with efficient heat pump system. There are three entrances to enter from the front of the home and a floorplan that offers up opportunity for creating a separate suite. You'll love the main floor laundry and all of the built in storage space offered up. In the rear yard, you'll find peace in your private, natural, treed setting. You'll also find an incredible heated workshop/future ensuite bath.
- Additional media
- -
- Property taxes
- $3,379.04 per year / $281.59 per month
- Basement
- Crawl Space
- Basement
- Unfinished
- Year build
- 51-99
- Type
- Detached
- Bedrooms
- 2
- Bathrooms
- 1
- Parking spots
- 6.0 Total
- Floor
- -
- Balcony
- -
- Pool
- None
- External material
- Brick
- Roof type
- -
- Lot frontage
- -
- Lot depth
- -
- Heating
- Forced Air
- Fire place(s)
- Y
- Main
- Prim Bdrm
- 11’10” x 11’9”
- Living
- 20’4” x 11’2”
- Br
- 11’11” x 8’3”
- Foyer
- 3’4” x 4’11”
- Kitchen
- 11’11” x 19’10”
- Bathroom
- 4’11” x 8’3”
- Laundry
- 8’11” x 15’7”
- Sunroom
- 8’7” x 12’5”
- Family
- 10’6” x 19’4”
Listing Brokerage
- MLS® Listing
- X9365032
- Brokerage
- ROYAL LEPAGE TRILAND REALTY
Similar homes for sale
These homes have similar price range, details and proximity to 237 Frances
